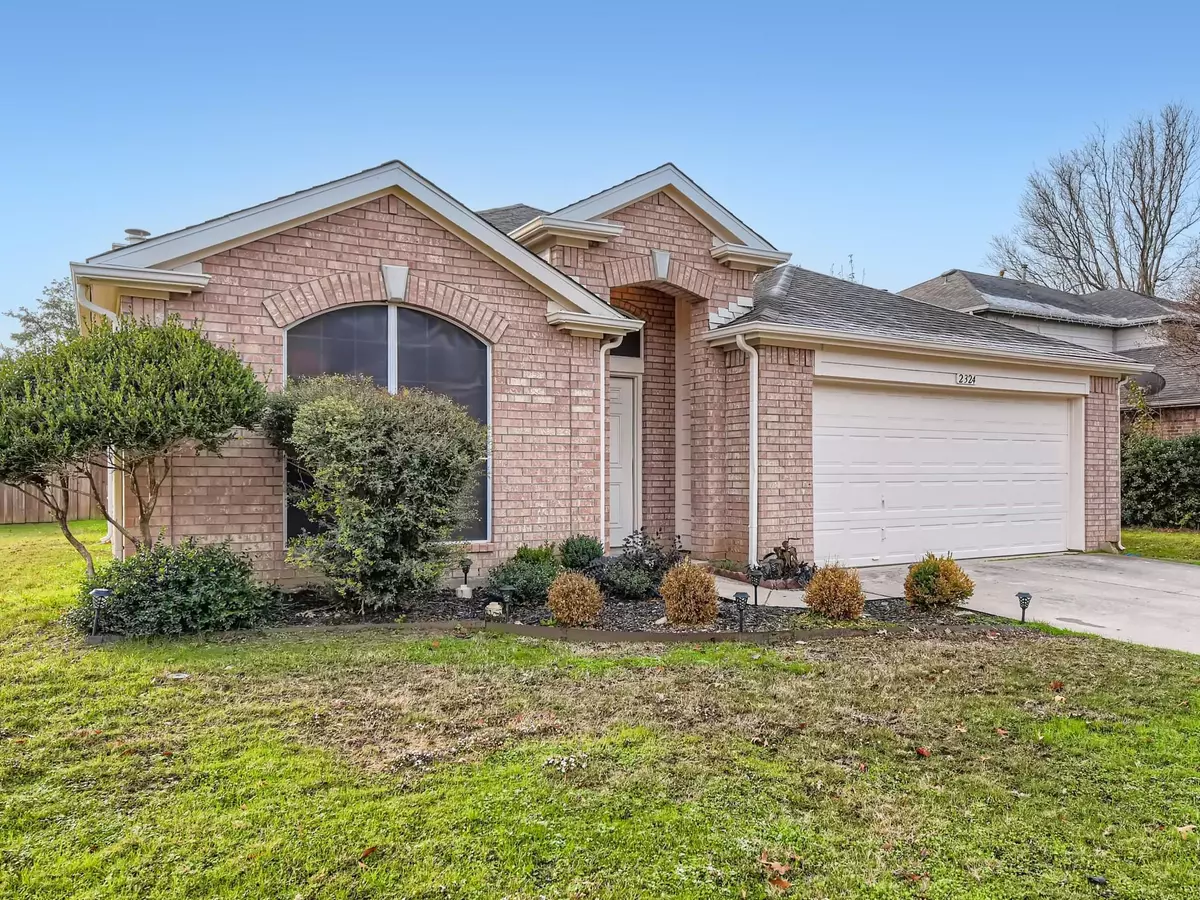$324,000
For more information regarding the value of a property, please contact us for a free consultation.
2324 Caddo Circle Denton, TX 76210
3 Beds
2 Baths
1,894 SqFt
Key Details
Property Type Single Family Home
Sub Type Single Family Residence
Listing Status Sold
Purchase Type For Sale
Square Footage 1,894 sqft
Price per Sqft $171
Subdivision Wind River Estate Ph Vi
MLS Listing ID 20204595
Sold Date 01/30/23
Style Traditional
Bedrooms 3
Full Baths 2
HOA Fees $26
HOA Y/N Mandatory
Year Built 1999
Lot Size 10,759 Sqft
Acres 0.247
Property Description
Freshly painted!!! Spacious 3-bdrm home on oversized cul-de-sac corner lot with a pool, and waterside jogging trails down the street. Impressive front and back lawns, shrubs, and flower beds. The foyer has a recessed wall feature, easy-maintenance tile flooring, and decorative lighting. The adjacent formal living-dining combination with beautiful hardwoods can easily function as a recreation room. Open-concept eat-in kitchen with an island, Stainless Steel fridge and range with a vented hood. The family room with a fireplace is great for entertaining. Primary walk-in closet and attached 5-piece bath. A secondary bedroom is equipped with a walk-in closet as well. Vaulted ceilings, great closet space, and abundant natural light throughout. The backyard features BoB 8 ft privacy fence and a patio. Solar screens to keep you cool during those hot TX summers. Roof ~6yrs old, HVAC 3 yrs.
Location
State TX
County Denton
Community Club House, Community Pool, Curbs, Greenbelt, Jogging Path/Bike Path, Lake, Sidewalks
Direction Head southeast on I-35E S. Take the exit toward S Interstate 35. Turn left onto S Interstate 35. Turn right onto Wind River Ln. Turn left onto Champlain Ln. Turn right on Caddo Cir.
Rooms
Dining Room 2
Interior
Interior Features Cable TV Available, Decorative Lighting, Double Vanity, Eat-in Kitchen, High Speed Internet Available, Kitchen Island, Open Floorplan, Pantry, Vaulted Ceiling(s), Walk-In Closet(s)
Heating Central, Natural Gas
Cooling Ceiling Fan(s), Central Air, Electric
Flooring Carpet, Ceramic Tile, Wood
Fireplaces Number 1
Fireplaces Type Brick, Family Room, Gas Starter
Appliance Dishwasher, Disposal, Dryer, Electric Oven, Electric Range, Gas Water Heater, Refrigerator, Vented Exhaust Fan, Washer
Heat Source Central, Natural Gas
Laundry Electric Dryer Hookup, Full Size W/D Area, Washer Hookup, On Site
Exterior
Exterior Feature Rain Gutters, Private Yard
Garage Spaces 2.0
Fence Back Yard, Fenced, High Fence, Privacy, Wood
Community Features Club House, Community Pool, Curbs, Greenbelt, Jogging Path/Bike Path, Lake, Sidewalks
Utilities Available Asphalt, Cable Available, City Sewer, Concrete, Curbs, Electricity Available, Individual Gas Meter, Individual Water Meter, Natural Gas Available, Phone Available, Septic, Sidewalk
Roof Type Composition
Garage Yes
Building
Lot Description Corner Lot, Cul-De-Sac, Interior Lot, Landscaped, Level, Lrg. Backyard Grass, Subdivision
Story One
Foundation Slab
Structure Type Brick,Siding
Schools
Elementary Schools Houston
School District Denton Isd
Others
Ownership Gary Beisel
Acceptable Financing Cash, Conventional, FHA, VA Loan
Listing Terms Cash, Conventional, FHA, VA Loan
Financing Conventional
Special Listing Condition Survey Available
Read Less
Want to know what your home might be worth? Contact us for a FREE valuation!

Our team is ready to help you sell your home for the highest possible price ASAP

©2025 North Texas Real Estate Information Systems.
Bought with David Sinagub • EXP REALTY
GET MORE INFORMATION





