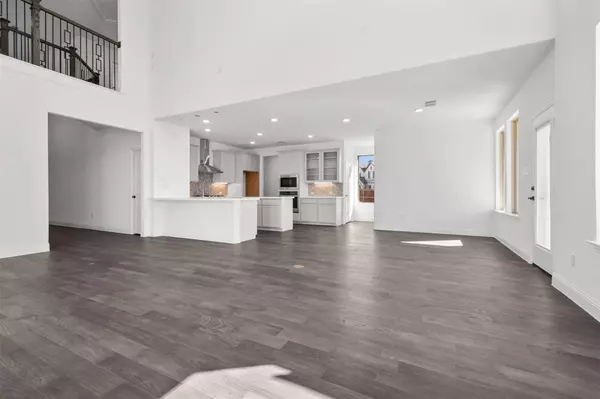$799,990
For more information regarding the value of a property, please contact us for a free consultation.
11109 Aspen Leaf Drive Argyle, TX 76226
5 Beds
6 Baths
3,701 SqFt
Key Details
Property Type Single Family Home
Sub Type Single Family Residence
Listing Status Sold
Purchase Type For Sale
Square Footage 3,701 sqft
Price per Sqft $216
Subdivision Canyon Falls
MLS Listing ID 20186462
Sold Date 12/07/22
Style Traditional
Bedrooms 5
Full Baths 4
Half Baths 2
HOA Fees $217/qua
HOA Y/N Mandatory
Year Built 2022
Lot Size 0.320 Acres
Acres 0.32
Lot Dimensions 157x98x87x120
Property Description
Built by M-I Homes. North facing impressive 2-story San Gabriel is ready now and located on an oversized corner homesite! A brick exterior with stylish stone accents greets you as you pull into the 3-car garage. Inside, wood flooring runs through the common living spaces and you'll be captivated by a grand view of the baluster-lined staircase, 2-story windows in the family room, and a corner fireplace with a stained box mantel. The kitchen includes light gray cabinetry, a few glass front cabinets to showcase your favorite dishes, a large center island, stainless steel appliances, and a custom backsplash. This layout accommodates a variety of living arrangements with 2 bedrooms and a study on the first floor, and 3 more bedrooms, plus a game room and a media room upstairs. The downstairs owner's suite boasts a bay window and a luxurious owner's bathroom with extended gray cabinetry below the double-bowl vanity, a soaking tub, and a walk-in shower. Schedule your visit today!
Location
State TX
County Denton
Community Community Pool, Fitness Center, Greenbelt, Jogging Path/Bike Path, Park, Playground
Direction From Fort Worth: Take I-35W north to FM 1171 and turn east. Canyon Falls will be on the north side of FM 1171 before US 377. From Dallas: Take 114 west past DFW Airport to US 377 and turn north on 377. Turn left on FM 1171 at the light. Canyon Falls will be on the right.
Rooms
Dining Room 1
Interior
Interior Features Cable TV Available, Decorative Lighting
Heating Central
Cooling Central Air
Flooring Carpet, Ceramic Tile, Wood
Fireplaces Number 1
Fireplaces Type Gas Logs
Appliance Dishwasher, Disposal, Electric Oven, Gas Cooktop, Microwave, Tankless Water Heater, Vented Exhaust Fan
Heat Source Central
Exterior
Exterior Feature Covered Patio/Porch, Rain Gutters
Garage Spaces 2.0
Fence Wood
Community Features Community Pool, Fitness Center, Greenbelt, Jogging Path/Bike Path, Park, Playground
Utilities Available City Sewer, City Water, Individual Gas Meter, Individual Water Meter, MUD Water, Underground Utilities
Roof Type Composition
Garage Yes
Building
Lot Description Corner Lot, Few Trees, Irregular Lot, Landscaped, Sprinkler System, Subdivision
Story Two
Foundation Slab
Structure Type Brick,Rock/Stone
Schools
Elementary Schools Argyle West
School District Argyle Isd
Others
Restrictions Deed
Ownership MI Homes
Acceptable Financing Cash, Conventional, FHA, VA Loan
Listing Terms Cash, Conventional, FHA, VA Loan
Financing Conventional
Special Listing Condition Deed Restrictions
Read Less
Want to know what your home might be worth? Contact us for a FREE valuation!

Our team is ready to help you sell your home for the highest possible price ASAP

©2025 North Texas Real Estate Information Systems.
Bought with Venkata Thottempudi • REKonnection, LLC
GET MORE INFORMATION





