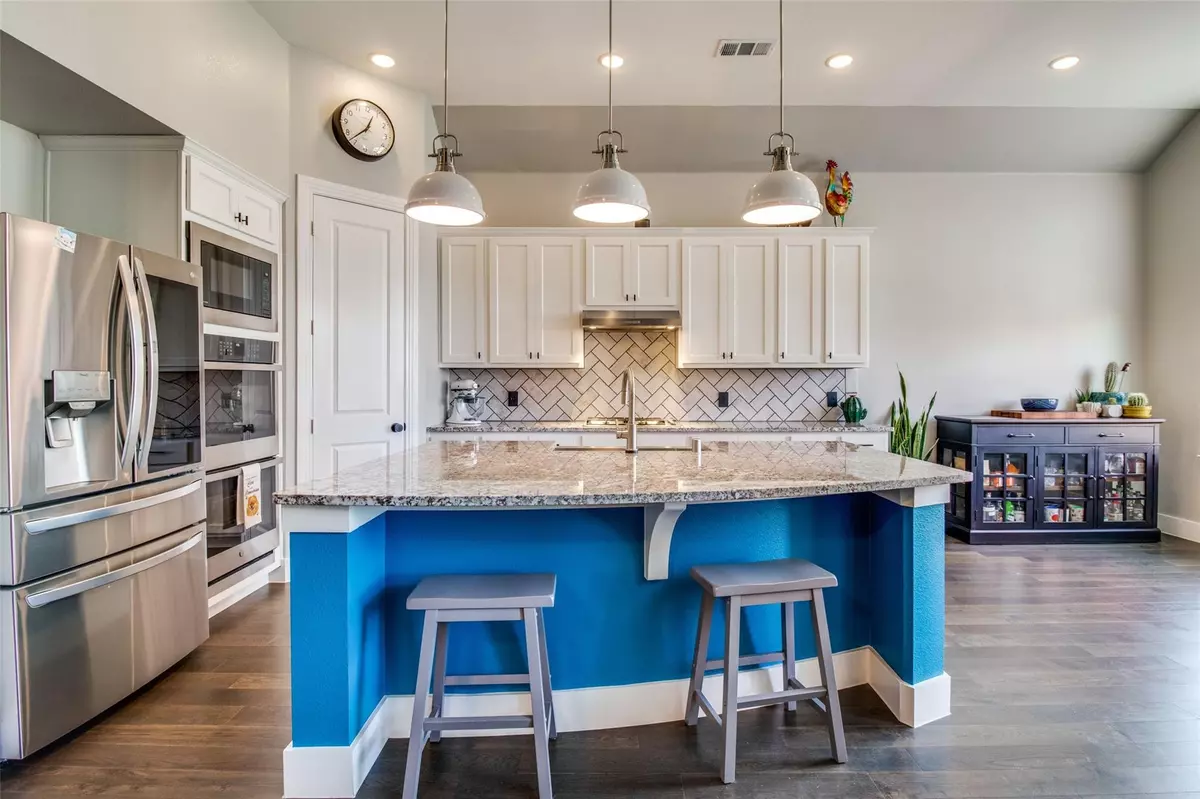$455,000
For more information regarding the value of a property, please contact us for a free consultation.
1008 Faringdon Drive Anna, TX 75409
4 Beds
2 Baths
2,154 SqFt
Key Details
Property Type Single Family Home
Sub Type Single Family Residence
Listing Status Sold
Purchase Type For Sale
Square Footage 2,154 sqft
Price per Sqft $211
Subdivision West Crossing Ph 9
MLS Listing ID 20181507
Sold Date 02/06/23
Style Traditional
Bedrooms 4
Full Baths 2
HOA Fees $20
HOA Y/N Mandatory
Year Built 2020
Annual Tax Amount $7,453
Lot Size 8,407 Sqft
Acres 0.193
Lot Dimensions TBD
Property Description
IT lovers Dream Home! **MOTIVATED SELLERS** Fabulous single-story Highland built home with 4 bedrooms and a true 3 car garage! Fourth bedroom can be used as a study or flex space. Gourmet kitchen features white cabinetry with attractive granite counter tops, farm sink, stainless appliances and overlooks the spacious family room. Private master suite with a bayed sitting area has a luxurious bath with a deep soaking free-standing tub and separate shower. Extensive wood like flooring throughout the main areas of the home. Everyone will love the wonderful backyard with added shaded covering for entertaining. The entire home is loaded with IT software: blinds, lights, one touch modes for day and night convenience. Enjoy all the wonderful amenities of West Crossing including a beautiful clubhouse with fitness room, lounge and kids play room, large community pool, a kiddie splash, plenty of shaded seating areas and miles of walking trails.
Location
State TX
County Collin
Community Club House, Community Pool, Fitness Center, Playground
Direction From Hwy 75, east on FM 455 (White St), left on W Crossing Blvd, left on Mapleton Dr, left on Highberry Dr, left on Faringdon Dr. Home on left.
Rooms
Dining Room 2
Interior
Interior Features Decorative Lighting, Granite Counters, High Speed Internet Available, Kitchen Island, Walk-In Closet(s)
Heating Central, Natural Gas
Cooling Central Air, Electric
Flooring Carpet, Wood
Appliance Dishwasher, Disposal, Electric Oven, Gas Cooktop, Plumbed For Gas in Kitchen, Tankless Water Heater
Heat Source Central, Natural Gas
Laundry Electric Dryer Hookup, Utility Room, Full Size W/D Area, Washer Hookup
Exterior
Exterior Feature Covered Patio/Porch, Rain Gutters
Garage Spaces 3.0
Fence Wood
Community Features Club House, Community Pool, Fitness Center, Playground
Utilities Available City Sewer, City Water
Roof Type Composition
Garage Yes
Building
Lot Description Cul-De-Sac, Interior Lot, Landscaped
Story One
Foundation Slab
Structure Type Brick
Schools
Elementary Schools Joe K Bryant
School District Anna Isd
Others
Restrictions Deed
Ownership See agent
Acceptable Financing Cash, Conventional, FHA, VA Loan
Listing Terms Cash, Conventional, FHA, VA Loan
Financing Cash
Special Listing Condition Deed Restrictions
Read Less
Want to know what your home might be worth? Contact us for a FREE valuation!

Our team is ready to help you sell your home for the highest possible price ASAP

©2025 North Texas Real Estate Information Systems.
Bought with Timothy May • Better Homes and Gardens Real Estate, Winans
GET MORE INFORMATION





