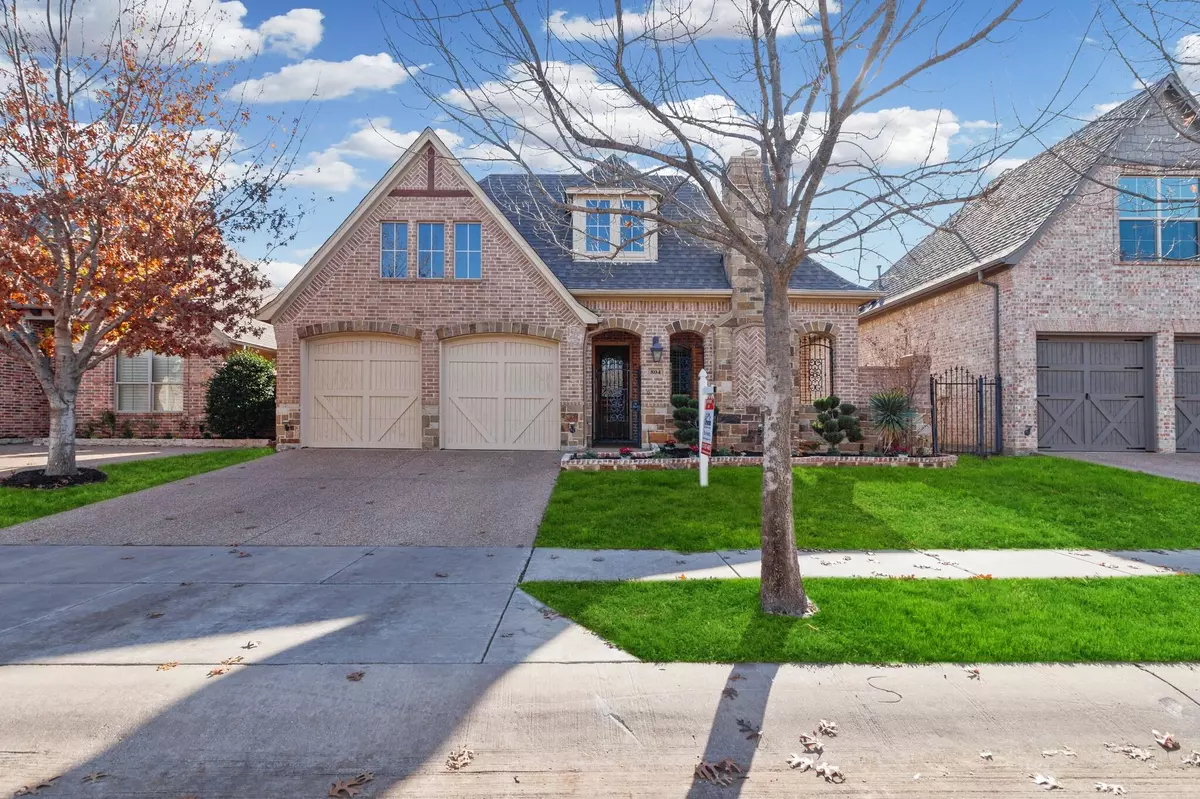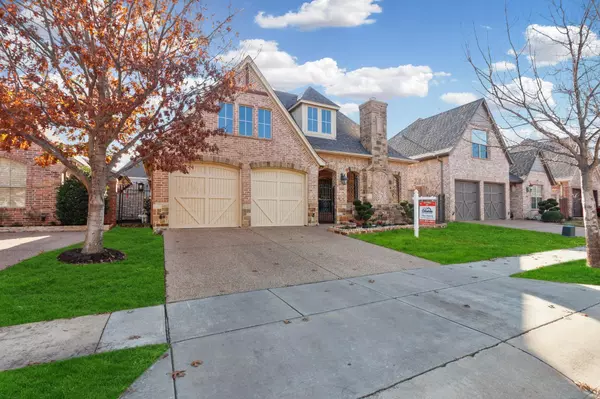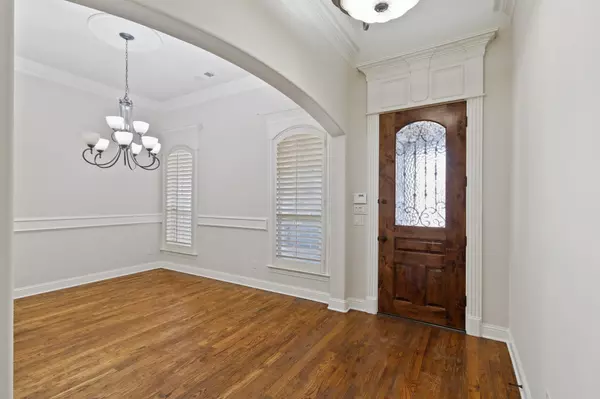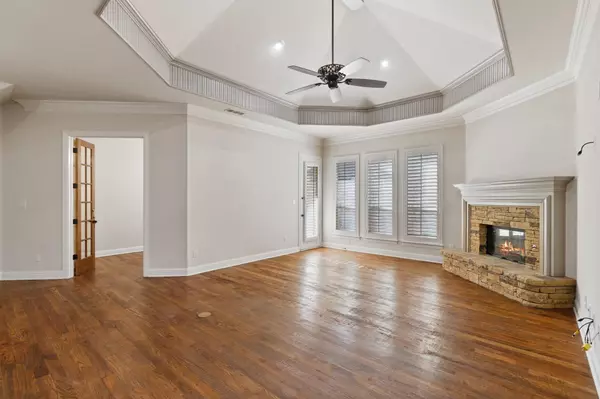$599,995
For more information regarding the value of a property, please contact us for a free consultation.
804 Silver Lake Drive Keller, TX 76248
4 Beds
3 Baths
2,649 SqFt
Key Details
Property Type Single Family Home
Sub Type Single Family Residence
Listing Status Sold
Purchase Type For Sale
Square Footage 2,649 sqft
Price per Sqft $226
Subdivision Silver Lake Add
MLS Listing ID 20221474
Sold Date 02/17/23
Style Traditional
Bedrooms 4
Full Baths 3
HOA Fees $165/ann
HOA Y/N Mandatory
Year Built 2011
Annual Tax Amount $10,451
Lot Size 5,009 Sqft
Acres 0.115
Property Description
GATED COMMUNITY! WOW! Great opportunity to own a stunning Garden Villa low maintenance lifestyle in this fabulous Keller residence! This home offers an excellent open floor plan featuring 4 bedrooms, a gourmet kitchen overlooking a spacious family room, an office, 3 full baths & a 2 car garage. Amenities include: HS hardwood floor (newly resurfaced), crown molding, chair railing, arched doorways, plantation shutters & custom touches thru out, new interior paint & more! New roof & HVAC System in 2021. Kitchen boasts exotic granite, center island, breakfast bar, SS appliances and a walk-in pantry. Close enough to walk to grocery stores, coffee shops, restaurants, Keller Town Hall, the Keller Point Rec Center, and the Moviehouse and Eatery. Also conveniently located next to access to the City of Keller's trail system. HOA takes care the lawn front & back.
It is the buyer and the buyer's agent to verify all information's herein.
Location
State TX
County Tarrant
Community Community Sprinkler, Fishing, Gated, Greenbelt, Jogging Path/Bike Path, Perimeter Fencing, Sidewalks
Direction From 1709 (Keller Parkway), turn South onto Pate Orr Rd. Turn Right onto Silver Lake Dr, home is on the Left.
Rooms
Dining Room 2
Interior
Interior Features Decorative Lighting, Double Vanity, Eat-in Kitchen, Flat Screen Wiring, Granite Counters, High Speed Internet Available, Kitchen Island, Pantry, Vaulted Ceiling(s), Walk-In Closet(s)
Heating Central, Fireplace(s), Natural Gas
Cooling Ceiling Fan(s), Central Air, Electric, Zoned
Flooring Carpet, Ceramic Tile, Hardwood
Fireplaces Number 2
Fireplaces Type Gas Logs, Gas Starter, Stone
Appliance Dishwasher, Disposal, Electric Cooktop, Electric Oven, Gas Water Heater, Microwave, Vented Exhaust Fan
Heat Source Central, Fireplace(s), Natural Gas
Laundry Electric Dryer Hookup, Utility Room, Full Size W/D Area, Washer Hookup
Exterior
Exterior Feature Covered Patio/Porch, Rain Gutters
Garage Spaces 2.0
Fence Wrought Iron
Community Features Community Sprinkler, Fishing, Gated, Greenbelt, Jogging Path/Bike Path, Perimeter Fencing, Sidewalks
Utilities Available City Sewer, City Water, Concrete, Curbs, Sidewalk, Underground Utilities
Roof Type Composition
Garage Yes
Building
Lot Description Few Trees, Interior Lot, Sprinkler System, Subdivision
Story Two
Foundation Slab
Structure Type Brick,Rock/Stone
Schools
Elementary Schools Kellerharv
School District Keller Isd
Others
Ownership On file
Acceptable Financing Cash, Conventional, FHA, VA Loan
Listing Terms Cash, Conventional, FHA, VA Loan
Financing Conventional
Special Listing Condition Survey Available
Read Less
Want to know what your home might be worth? Contact us for a FREE valuation!

Our team is ready to help you sell your home for the highest possible price ASAP

©2025 North Texas Real Estate Information Systems.
Bought with Brett Butler • Legacy Realty Advisors
GET MORE INFORMATION





