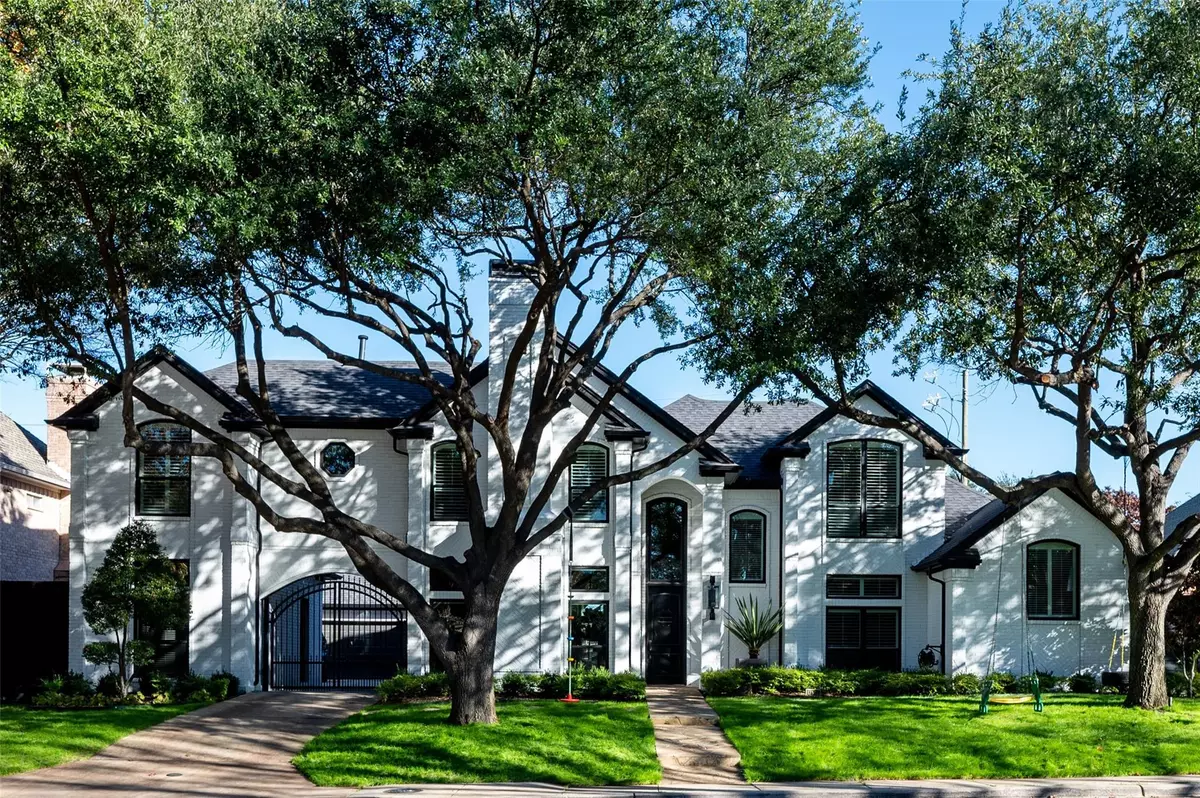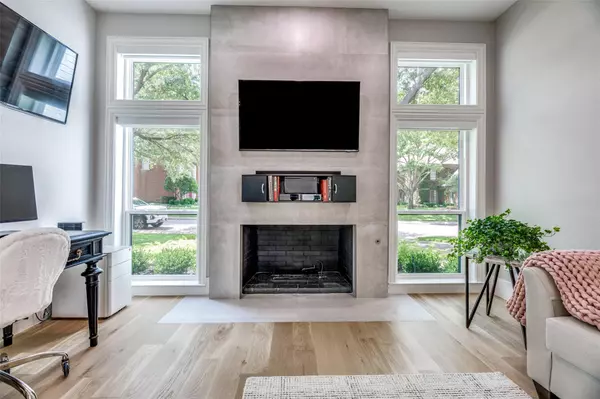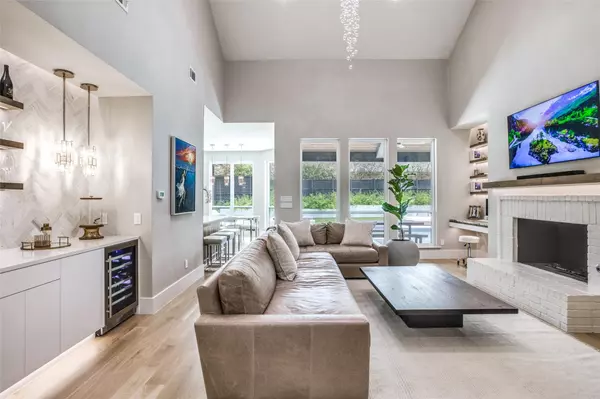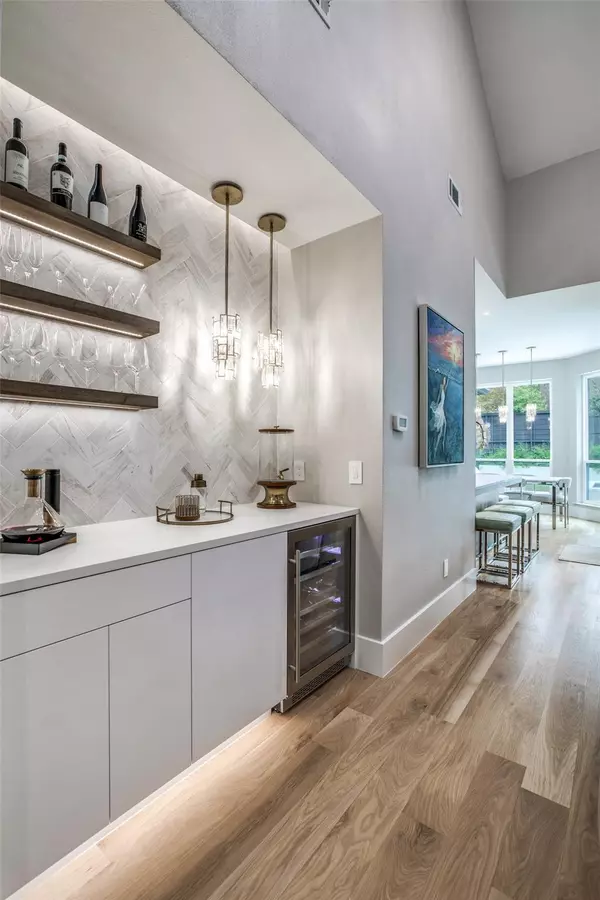$1,490,000
For more information regarding the value of a property, please contact us for a free consultation.
17532 Ivy Hill Drive Dallas, TX 75287
5 Beds
3 Baths
3,506 SqFt
Key Details
Property Type Single Family Home
Sub Type Single Family Residence
Listing Status Sold
Purchase Type For Sale
Square Footage 3,506 sqft
Price per Sqft $424
Subdivision Bent Tree North 3
MLS Listing ID 20224487
Sold Date 02/17/23
Style Contemporary/Modern
Bedrooms 5
Full Baths 3
HOA Fees $37/ann
HOA Y/N Voluntary
Year Built 1991
Annual Tax Amount $14,397
Lot Size 10,454 Sqft
Acres 0.24
Lot Dimensions 91x116
Property Description
Anthony Carden design + comprehensive smart home technology = a truly remarkable renovation. No space was left untouched or underutilized. An outdoor area extends the functional living and entertaining space. The exceptional kitchen was gutted and modernized with slabs of marble and quartz with waterfall edges, fully frameless soft close cabinetry and Signature Kitchen Suite top-of-the-line appliances. A seamless addition of a covered patio with a beamed cathedral, tongue and groove ceiling is viewable from the kitchen, bfast and family room. Epic parties will be hosted with the outdoor kitchen with a Hibachi grill, dual refrigerators, hot & cold water. Mexican White marble runs from the patio around the remodeled diving pool, a large play yard with high quality synthetic turf and a slide complete this entertainers paradise. The interior is equally remarkable with 7 in. White Oak wood and 8 in. baseboards through out. And this is truly a smart home. See features list for more details.
Location
State TX
County Collin
Direction see GPS
Rooms
Dining Room 2
Interior
Interior Features Built-in Features, Built-in Wine Cooler, Cable TV Available, Chandelier, Double Vanity, Dry Bar, Eat-in Kitchen, Flat Screen Wiring, High Speed Internet Available, Kitchen Island, Open Floorplan, Pantry, Smart Home System, Sound System Wiring, Vaulted Ceiling(s), Walk-In Closet(s), Wired for Data
Heating Central, Natural Gas
Cooling Central Air, Electric
Flooring Stone, Wood
Fireplaces Number 2
Fireplaces Type Brick, Gas Logs, Gas Starter
Equipment Generator
Appliance Built-in Refrigerator, Dishwasher, Disposal, Gas Range, Gas Water Heater, Convection Oven
Heat Source Central, Natural Gas
Laundry Utility Room
Exterior
Exterior Feature Courtyard, Covered Patio/Porch, Fire Pit, Lighting, Outdoor Grill, Outdoor Kitchen, Outdoor Living Center
Garage Spaces 3.0
Fence Wood
Pool Heated, Pool/Spa Combo, Other
Utilities Available City Sewer, City Water
Roof Type Composition
Garage Yes
Private Pool 1
Building
Lot Description Interior Lot, Landscaped, Sprinkler System, Subdivision
Story Two
Foundation Slab
Structure Type Brick
Schools
Elementary Schools Mitchell
High Schools Plano West
School District Plano Isd
Others
Ownership see agent
Financing Conventional
Read Less
Want to know what your home might be worth? Contact us for a FREE valuation!

Our team is ready to help you sell your home for the highest possible price ASAP

©2025 North Texas Real Estate Information Systems.
Bought with Stacey Feltman • Ebby Halliday, REALTORS
GET MORE INFORMATION





