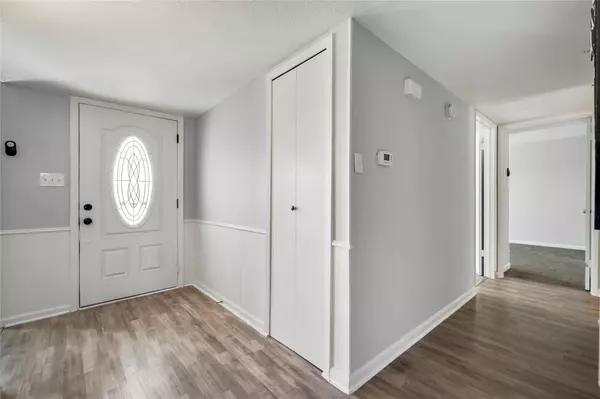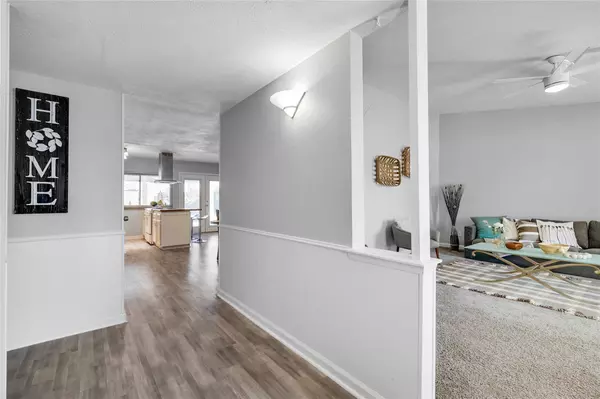$349,900
For more information regarding the value of a property, please contact us for a free consultation.
5580 Vaden Street The Colony, TX 75056
3 Beds
2 Baths
1,711 SqFt
Key Details
Property Type Single Family Home
Sub Type Single Family Residence
Listing Status Sold
Purchase Type For Sale
Square Footage 1,711 sqft
Price per Sqft $204
Subdivision Colony 21
MLS Listing ID 20235846
Sold Date 02/22/23
Style Traditional
Bedrooms 3
Full Baths 2
HOA Y/N None
Year Built 1980
Annual Tax Amount $5,146
Lot Size 5,793 Sqft
Acres 0.133
Property Description
Location! Updated! Painted Brick! This beautiful home has 3 bed 2 bath and 2 living areas. Great cul de sac lot next to trail that weaves through the neighborhood. Several upgrades have been done from windows, interior and exterior paint, flooring, new ceiling fans in all rooms and living spaces, new garage door and more. Updated Kitchen has large island with painted cabinets, refrigerator, and is open to living room, dining, and flex space that can be used as an office. From the entry there is a large living room with fireplace and great natural light! Spacious Primary bedroom has updated en suite bath! Secondary bedrooms are spacious plus an updated secondary bath. Outside you will find a large covered patio with ceiling fan and covered from the elements. There is also a large storage building and excellent privacy fence! Located close to Hwy 121, DNT, newly developed Grandscape, shopping, and restaurants. Come and see it!
Location
State TX
County Denton
Direction From 121 Go N on Paige Rd - R @ N Colony Blvd - L @ Taylor St - L @ Squires Dr - L @ Vance - L @ Vaden - Home on end of Cul de Sac on Right
Rooms
Dining Room 1
Interior
Interior Features Decorative Lighting, Eat-in Kitchen, Kitchen Island
Heating Central, Electric, Fireplace(s)
Cooling Central Air, Electric
Flooring Carpet, Combination, Laminate
Fireplaces Number 1
Fireplaces Type Brick, Den
Appliance Dishwasher, Electric Cooktop, Electric Oven, Refrigerator, Vented Exhaust Fan
Heat Source Central, Electric, Fireplace(s)
Exterior
Exterior Feature Covered Patio/Porch, Rain Gutters
Garage Spaces 2.0
Fence Wood
Utilities Available City Sewer, City Water, Concrete, Curbs, Electricity Available
Roof Type Composition
Garage Yes
Building
Lot Description Adjacent to Greenbelt, Corner Lot, Cul-De-Sac, Few Trees, Lrg. Backyard Grass
Story One
Foundation Slab
Structure Type Brick
Schools
Elementary Schools Morningside
School District Lewisville Isd
Others
Restrictions No Known Restriction(s)
Ownership see tax
Acceptable Financing Cash, Conventional, FHA, VA Loan
Listing Terms Cash, Conventional, FHA, VA Loan
Financing FHA
Read Less
Want to know what your home might be worth? Contact us for a FREE valuation!

Our team is ready to help you sell your home for the highest possible price ASAP

©2025 North Texas Real Estate Information Systems.
Bought with Glenda Beall • eXp Realty
GET MORE INFORMATION





