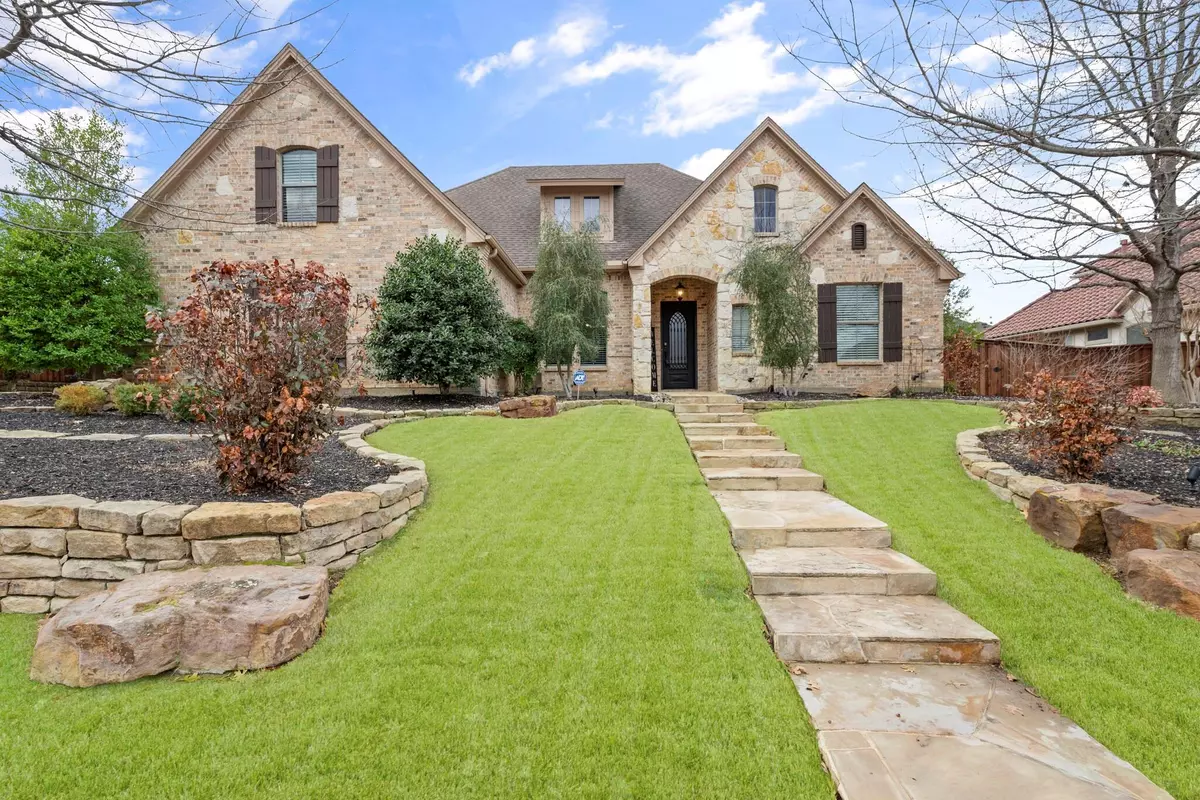$739,000
For more information regarding the value of a property, please contact us for a free consultation.
602 Atascosa Drive Keller, TX 76248
4 Beds
4 Baths
3,226 SqFt
Key Details
Property Type Single Family Home
Sub Type Single Family Residence
Listing Status Sold
Purchase Type For Sale
Square Footage 3,226 sqft
Price per Sqft $229
Subdivision Creekwood At Hidden Lakes
MLS Listing ID 20242356
Sold Date 02/24/23
Style Traditional
Bedrooms 4
Full Baths 4
HOA Fees $56/ann
HOA Y/N Mandatory
Year Built 2003
Annual Tax Amount $11,922
Lot Size 0.292 Acres
Acres 0.292
Property Description
Exceptional custom home in highly desirable Creekwood in Hidden Lakes features extensive hardwood flooring, loads of upgrades throughout plus completely private backyard oasis. Sparkling playpool w sunning deck and water features await. Family room with Austin stone fireplace offers views to the serene backyard w bubbling fountain and pergola. Amazing kitchen offers gas cooking, double convection ovens, island, coffee bar. Split bedrooms downstairs. Huge primary suite is tucked away and offers spacious bathroom with custom closet builtins. Extremely versatile upstairs offers playroom, full bath and separate room ideal for office, workout or private guest area. Entire space would make ideal in-law suite or college kid area. Many options here! Owners are meticulously clean. See list of improvements throughout the home including 3 new HVACs, new appliances, epoxy garage floor, 8' min privacy fence. Home incl 4 security cameras and monitor. Smart home features for pool, security and more.
Location
State TX
County Tarrant
Community Club House, Community Pool, Curbs
Direction From Bear Creek Parkway, turn on San Saba. Take first right, then left on Atascosa. Home down on the left.
Rooms
Dining Room 2
Interior
Interior Features Built-in Features, Chandelier, Dry Bar, Flat Screen Wiring, Granite Counters, High Speed Internet Available, Kitchen Island, Pantry, Smart Home System, Walk-In Closet(s), In-Law Suite Floorplan
Heating Central, Zoned
Cooling Central Air, Multi Units, Zoned
Flooring Carpet, Ceramic Tile, Wood
Fireplaces Number 1
Fireplaces Type Family Room, Gas, Gas Logs, Gas Starter, Raised Hearth, Stone
Appliance Dishwasher, Disposal, Electric Oven, Electric Water Heater, Gas Cooktop, Microwave, Convection Oven, Double Oven, Plumbed For Gas in Kitchen, Refrigerator
Heat Source Central, Zoned
Laundry Electric Dryer Hookup, Utility Room, Full Size W/D Area, Washer Hookup
Exterior
Exterior Feature Covered Patio/Porch, Rain Gutters
Garage Spaces 3.0
Fence Back Yard, Wood
Pool Heated, In Ground, Lap, Pool Sweep, Water Feature
Community Features Club House, Community Pool, Curbs
Utilities Available City Sewer, City Water, Concrete, Curbs, Sidewalk, Underground Utilities
Roof Type Composition
Garage Yes
Private Pool 1
Building
Lot Description Few Trees, Interior Lot, Landscaped, Sprinkler System, Subdivision
Story One and One Half
Foundation Slab
Structure Type Brick,Rock/Stone
Schools
Elementary Schools Hiddenlake
School District Keller Isd
Others
Financing Conventional
Special Listing Condition Aerial Photo, Deed Restrictions
Read Less
Want to know what your home might be worth? Contact us for a FREE valuation!

Our team is ready to help you sell your home for the highest possible price ASAP

©2025 North Texas Real Estate Information Systems.
Bought with Elizabeth Woodrow • Coldwell Banker Realty
GET MORE INFORMATION





