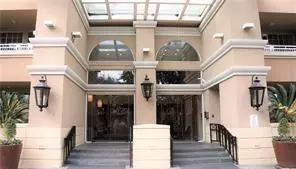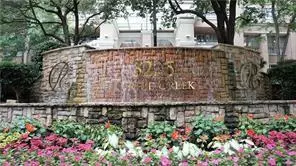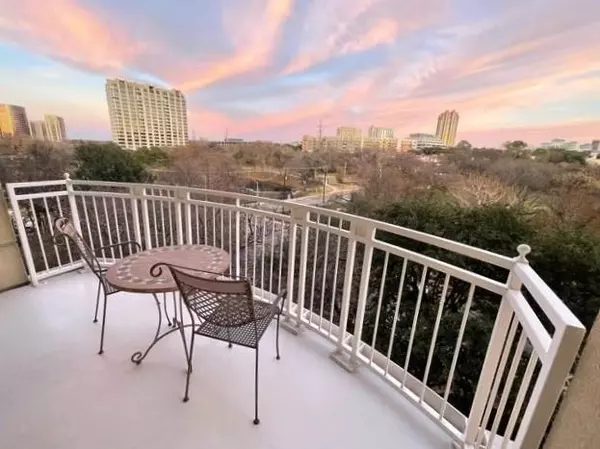$427,000
For more information regarding the value of a property, please contact us for a free consultation.
3225 Turtle Creek Boulevard #503 Dallas, TX 75219
2 Beds
2 Baths
1,120 SqFt
Key Details
Property Type Condo
Sub Type Condominium
Listing Status Sold
Purchase Type For Sale
Square Footage 1,120 sqft
Price per Sqft $381
Subdivision Renaissance On Turtle Creek Condo
MLS Listing ID 20245316
Sold Date 02/27/23
Style Traditional,Other
Bedrooms 2
Full Baths 2
HOA Fees $805/mo
HOA Y/N Mandatory
Year Built 1998
Annual Tax Amount $7,156
Lot Size 3.536 Acres
Acres 3.536
Property Description
Breathtaking views from 5th floor condo in the most desirable A tower of the Renaissance on Turtle Creek. Large balcony overlooks Turtle Creek, with partial views of A tower pool. Rarely available Florence floor plan with large angled kitchen island. Granite counters in kitchen; marble in both baths. Recent appliances (July 2021) include Bosch dishwasher, built-in wine cooler, double ovens, & range. LG Refrigerator was installed in 2022 & remains with the property. New carpet installed Oct '21 in both spacious bedrooms, each with it's own ensuite bath & walk-in closet. Wood flooring in living & dining areas. Plantation shutters throughout. New water heater & taller toilets July'21. New HVAC (June '22). 2 pools w grilling stations, spa,cabanas. 2 gyms, sauna, business center, 24-hr concierge, free valet parking, rentable suites. 2 parking stickers(1 excellent assigned space).Ideal location-next to Turtle Creek Park, near Katy Trail,great dining. Minutes to UTSW, downtown, Arts District
Location
State TX
County Dallas
Community Common Elevator, Community Pool, Community Sprinkler, Curbs, Fitness Center, Guarded Entrance, Pool, Sauna, Sidewalks, Spa
Direction Building \"A\" facing Turtle Creek. High Rise at corner of Turtle Creek Blvd and Hall Street. Pull in to circle drive for complimentary valet parking.
Rooms
Dining Room 1
Interior
Interior Features Built-in Wine Cooler, Cable TV Available, Decorative Lighting, Eat-in Kitchen, Granite Counters, High Speed Internet Available, Natural Woodwork, Open Floorplan, Walk-In Closet(s)
Heating Electric
Cooling Ceiling Fan(s), Central Air, Electric
Flooring Carpet, Granite, Marble, Wood
Appliance Dishwasher, Disposal, Electric Oven, Electric Range, Electric Water Heater, Microwave, Double Oven, Refrigerator
Heat Source Electric
Laundry Electric Dryer Hookup, In Kitchen, Full Size W/D Area, Washer Hookup
Exterior
Exterior Feature Balcony, Covered Patio/Porch
Garage Spaces 2.0
Pool Cabana, Gunite, In Ground, Lap, Outdoor Pool, Separate Spa/Hot Tub
Community Features Common Elevator, Community Pool, Community Sprinkler, Curbs, Fitness Center, Guarded Entrance, Pool, Sauna, Sidewalks, Spa
Utilities Available Asphalt, Cable Available, City Sewer, City Water, Community Mailbox, Curbs, Sidewalk
Roof Type Other
Garage Yes
Private Pool 1
Building
Lot Description Irregular Lot
Story One
Foundation Other
Structure Type Other
Schools
Elementary Schools Milam
School District Dallas Isd
Others
Ownership See Agent
Acceptable Financing Conventional
Listing Terms Conventional
Financing Other
Special Listing Condition Agent Related to Owner
Read Less
Want to know what your home might be worth? Contact us for a FREE valuation!

Our team is ready to help you sell your home for the highest possible price ASAP

©2025 North Texas Real Estate Information Systems.
Bought with Lynn Powell • Allie Beth Allman & Assoc.
GET MORE INFORMATION





