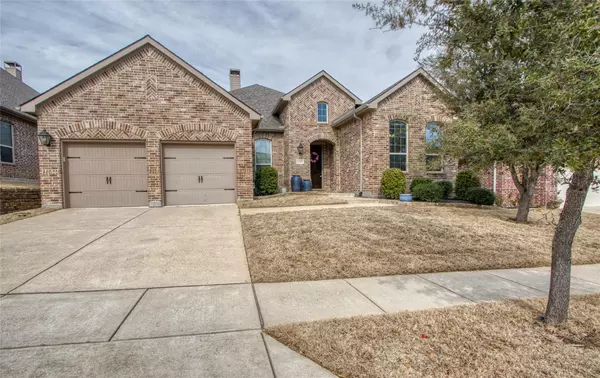$594,900
For more information regarding the value of a property, please contact us for a free consultation.
1317 Bluebell Avenue Argyle, TX 76226
4 Beds
3 Baths
2,635 SqFt
Key Details
Property Type Single Family Home
Sub Type Single Family Residence
Listing Status Sold
Purchase Type For Sale
Square Footage 2,635 sqft
Price per Sqft $225
Subdivision Bandera Add Ph 4
MLS Listing ID 20261425
Sold Date 03/03/23
Style Traditional
Bedrooms 4
Full Baths 3
HOA Fees $121/mo
HOA Y/N Mandatory
Year Built 2015
Lot Size 7,448 Sqft
Acres 0.171
Lot Dimensions 62 x 120
Property Description
You will not want to miss this beautiful Highland Home built in 2015. The open plan with 4 bedrooms, 3 full baths, 11 ft ceilings, plus a (3) car oversized tandem garage with epoxy flooring is full of light and ready to bring such joy to your family. From an inviting wide entry, formal dining, open kitchen with large granite island, spacious breakfast nook, then to a living room with a rock, gas log fireplace, to the massive master suite, you will know you are home. It has hand-scraped wood flooring, large utility room, a kitchen with dbl ovens, microwave and gas cooktop. You are going to love the large tiled patio with a gas line and space for your outdoor kitchen or the perfect place for your grille. Front yard maintenance and security monitoring are included. Community has 5 pools, 2 exercise centers, tennis, basketball, trails. Great schools, shopping, and churches.
NOTE: Seller will not execute any non TREC, non NAR or buyer created or promulgated Addendums.
Location
State TX
County Denton
Direction From FM-407 (Justin Road) head North on Coper Canyon Road. Take a left on Pitaya Drive, then Right on Verbena Lane, then left on Bluebell Avenue. Home is on the Right. 1317 Bluebell Ave.
Rooms
Dining Room 2
Interior
Interior Features Cable TV Available, Decorative Lighting, Eat-in Kitchen, Granite Counters, High Speed Internet Available, Kitchen Island, Natural Woodwork, Open Floorplan, Pantry, Walk-In Closet(s)
Heating Central, Natural Gas
Cooling Ceiling Fan(s), Central Air, Electric
Flooring Carpet, Ceramic Tile, Hardwood
Fireplaces Number 1
Fireplaces Type Gas Logs, Living Room, Metal, Raised Hearth, Stone
Appliance Dishwasher, Disposal, Electric Oven, Gas Cooktop, Gas Water Heater, Microwave, Double Oven, Vented Exhaust Fan
Heat Source Central, Natural Gas
Laundry Electric Dryer Hookup, Utility Room, Full Size W/D Area, Washer Hookup
Exterior
Exterior Feature Covered Patio/Porch, Rain Gutters
Garage Spaces 3.0
Fence Back Yard, Wood
Utilities Available Concrete, Curbs, Individual Gas Meter, Individual Water Meter, MUD Sewer, MUD Water, Sidewalk, Underground Utilities
Roof Type Composition,Shingle
Garage Yes
Building
Story One
Foundation Slab
Structure Type Brick
Schools
Elementary Schools Annie Webb Blanton
School District Denton Isd
Others
Ownership Marilyn
Financing Cash
Special Listing Condition Aerial Photo
Read Less
Want to know what your home might be worth? Contact us for a FREE valuation!

Our team is ready to help you sell your home for the highest possible price ASAP

©2025 North Texas Real Estate Information Systems.
Bought with Ashley Hart • Keller Williams Realty-FM
GET MORE INFORMATION





