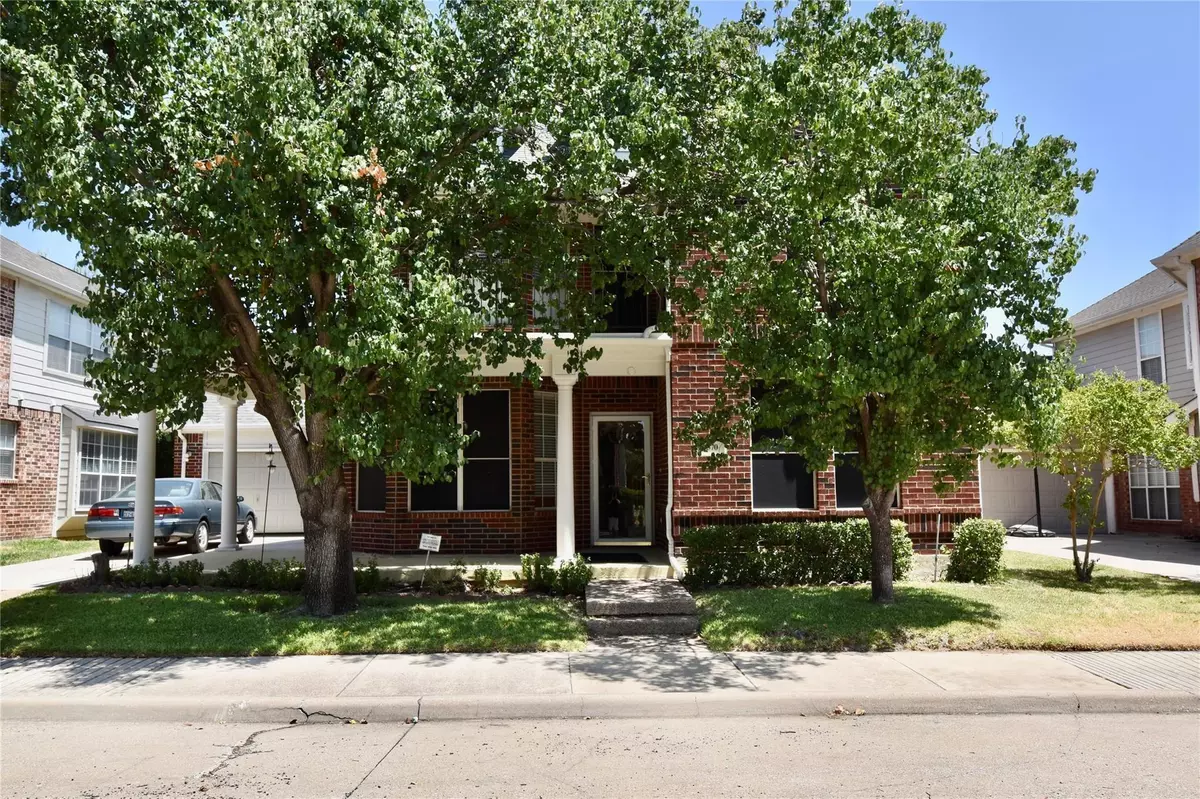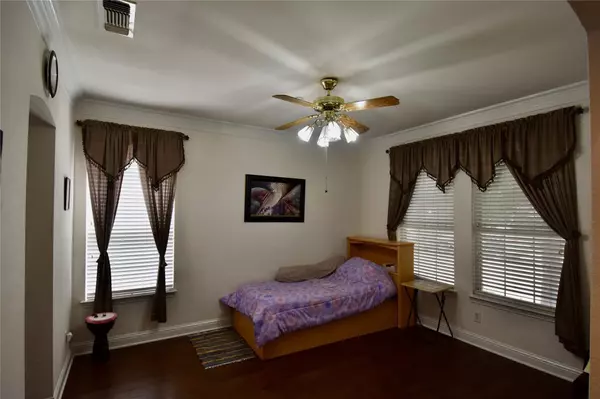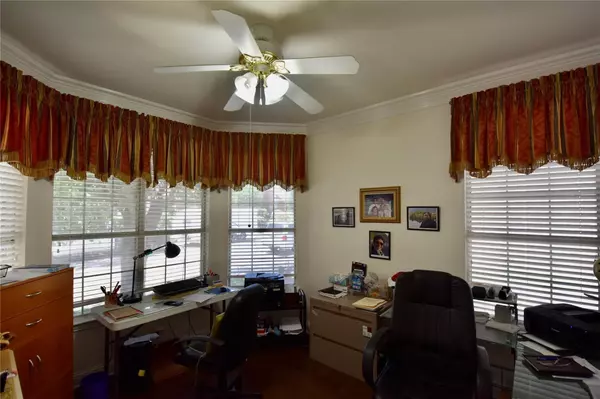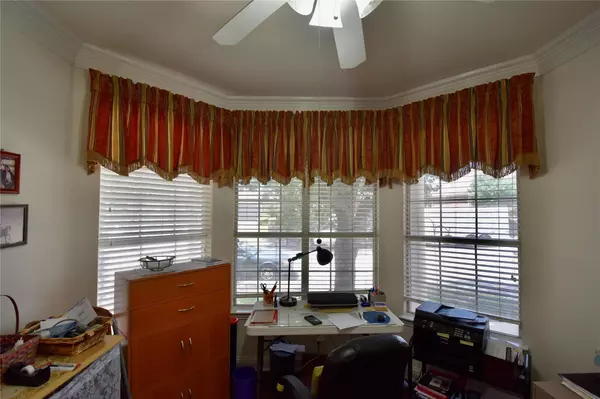$519,000
For more information regarding the value of a property, please contact us for a free consultation.
570 Southridge Way Irving, TX 75063
3 Beds
3 Baths
2,350 SqFt
Key Details
Property Type Single Family Home
Sub Type Single Family Residence
Listing Status Sold
Purchase Type For Sale
Square Footage 2,350 sqft
Price per Sqft $220
Subdivision Southridge Ph 01
MLS Listing ID 20231147
Sold Date 03/06/23
Style Traditional
Bedrooms 3
Full Baths 3
HOA Fees $47/ann
HOA Y/N Mandatory
Year Built 1999
Annual Tax Amount $8,091
Lot Size 4,138 Sqft
Acres 0.095
Property Description
LOCATION LOCATION LOCATION! Great little heavily treed neighborhood close to everything! Stunning 2 story Foyer with marble flooring leads to gorgeous circular staircase. Fantastic Study with French Doors, crown molding, bay window, wood floors, and custom window treatments. Formal dining can be flex space and has crown molding, wood floors, and custom window treatments. Huge Family Room features beautiful fireplace, wood floors, and custom window treatments. Great Kitchen with custom cabinets, recessed lighting, and serving bar. Huge Master Up with custom draperies, panned ceiling, and upgraded carpeting. Fantastic Master Bath with 2 HUGE vanities, seperate shower, huge closet, boxed out window with custom drapery, and large Garden Tub with JETS!
Location
State TX
County Dallas
Direction PLEASE USE GPS
Rooms
Dining Room 2
Interior
Interior Features Cable TV Available, Decorative Lighting, Double Vanity
Heating Central, Natural Gas
Cooling Ceiling Fan(s), Central Air
Flooring Carpet, Ceramic Tile, Marble, Wood
Fireplaces Number 1
Fireplaces Type Family Room
Appliance Dishwasher, Disposal, Electric Range, Microwave
Heat Source Central, Natural Gas
Exterior
Exterior Feature Rain Gutters
Garage Spaces 2.0
Fence Back Yard, Wood
Utilities Available City Sewer, City Water
Roof Type Composition
Garage Yes
Building
Story Two
Foundation Slab
Structure Type Brick,Siding
Schools
Elementary Schools Landry
Middle Schools Bush
High Schools Ranchview
School District Carrollton-Farmers Branch Isd
Others
Ownership see tax
Financing Conventional
Read Less
Want to know what your home might be worth? Contact us for a FREE valuation!

Our team is ready to help you sell your home for the highest possible price ASAP

©2025 North Texas Real Estate Information Systems.
Bought with Thien Nguyen • Seeto Realty
GET MORE INFORMATION





