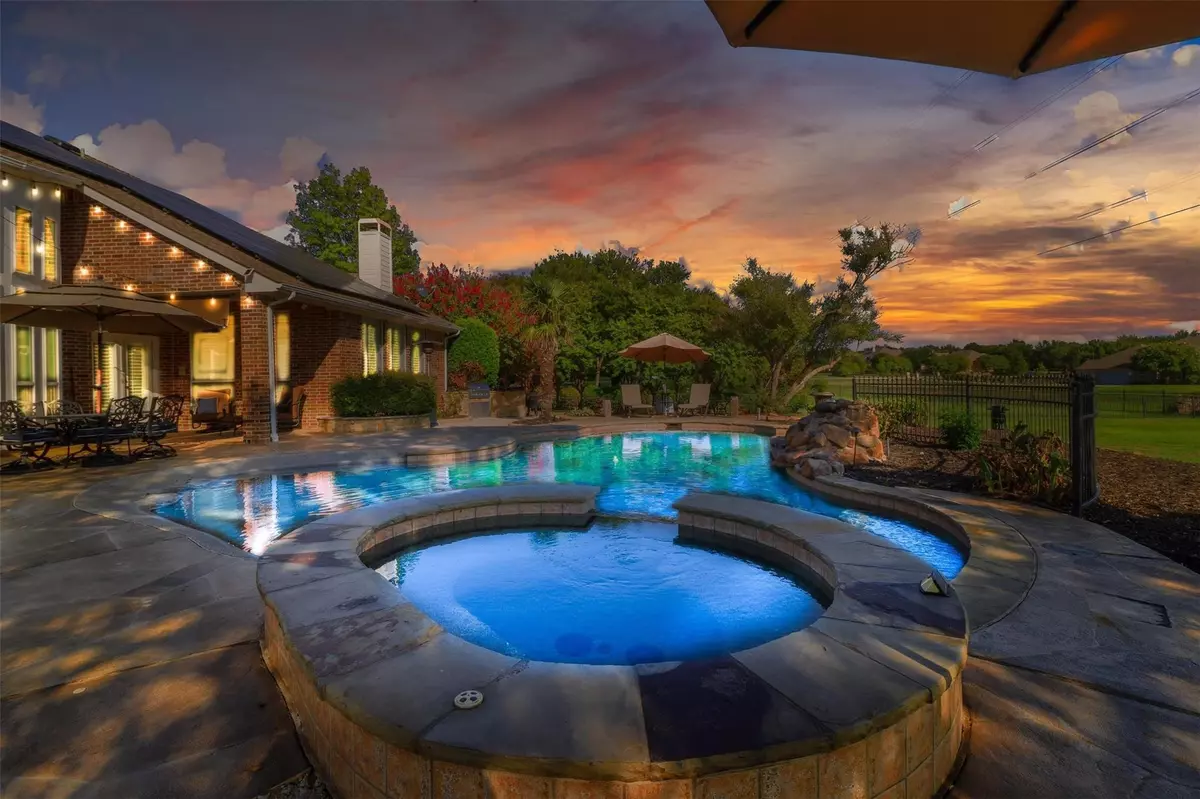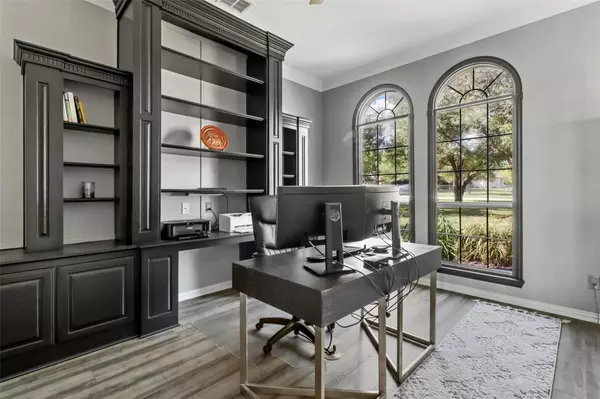$995,000
For more information regarding the value of a property, please contact us for a free consultation.
4307 Willow Ridge Drive Parker, TX 75002
4 Beds
4 Baths
4,240 SqFt
Key Details
Property Type Single Family Home
Sub Type Single Family Residence
Listing Status Sold
Purchase Type For Sale
Square Footage 4,240 sqft
Price per Sqft $234
Subdivision Springhill Estates Ph Iii
MLS Listing ID 20242192
Sold Date 03/10/23
Style Traditional
Bedrooms 4
Full Baths 4
HOA Fees $34/ann
HOA Y/N Mandatory
Year Built 1999
Annual Tax Amount $11,098
Lot Size 1.000 Acres
Acres 1.0
Property Description
Welcome to this exquisite, green energy efficient home on one acre lot in the desirable Springhill Estates in Parker! Two-story open floor plan with stunning custom features throughout, plantation shutters, built-ins, LVH & travertine flooring, soaring ceilings, 3 fireplaces, study with French doors, dry bar, wine grotto, and Ring doorbell. Fully updated gourmet chic kitchen features granite counters, center waterfall island, custom fridge and cabinets, soft closing drawers, pot-filler & SS appliances. Two spacious living areas downstairs plus game room upstairs. Secluded first floor primary retreat with fireplace, luxurious bathroom and backyard access. The spectacular backyard is complete with beach entry saltwater pool, spa, covered patio, and built-in grill is an entertainer's dream. Three car garage with ample storage. All this and just minutes from shopping, dining, arts, entertainment, and close to beautiful Oak Point Nature Preserve. Schedule your private tour today!
Location
State TX
County Collin
Direction South of E. Bethany Dr. and Allen Heights or North of Parker Rd. and Springhill Estates Dr.
Rooms
Dining Room 2
Interior
Interior Features Built-in Features, Cable TV Available, Decorative Lighting, Dry Bar, Flat Screen Wiring, Granite Counters, High Speed Internet Available, Kitchen Island, Smart Home System, Sound System Wiring, Vaulted Ceiling(s), Walk-In Closet(s)
Heating Central, Fireplace(s)
Cooling Ceiling Fan(s), Central Air
Flooring Carpet, Ceramic Tile, Luxury Vinyl Plank, Travertine Stone
Fireplaces Number 3
Fireplaces Type Bedroom, Family Room, Gas Logs, Gas Starter, Living Room
Appliance Built-in Refrigerator, Commercial Grade Range, Dishwasher, Disposal, Electric Cooktop, Electric Oven, Microwave, Tankless Water Heater, Vented Exhaust Fan
Heat Source Central, Fireplace(s)
Laundry Electric Dryer Hookup, Utility Room, Full Size W/D Area
Exterior
Exterior Feature Built-in Barbecue, Covered Patio/Porch, Garden(s), Rain Gutters, Lighting, Outdoor Living Center
Garage Spaces 3.0
Fence Wrought Iron
Pool Heated, In Ground, Pool/Spa Combo, Salt Water, Water Feature
Utilities Available Aerobic Septic, City Water, Electricity Connected
Roof Type Composition
Garage Yes
Private Pool 1
Building
Lot Description Acreage, Cleared, Few Trees, Greenbelt, Interior Lot, Landscaped, Lrg. Backyard Grass, Sprinkler System
Story Two
Foundation Slab
Structure Type Brick
Schools
Elementary Schools Hickey
High Schools Plano East
School District Plano Isd
Others
Restrictions None
Ownership Denae Clay and Michael Broermann
Acceptable Financing Cash, Conventional
Listing Terms Cash, Conventional
Financing Conventional
Special Listing Condition Aerial Photo, Survey Available
Read Less
Want to know what your home might be worth? Contact us for a FREE valuation!

Our team is ready to help you sell your home for the highest possible price ASAP

©2025 North Texas Real Estate Information Systems.
Bought with Jan DuBell • Jan DuBell
GET MORE INFORMATION





