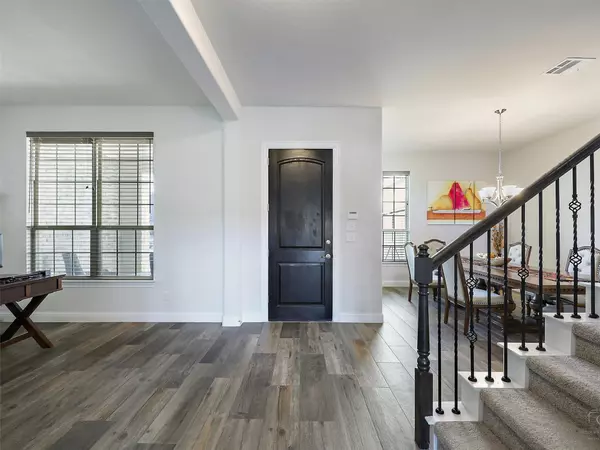$975,000
For more information regarding the value of a property, please contact us for a free consultation.
7500 River Park Drive Mckinney, TX 75071
4 Beds
4 Baths
4,083 SqFt
Key Details
Property Type Single Family Home
Sub Type Single Family Residence
Listing Status Sold
Purchase Type For Sale
Square Footage 4,083 sqft
Price per Sqft $238
Subdivision Trinity Falls Planning Unit 2 Ph 3
MLS Listing ID 20267518
Sold Date 03/24/23
Style Traditional
Bedrooms 4
Full Baths 3
Half Baths 1
HOA Fees $125/qua
HOA Y/N Mandatory
Year Built 2018
Annual Tax Amount $16,162
Lot Size 10,236 Sqft
Acres 0.235
Property Description
Fantastic Gehan Home with a view. Light bright with everything you could need and more. Kitchen opens to main living room the space is great and the view is outstanding. For the kids and entertaining the game room is upstairs, with a balcony and media room. Split Bedroom, with primary downstairs and all other including a jack and Jill upstairs. Office privately next to the kitchen . 3 car garage with a 2 car on one side and a single car on the other. Formals or receiving areas up front. Wood looking tile flooring in all extended areas downstairs. Yard has green areas, pool and spa, pergola and cover porch. You will love this home it a must see.
Location
State TX
County Collin
Community Club House, Community Pool, Jogging Path/Bike Path
Direction 75 north Exit Laud Howell Pkwy. Turn left which is west on Howell Pkwy until it converts into Trinity Falls Pkwy. At sweetwater turn east, travel on Sweetwater until Lake Pass Trail. turn right on Lake pass trail, you can go either left or right as you need to go around the block to River Park
Rooms
Dining Room 2
Interior
Interior Features Cable TV Available, Eat-in Kitchen, Granite Counters, High Speed Internet Available, Kitchen Island
Heating Central, Natural Gas
Cooling Central Air, Electric
Flooring Carpet, Ceramic Tile
Fireplaces Number 1
Fireplaces Type Living Room
Appliance Dishwasher, Disposal, Dryer, Electric Oven, Gas Cooktop, Microwave
Heat Source Central, Natural Gas
Laundry Full Size W/D Area
Exterior
Exterior Feature Balcony
Garage Spaces 3.0
Fence Wrought Iron
Pool Gunite, In Ground, Pool Sweep
Community Features Club House, Community Pool, Jogging Path/Bike Path
Utilities Available Cable Available, City Sewer, City Water, Curbs, Sidewalk, Underground Utilities
Roof Type Composition
Garage Yes
Private Pool 1
Building
Lot Description Corner Lot, Greenbelt, Interior Lot, Irregular Lot, Landscaped, Sprinkler System, Tank/ Pond
Story Two
Foundation Slab
Structure Type Brick,Siding
Schools
Elementary Schools Naomi Press
Middle Schools Johnson
High Schools Mckinney North
School District Mckinney Isd
Others
Ownership Rogelio Hurtado
Acceptable Financing Cash, Conventional, FHA, VA Loan
Listing Terms Cash, Conventional, FHA, VA Loan
Financing Conventional
Read Less
Want to know what your home might be worth? Contact us for a FREE valuation!

Our team is ready to help you sell your home for the highest possible price ASAP

©2025 North Texas Real Estate Information Systems.
Bought with Lisa Quinn • Ebby Halliday, REALTORS
GET MORE INFORMATION





