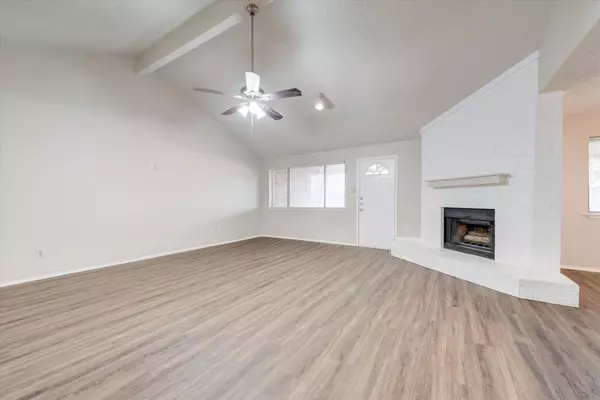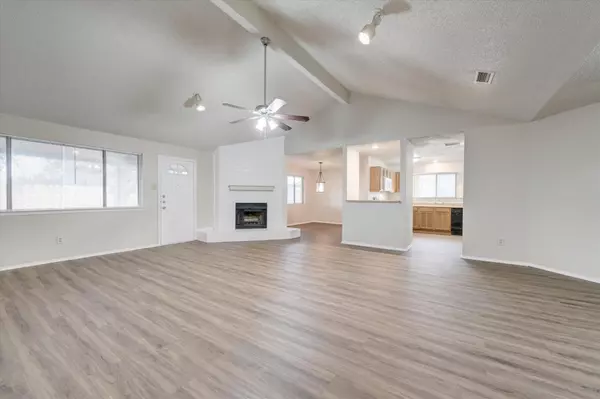$305,000
For more information regarding the value of a property, please contact us for a free consultation.
4213 Whitman Lane Grand Prairie, TX 75052
3 Beds
2 Baths
1,802 SqFt
Key Details
Property Type Single Family Home
Sub Type Single Family Residence
Listing Status Sold
Purchase Type For Sale
Square Footage 1,802 sqft
Price per Sqft $169
Subdivision Oak Hollow Ph 03
MLS Listing ID 20243773
Sold Date 03/17/23
Style Traditional
Bedrooms 3
Full Baths 2
HOA Y/N None
Year Built 1983
Annual Tax Amount $2,680
Lot Size 6,098 Sqft
Acres 0.14
Property Description
Great location and neighborhood with easy access to Dal or FW! Very open home with kitchen and formal dining room over-looking large family room. Lots of cabinets and a pantry in the kitchen. The chef in the family will love the kitchen's prep counter which has an additional sink! Master bdrm can easily accomodate a king-sized bed. Large vanity in master bath with his and hers sinks and a place to sit for make-up time. Bay window in second bedroom. Hard to find walk-in closets in ALL bedrooms! Pretty furniture sink in hall bath. New flooring and freshly painted throughout. LARGE covered patio will be comfortable for entertaining family and friends. Large trees in front and back yards. PID in the neighborhood maintains the subdivision's entries and flower beds! PID addendum is attached. This home is ready!! Foundation has been repaired and report is in supplements. Contact agent for further foundation repair information and warranty.
Location
State TX
County Tarrant
Direction From I-20; South on Great Southwest Parkway, East on Channing, Right on Whitman
Rooms
Dining Room 2
Interior
Interior Features Eat-in Kitchen, Open Floorplan, Pantry, Vaulted Ceiling(s), Walk-In Closet(s)
Heating Central, Electric
Cooling Ceiling Fan(s), Central Air, Electric
Flooring Carpet, Luxury Vinyl Plank
Fireplaces Number 1
Fireplaces Type Wood Burning
Appliance Dishwasher, Disposal, Electric Range, Microwave
Heat Source Central, Electric
Laundry Electric Dryer Hookup, Utility Room, Full Size W/D Area, Washer Hookup
Exterior
Exterior Feature Covered Patio/Porch
Garage Spaces 2.0
Fence Wood
Utilities Available City Sewer, City Water
Roof Type Composition
Garage Yes
Building
Lot Description Interior Lot, Subdivision
Story One
Foundation Slab
Structure Type Brick,Siding
Schools
Elementary Schools Starrett
High Schools Bowie
School District Arlington Isd
Others
Ownership Roge Family Trust
Acceptable Financing Cash, Conventional, FHA, VA Loan
Listing Terms Cash, Conventional, FHA, VA Loan
Financing Conventional
Special Listing Condition Survey Available
Read Less
Want to know what your home might be worth? Contact us for a FREE valuation!

Our team is ready to help you sell your home for the highest possible price ASAP

©2025 North Texas Real Estate Information Systems.
Bought with Christie Cannon • Keller Williams Frisco Stars
GET MORE INFORMATION





