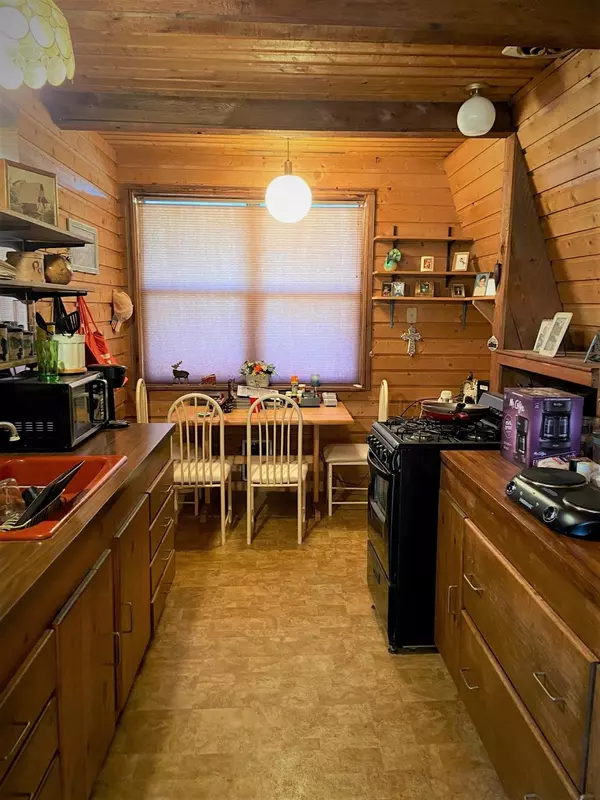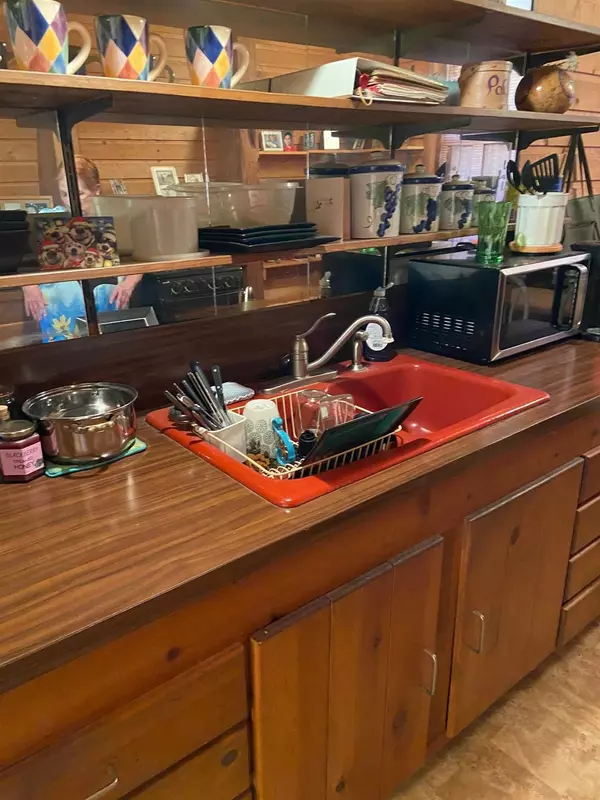$110,000
For more information regarding the value of a property, please contact us for a free consultation.
159 Catfish Trail Whitney, TX 76692
2 Beds
2 Baths
834 SqFt
Key Details
Property Type Single Family Home
Sub Type Single Family Residence
Listing Status Sold
Purchase Type For Sale
Square Footage 834 sqft
Price per Sqft $131
Subdivision Hillcrest #1
MLS Listing ID 20264929
Sold Date 03/27/23
Style Split Level,Other
Bedrooms 2
Full Baths 2
HOA Y/N None
Year Built 1984
Annual Tax Amount $1,317
Lot Size 8,842 Sqft
Acres 0.203
Property Description
Unique, custom built home on three floors with views of Lake Whitney from deck patios. Inside the interior walls and built in cabinets are customized in cedar. Walk into a living area leading to a kitchen and bedroom down stairs. The second floor has a laundry room, kitchen and bedroom. There is an outdoor deck off of the second floor which also has stairs down to the bottom patio on first floor. There is a large bedroom with vaulted ceilings, wood beams and views of stained glass window at top of stairway. Deck off of bedroom needs repair and railing added. A cute small loft area adds an extra sleep or play area. A new aerobic septic system installed prior to current owner. Car port on paved drive way and a small shed for outdoor storage. Only the mini split system on the second floor works for heating and cooling. All appliances stay with home; dryer not working and refrigerator on first floor not working. Stove works on propane. Home to be sold as is with no repairs.
Location
State TX
County Hill
Direction From Whitney, heading towards Blum on FM 933, turn left on FM 1713. Turn right on Catfish Trl and property is on the left corner of Catfish and Perch.
Rooms
Dining Room 2
Interior
Interior Features Decorative Lighting, Loft, Multiple Staircases, Vaulted Ceiling(s)
Heating Heat Pump
Cooling Central Air, Electric
Flooring Carpet, Parquet
Appliance Dryer, Gas Range, Microwave, Refrigerator, Washer
Heat Source Heat Pump
Exterior
Exterior Feature Balcony
Carport Spaces 1
Fence Wood
Utilities Available Aerobic Septic, Cable Available, City Sewer, Co-op Water
Roof Type Composition
Garage No
Building
Lot Description Corner Lot, Few Trees, Landscaped, Water/Lake View
Story Three Or More
Foundation Slab
Structure Type Vinyl Siding,Wood
Schools
Elementary Schools Whitney
Middle Schools Whitney
High Schools Whitney
School District Whitney Isd
Others
Ownership See Tax
Acceptable Financing Cash, Contract, Conventional
Listing Terms Cash, Contract, Conventional
Financing Conventional
Special Listing Condition Survey Available
Read Less
Want to know what your home might be worth? Contact us for a FREE valuation!

Our team is ready to help you sell your home for the highest possible price ASAP

©2025 North Texas Real Estate Information Systems.
Bought with Dylan King • eXp Realty, LLC
GET MORE INFORMATION





