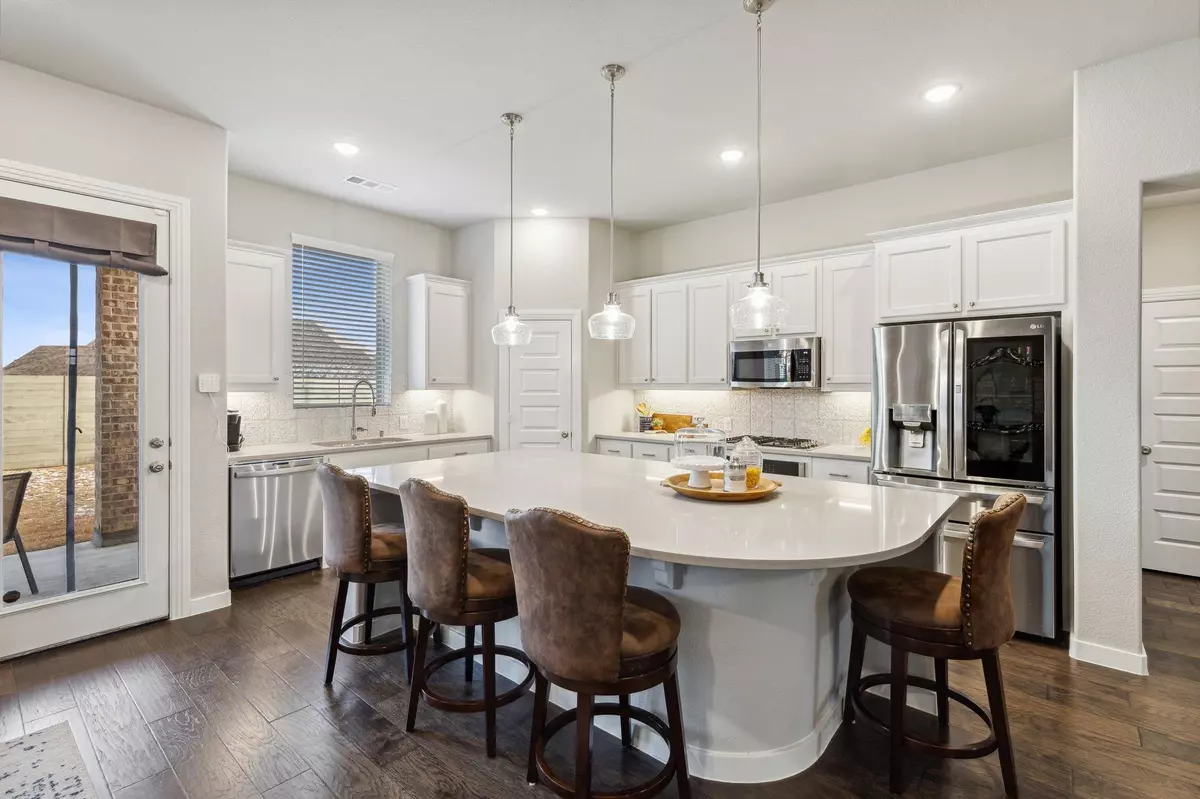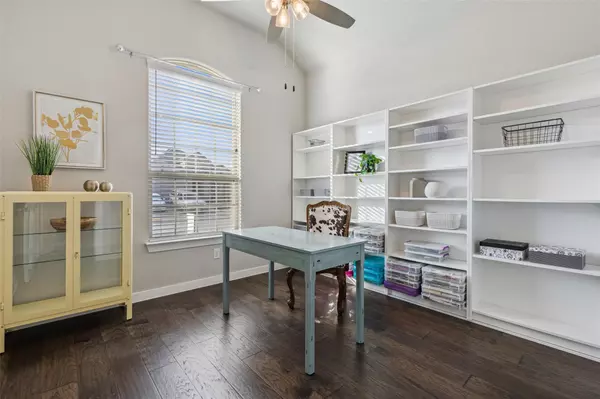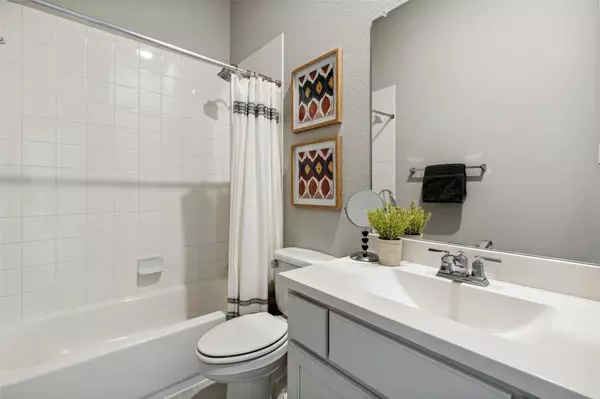$475,000
For more information regarding the value of a property, please contact us for a free consultation.
1908 Quail Lane Argyle, TX 76226
4 Beds
3 Baths
2,514 SqFt
Key Details
Property Type Single Family Home
Sub Type Single Family Residence
Listing Status Sold
Purchase Type For Sale
Square Footage 2,514 sqft
Price per Sqft $188
Subdivision Harvest Meadows Ph 4
MLS Listing ID 20243801
Sold Date 03/31/23
Style Traditional
Bedrooms 4
Full Baths 3
HOA Fees $45
HOA Y/N Mandatory
Year Built 2020
Annual Tax Amount $10,896
Lot Size 5,749 Sqft
Acres 0.132
Property Description
Beautiful 4 bedroom Highland Home walking distance to elementary school in Harvest! This semi-custom home has upgrades around every turn, including engineered hardwoods, tall ceilings, spacious bedrooms, tons of windows, storage galore, and more. The designer kitchen is stunning w- white cabinets, quartz countertops, huge island, beautiful backsplash, and stainless steel appliances. The Southland floorplan has 2 bedrooms and 2 full baths downstairs and 2 add'l bedrooms w- WI closets, game room and full bathroom upstairs. The main living and dining spaces are perfect for the chef or entertainer w- a big kitchen overlooking dining and living rooms w- inviting stone fireplace. Downstairs primary bedroom is tucked away from the second bedroom, and has en-suite bath w- dual sinks, tub, sept shower and WI closet! Garage has epoxy coated floor and access to huge floored attic space! Backyard has extended covered patio! HOA includes cable and internet. 3D Tour Matterport available!
Location
State TX
County Denton
Community Club House, Community Pool, Curbs, Fishing, Fitness Center, Park, Playground, Pool, Sidewalks, Other
Direction From I35W, East on FM 407. Right on Cleveland Gibbs. Left on 6th Street. Right on Meadows. Left on Quail. Home on Right with Sign in Yard.
Rooms
Dining Room 1
Interior
Interior Features Cable TV Available, Decorative Lighting, High Speed Internet Available, Kitchen Island, Open Floorplan, Pantry, Walk-In Closet(s)
Heating Central, Natural Gas
Cooling Attic Fan, Ceiling Fan(s), Central Air, Electric
Flooring Carpet, Ceramic Tile, Hardwood
Fireplaces Number 1
Fireplaces Type Brick, Gas, Living Room
Equipment Irrigation Equipment
Appliance Dishwasher, Disposal, Gas Range, Gas Water Heater, Microwave
Heat Source Central, Natural Gas
Laundry Electric Dryer Hookup, Utility Room, Washer Hookup
Exterior
Exterior Feature Covered Patio/Porch, Rain Gutters, Private Yard
Garage Spaces 2.0
Fence Wood
Community Features Club House, Community Pool, Curbs, Fishing, Fitness Center, Park, Playground, Pool, Sidewalks, Other
Utilities Available Cable Available, City Sewer, City Water, Community Mailbox, Curbs, See Remarks, Sidewalk, Underground Utilities
Roof Type Composition
Garage Yes
Building
Lot Description Few Trees, Interior Lot, Landscaped, Sprinkler System, Subdivision
Story Two
Foundation Slab
Structure Type Brick,Rock/Stone
Schools
Elementary Schools Lance Thompson
School District Northwest Isd
Others
Ownership See Transactiondesk
Acceptable Financing Cash, Conventional, FHA, VA Loan
Listing Terms Cash, Conventional, FHA, VA Loan
Financing Conventional
Special Listing Condition Survey Available
Read Less
Want to know what your home might be worth? Contact us for a FREE valuation!

Our team is ready to help you sell your home for the highest possible price ASAP

©2025 North Texas Real Estate Information Systems.
Bought with Kim Martin • Keller Williams Heritage West
GET MORE INFORMATION





