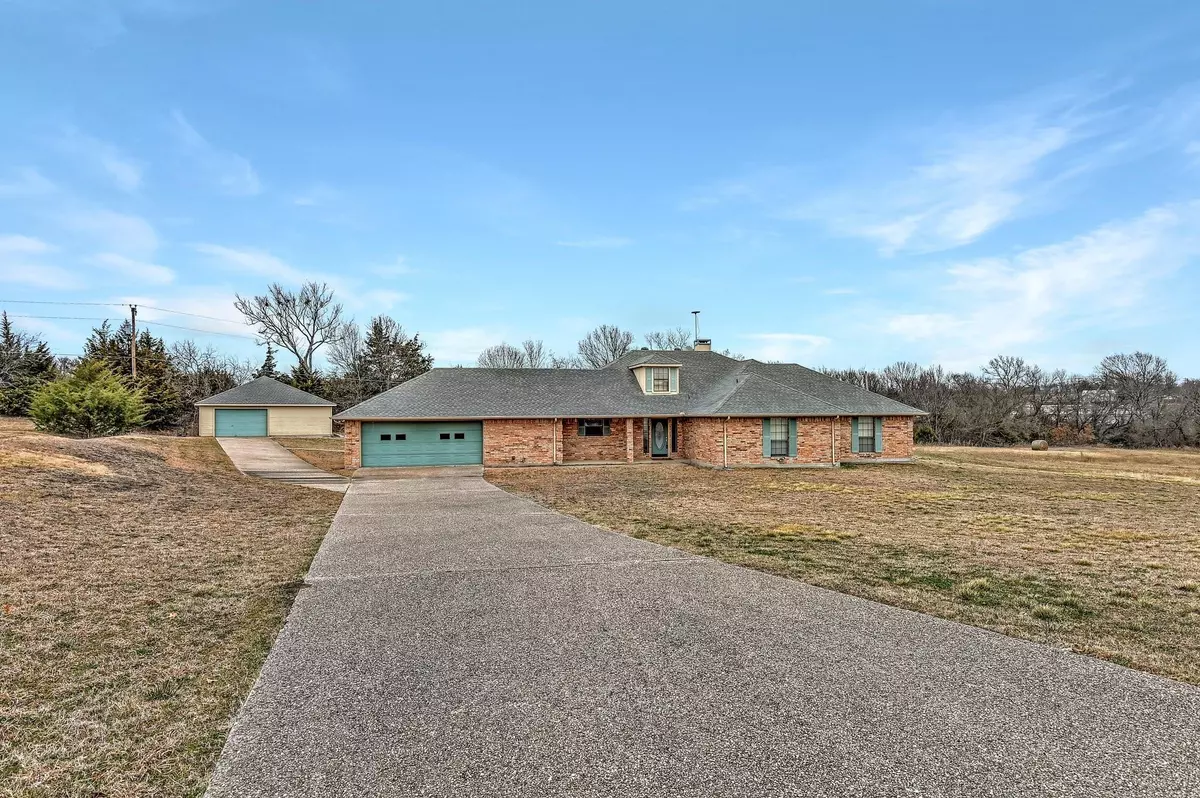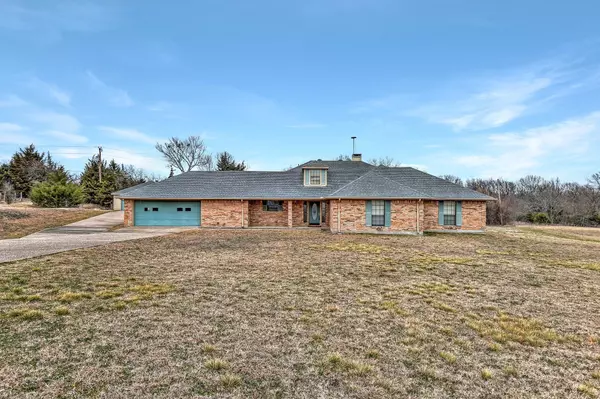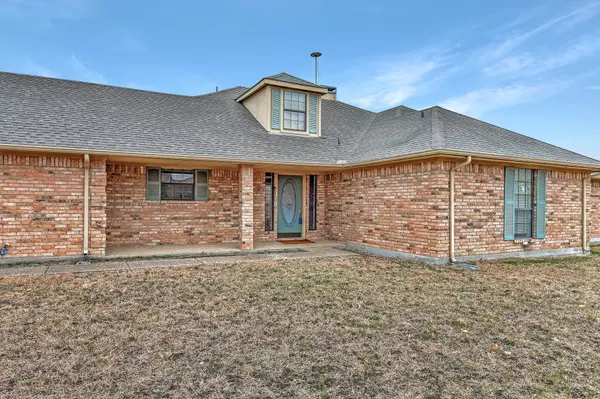$525,000
For more information regarding the value of a property, please contact us for a free consultation.
367 Derby Drive Van Alstyne, TX 75495
3 Beds
3 Baths
2,436 SqFt
Key Details
Property Type Single Family Home
Sub Type Single Family Residence
Listing Status Sold
Purchase Type For Sale
Square Footage 2,436 sqft
Price per Sqft $215
Subdivision Steeplechase Country Estates
MLS Listing ID 20248998
Sold Date 04/07/23
Style Traditional
Bedrooms 3
Full Baths 2
Half Baths 1
HOA Fees $8/ann
HOA Y/N Mandatory
Year Built 1995
Lot Size 1.250 Acres
Acres 1.25
Property Description
Lots of potential with this home on 1.25 acres in Steeplechase Subdivision outside Van Alstyne. This open concept home had good bones and is ready for you to make it yours. The kitchen has an island and bar that opens to a breakfast area with bay window that overlooks the backyard. The living area has built ins and a fireplace. The spacious primary bedroom has an en suite bathroom with garden tub, separate shower, double sinks and his and hers walk in closets. This property has a private backyard with a covered porch, and a free standing garage-shop with two garage doors and a separate room. This property is an estate and will be sold as is.
Location
State TX
County Grayson
Direction From Hwy 75 take exit 51 toward FM 121-Van Alstyne Pkwy. West on FM 121. Take 121 approximately 2.8 miles then turn left onto Farm to Market Rd 3356. Take the First left on Derby. Follow the road. House on the left. Sign in yard.
Rooms
Dining Room 1
Interior
Interior Features Kitchen Island, Walk-In Closet(s)
Heating Central, Electric
Cooling Ceiling Fan(s), Central Air, Electric
Flooring Carpet, Ceramic Tile
Fireplaces Number 1
Fireplaces Type Brick, Wood Burning
Appliance Dishwasher, Disposal, Electric Cooktop, Electric Oven, Microwave, Refrigerator
Heat Source Central, Electric
Laundry Utility Room, Full Size W/D Area
Exterior
Exterior Feature Covered Patio/Porch, Rain Gutters
Garage Spaces 4.0
Utilities Available All Weather Road, Septic
Roof Type Composition
Garage Yes
Building
Lot Description Landscaped, Lrg. Backyard Grass
Story One
Foundation Slab
Structure Type Brick
Schools
High Schools Van Alstyne
School District Van Alstyne Isd
Others
Ownership Estate of Dwayne Dale Phillips
Acceptable Financing Cash, Conventional
Listing Terms Cash, Conventional
Financing Cash
Read Less
Want to know what your home might be worth? Contact us for a FREE valuation!

Our team is ready to help you sell your home for the highest possible price ASAP

©2025 North Texas Real Estate Information Systems.
Bought with Danielle Durbin • SevenHaus Realty
GET MORE INFORMATION





