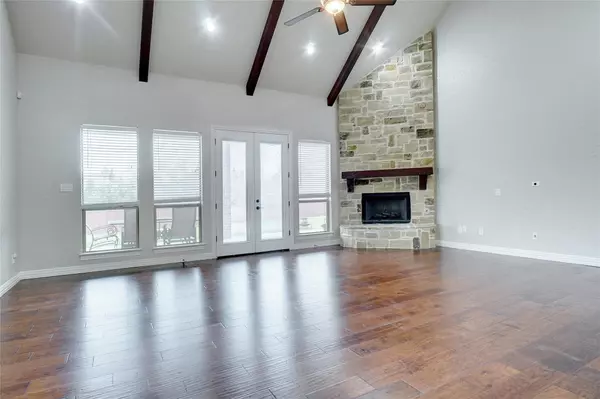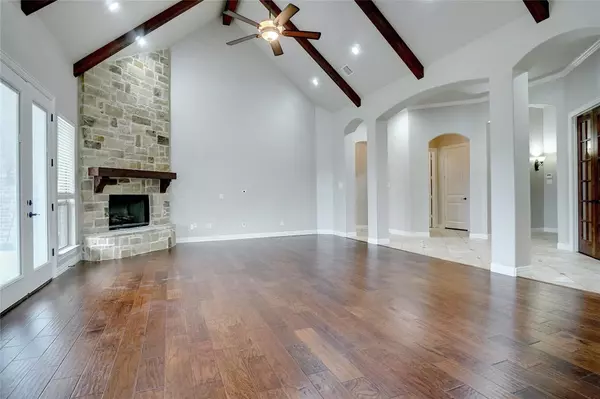$625,000
For more information regarding the value of a property, please contact us for a free consultation.
7270 Misty Glen Lane Midlothian, TX 76065
3 Beds
3 Baths
3,005 SqFt
Key Details
Property Type Single Family Home
Sub Type Single Family Residence
Listing Status Sold
Purchase Type For Sale
Square Footage 3,005 sqft
Price per Sqft $207
Subdivision Ashemore Ph I
MLS Listing ID 20271474
Sold Date 04/11/23
Bedrooms 3
Full Baths 3
HOA Fees $16/ann
HOA Y/N Mandatory
Year Built 2012
Annual Tax Amount $8,246
Lot Size 0.900 Acres
Acres 0.9
Property Description
Sprawling custom home nestled on a substantial lot beautifully landscaped in the well-established Ashemore neighborhood in Midlothian ISD. Split bedroom floor plan allows space for all. The kitchen is magnificent. Soaring ceilings, large island, windows to the backyard and plenty of space to entertain. The kitchen flows to the primary living area with high ceilings and wall of windows to the covered patio and large backyard. The master wing features a bedroom with great natural light and spa like master bath. The utility room is conveniently located right off the master closet. Bedrooms two & three are on the other side of the home with Jack-Jill Bath. The 3rd bathroom on that side of the home also comes with walk-on shower (bathrooms for all). Private office with French doors off the main entrance. Floor to ceiling stone fireplace. The large backyard can accommodate a pool and still have ample yard space for play. Beautiful home in peaceful neighborhood, come visit today!
Location
State TX
County Ellis
Direction Google Maps or Waze
Rooms
Dining Room 1
Interior
Interior Features Decorative Lighting, Eat-in Kitchen, Granite Counters, Kitchen Island, Open Floorplan, Pantry, Walk-In Closet(s)
Heating Central, Propane
Cooling Ceiling Fan(s), Central Air, Electric
Flooring Carpet, Ceramic Tile, See Remarks, Simulated Wood
Fireplaces Number 2
Fireplaces Type Gas, Gas Logs
Appliance Dishwasher, Disposal, Electric Cooktop, Electric Oven, Microwave
Heat Source Central, Propane
Laundry Electric Dryer Hookup, Utility Room, Full Size W/D Area, Washer Hookup
Exterior
Exterior Feature Covered Patio/Porch, Rain Gutters
Garage Spaces 3.0
Fence Wood
Utilities Available Co-op Water
Roof Type Composition
Garage Yes
Building
Lot Description Landscaped, Lrg. Backyard Grass, Sprinkler System, Subdivision
Story One
Foundation Slab
Structure Type Brick
Schools
Elementary Schools Longbranch
Middle Schools Walnut Grove
High Schools Midlothian
School District Midlothian Isd
Others
Ownership ask agent
Financing Conventional
Read Less
Want to know what your home might be worth? Contact us for a FREE valuation!

Our team is ready to help you sell your home for the highest possible price ASAP

©2025 North Texas Real Estate Information Systems.
Bought with Ryan Mcdonald • David Christopher & Associates
GET MORE INFORMATION





