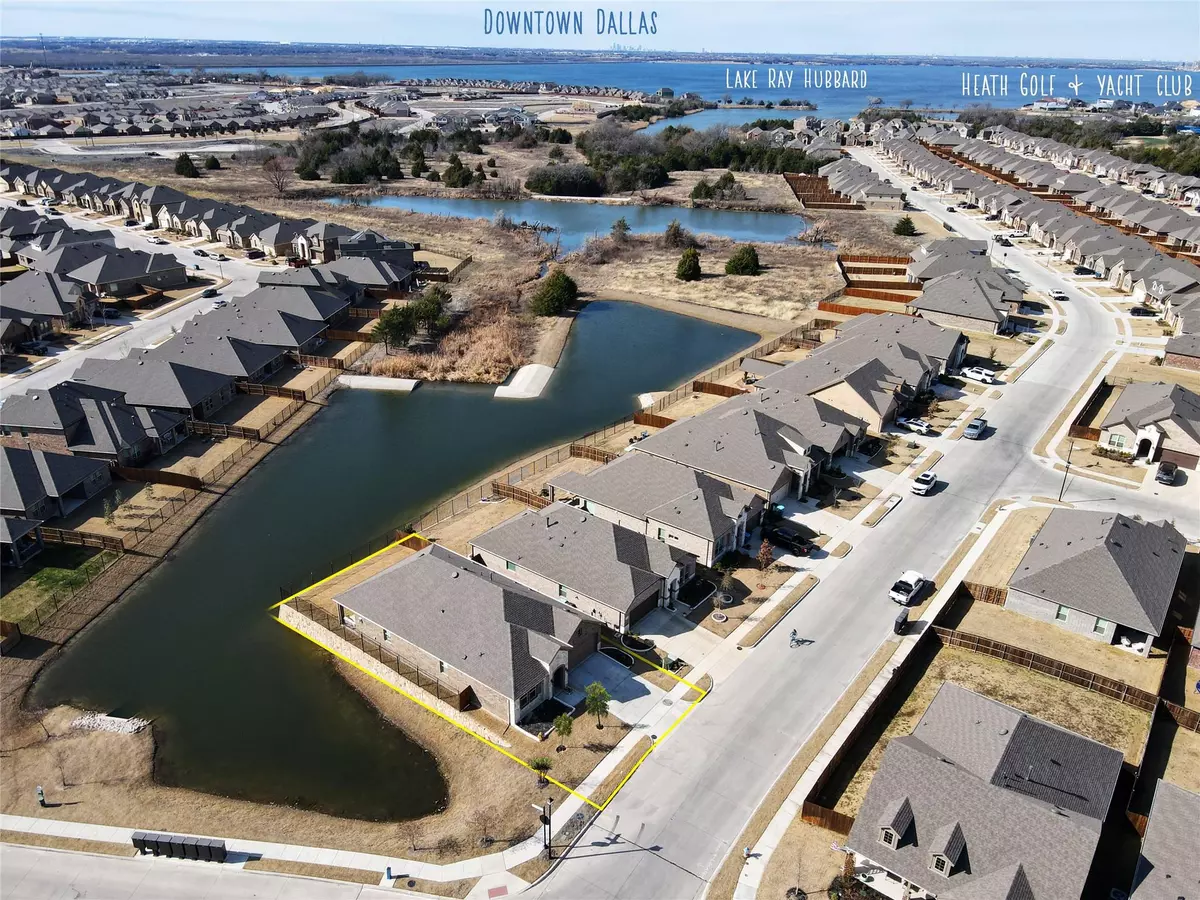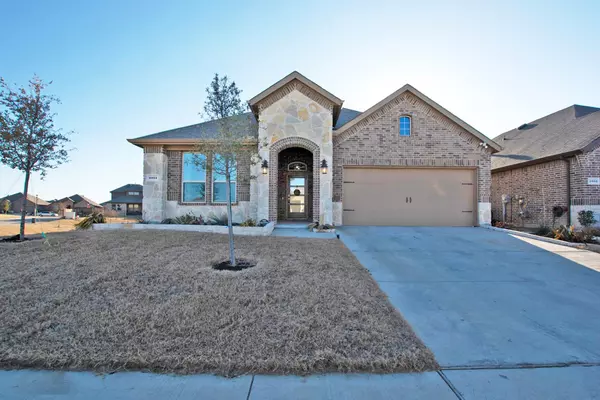$424,900
For more information regarding the value of a property, please contact us for a free consultation.
4051 Ellinger Drive Heath, TX 75126
4 Beds
3 Baths
2,139 SqFt
Key Details
Property Type Single Family Home
Sub Type Single Family Residence
Listing Status Sold
Purchase Type For Sale
Square Footage 2,139 sqft
Price per Sqft $198
Subdivision Travis Ranch Ph 3C
MLS Listing ID 20243599
Sold Date 04/14/23
Style Traditional
Bedrooms 4
Full Baths 3
HOA Fees $33/ann
HOA Y/N Mandatory
Year Built 2021
Annual Tax Amount $9,313
Lot Size 6,011 Sqft
Acres 0.138
Property Description
Welcome to resort living not only on the banks of Lake Ray Hubbard but also on the banks of what is essentially your own pond. This 4 bed, 3 bath, modern & open home on a corner lot is nestled in a tight-knit community that revolves around neighborhood amenities, proximity to Heath Golf & Yacht Club, & Linda Lyon Elementary, the distinguished school within walking or scootering distance. The home is waterfront, & you can fish in the stocked pond off of your own dad-gummed porch. The home is state-of-the-art, & its elegance & tasteful finishes are obvious as soon as you cross the threshold. It's on a large corner lot, with water wrapping around half of the property, & through the crystal-clear back windows there's nothing but Texas skies & a westerly view that offers breathtaking sunsets whose reflection ripples calmly across the water. The home is laid out wonderfully; the bedrooms are spread out well & secluded, & the massive entertaining areas that flow out back separates them all.
Location
State TX
County Kaufman
Community Club House, Community Dock, Community Pool, Jogging Path/Bike Path, Lake
Direction See Google Maps.
Rooms
Dining Room 2
Interior
Interior Features Cable TV Available, Decorative Lighting, Double Vanity, Eat-in Kitchen, Flat Screen Wiring, Granite Counters, High Speed Internet Available, Kitchen Island, Open Floorplan, Pantry, Smart Home System, Vaulted Ceiling(s)
Heating Central, Electric, ENERGY STAR Qualified Equipment
Cooling Central Air, Electric, ENERGY STAR Qualified Equipment
Flooring Carpet, Ceramic Tile
Fireplaces Number 1
Fireplaces Type Living Room, Masonry
Appliance Dishwasher, Disposal, Gas Cooktop, Gas Oven, Gas Range, Gas Water Heater, Microwave, Plumbed For Gas in Kitchen, Refrigerator
Heat Source Central, Electric, ENERGY STAR Qualified Equipment
Laundry Utility Room, Full Size W/D Area
Exterior
Exterior Feature Covered Patio/Porch, Rain Gutters
Garage Spaces 2.0
Fence Metal, Wrought Iron
Community Features Club House, Community Dock, Community Pool, Jogging Path/Bike Path, Lake
Utilities Available City Sewer, Community Mailbox, Concrete, Curbs, Electricity Connected, Individual Gas Meter, Underground Utilities
Roof Type Composition
Garage Yes
Building
Lot Description Corner Lot, Subdivision, Water/Lake View, Waterfront
Foundation Slab
Structure Type Brick
Schools
Elementary Schools Linda Lyon
School District Rockwall Isd
Others
Ownership See Tax
Acceptable Financing Cash, Conventional, FHA
Listing Terms Cash, Conventional, FHA
Financing Conventional
Special Listing Condition Aerial Photo
Read Less
Want to know what your home might be worth? Contact us for a FREE valuation!

Our team is ready to help you sell your home for the highest possible price ASAP

©2025 North Texas Real Estate Information Systems.
Bought with Quincy Cobbin • Global Realty
GET MORE INFORMATION





