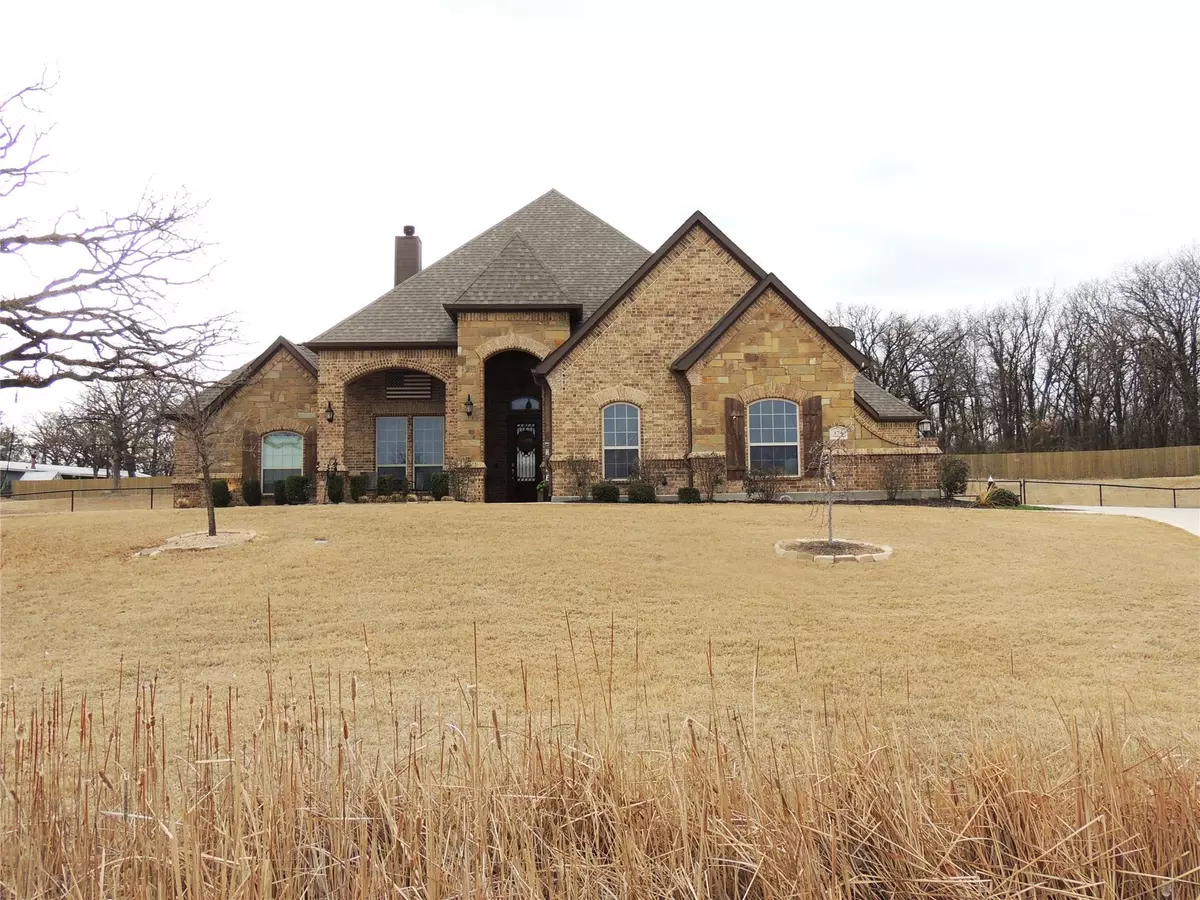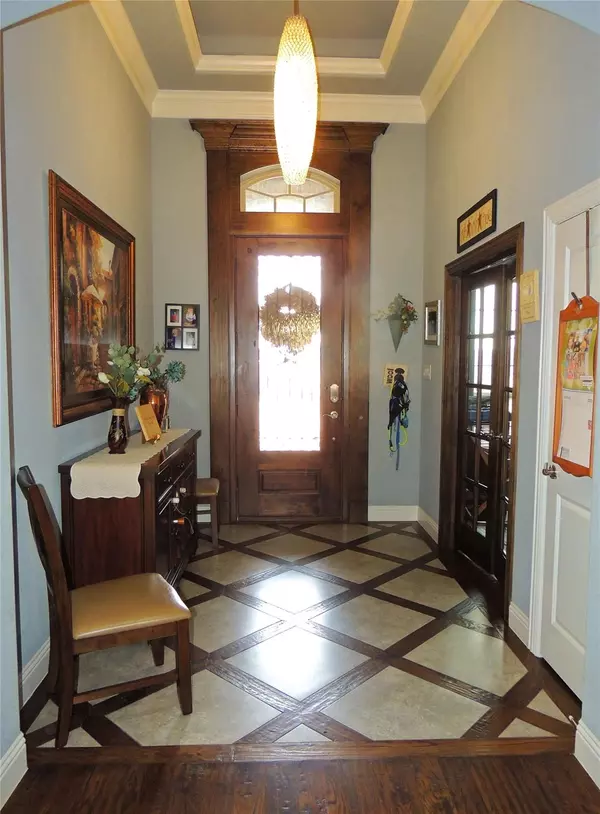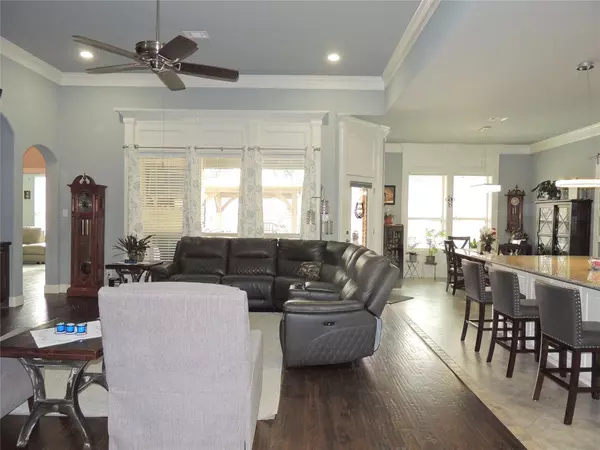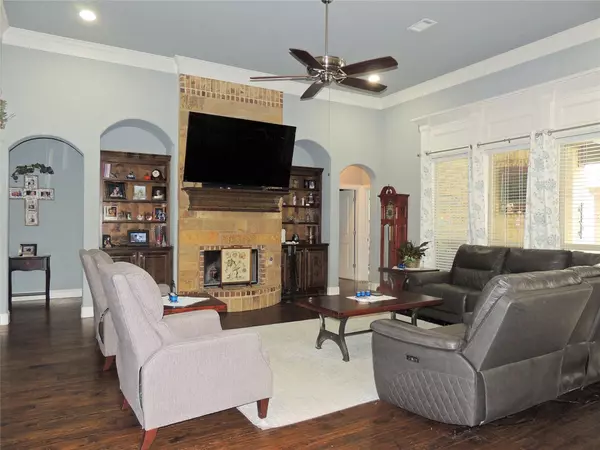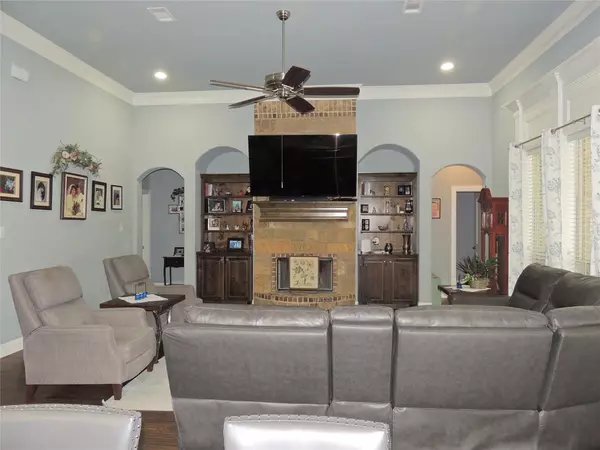$650,000
For more information regarding the value of a property, please contact us for a free consultation.
174 Champions Way Azle, TX 76020
3 Beds
3 Baths
2,652 SqFt
Key Details
Property Type Single Family Home
Sub Type Single Family Residence
Listing Status Sold
Purchase Type For Sale
Square Footage 2,652 sqft
Price per Sqft $245
Subdivision Winding Creek Estates
MLS Listing ID 20265611
Sold Date 04/20/23
Bedrooms 3
Full Baths 2
Half Baths 1
HOA Fees $18/ann
HOA Y/N Mandatory
Year Built 2017
Annual Tax Amount $8,167
Lot Size 1.012 Acres
Acres 1.012
Property Description
Gently lived in, custom home with mature trees, landscaping. Open floor plan, neutral color palette. Extensive crown molding. Living area with beamed coffer ceiling, hand scraped hardwood floors, gas fp, built in bookcases. Kitchen has custom cabinetry, large island- breakfast bar with granite, stainless farm sink, 5 burner gas cooktop, double convection ovens, tile flooring, Bosch dishwasher 2 yrs, walk in pantry. Carpet is 1 yr. Secluded master suite overlooks pool. Master bath dbl vanities, dbl shower entry with dbl heads. Study with glass French doors, wood floor. Secondary bedrooms with Hollywood bath, large walk-in closets, ceiling fans. Huge utility with built in storage. Backyard paradise features saltwater heated pool and spa, cabana, large covered patio with wood burning fp, extensive patio areas, storage building with shelving. Large backyard due to pie shaped lot. Pipe fencing on sides with wood fencing a rear of property. Property has been terraced to make user friendly!
Location
State TX
County Parker
Direction 199 to 730 south, left on Winding Way, left on Champions Way, home on right in cul-de-sac.
Rooms
Dining Room 1
Interior
Interior Features Built-in Features, Decorative Lighting, Double Vanity, Flat Screen Wiring, Granite Counters, High Speed Internet Available, Kitchen Island, Pantry, Smart Home System, Walk-In Closet(s)
Heating Central, Electric, Fireplace(s), Heat Pump
Cooling Ceiling Fan(s), Central Air, Electric, Heat Pump, Roof Turbine(s)
Flooring Carpet, Ceramic Tile, Wood
Fireplaces Number 2
Fireplaces Type Family Room, Outside, Propane, Wood Burning
Appliance Dishwasher, Disposal, Gas Cooktop, Convection Oven, Double Oven, Plumbed For Gas in Kitchen, Vented Exhaust Fan
Heat Source Central, Electric, Fireplace(s), Heat Pump
Laundry Electric Dryer Hookup, Utility Room, Full Size W/D Area, Washer Hookup
Exterior
Exterior Feature Covered Patio/Porch, Rain Gutters, Lighting
Garage Spaces 3.0
Fence Pipe, Wood
Pool Fiberglass, Heated, In Ground, Outdoor Pool, Pool Sweep, Pool/Spa Combo, Salt Water
Utilities Available Aerobic Septic, City Water, Electricity Connected, Phone Available, Propane, Underground Utilities
Roof Type Composition
Garage Yes
Private Pool 1
Building
Lot Description Acreage, Cul-De-Sac, Few Trees, Interior Lot, Landscaped, Lrg. Backyard Grass, Sprinkler System, Subdivision
Story One
Foundation Slab
Structure Type Brick,Rock/Stone
Schools
Elementary Schools Silver Creek
School District Azle Isd
Others
Restrictions Architectural,Deed,No Mobile Home
Ownership Lynn L Bates
Acceptable Financing Cash, Conventional, FHA, VA Loan
Listing Terms Cash, Conventional, FHA, VA Loan
Financing Cash
Read Less
Want to know what your home might be worth? Contact us for a FREE valuation!

Our team is ready to help you sell your home for the highest possible price ASAP

©2025 North Texas Real Estate Information Systems.
Bought with Melissa Jones • RE/MAX Arbors
GET MORE INFORMATION

