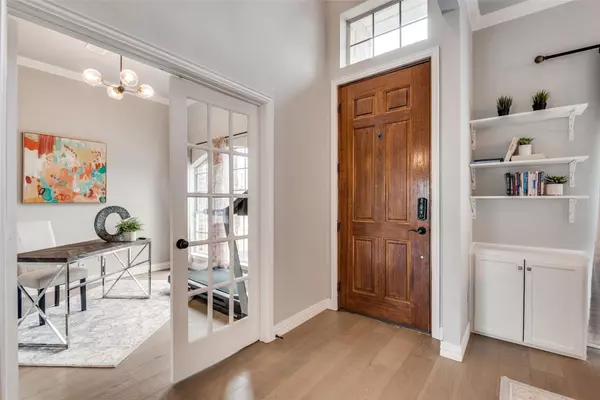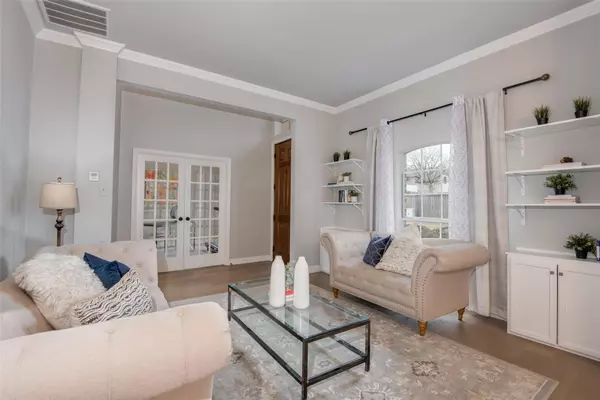$475,000
For more information regarding the value of a property, please contact us for a free consultation.
3563 Briargrove Lane Dallas, TX 75287
4 Beds
3 Baths
2,477 SqFt
Key Details
Property Type Single Family Home
Sub Type Single Family Residence
Listing Status Sold
Purchase Type For Sale
Square Footage 2,477 sqft
Price per Sqft $191
Subdivision Meadow Glen Ph 2B
MLS Listing ID 20274616
Sold Date 04/21/23
Style Contemporary/Modern,Traditional
Bedrooms 4
Full Baths 2
Half Baths 1
HOA Fees $6/ann
HOA Y/N Voluntary
Year Built 1994
Annual Tax Amount $8,238
Lot Size 6,969 Sqft
Acres 0.16
Property Description
MULTIPLE OFFERS RECEIVED. DEADLINE FOR BEST & FINAL 12PM 3.13.23. All the rooms you could desire! 4 beds, 2.1 baths & an office! Wonderful floor plan! Kitchen open to den with eat-in kitchen area, island, granite countertops, huge walk in pantry & breakfast bar. You'll love cooking on the Viking cooktop! Cozy den w fireplace. Gorgeous wide plank luxury wood floors throughout downstairs. Neutral colors allow your art & furniture to pop. Retreat to your HUGE Primary bedroom with sitting area by the fireplace. Luxurious primary bath has steam shower, jetted tub & dual walk-in closets. Spacious back yard with plenty of room for pets and play! Electric gate opens to a 6 car driveway - could be used as a kids sports court. Office has space for your work out equipment. Conveniently located close to shopping, entertainment, DNT, I90. About 15 mins drive to DFW Airport. Walk to the elementary school. New HVAC system Aug '22! Energy efficient w radiant barrier. Attic floored for extra storage.
Location
State TX
County Denton
Direction From George Bush Turnpike and NDT heading west, Exit Marsh and turn left, Right on Briargrove Lane, house is on your right
Rooms
Dining Room 2
Interior
Interior Features Built-in Features, Cable TV Available, Decorative Lighting, Double Vanity, Eat-in Kitchen, Flat Screen Wiring, Granite Counters, High Speed Internet Available, Kitchen Island, Open Floorplan, Pantry, Walk-In Closet(s)
Heating Central, Natural Gas
Cooling Central Air, Electric
Flooring Carpet, Ceramic Tile, Tile, Wood
Fireplaces Number 2
Fireplaces Type Gas Starter, Master Bedroom, Wood Burning
Appliance Dishwasher, Disposal, Dryer, Electric Oven, Gas Cooktop, Microwave, Plumbed For Gas in Kitchen, Refrigerator, Vented Exhaust Fan, Washer
Heat Source Central, Natural Gas
Laundry Electric Dryer Hookup, Utility Room, Full Size W/D Area, Washer Hookup
Exterior
Garage Spaces 2.0
Fence Fenced, Full, Gate, Wood
Utilities Available Alley, City Sewer, City Water
Roof Type Composition
Garage Yes
Building
Lot Description Interior Lot, Landscaped, Lrg. Backyard Grass
Story Two
Foundation Slab
Structure Type Brick,Siding
Schools
Elementary Schools Mckamy
Middle Schools Polk
High Schools Smith
School District Carrollton-Farmers Branch Isd
Others
Ownership See CAD
Financing Cash
Read Less
Want to know what your home might be worth? Contact us for a FREE valuation!

Our team is ready to help you sell your home for the highest possible price ASAP

©2025 North Texas Real Estate Information Systems.
Bought with Calvin Strain • Real Broker, LLC
GET MORE INFORMATION





