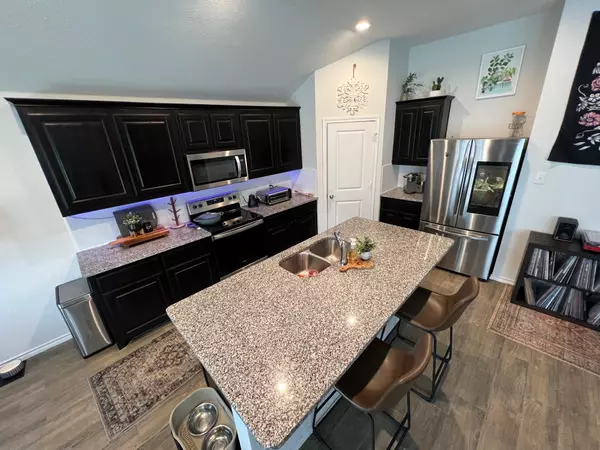$299,000
For more information regarding the value of a property, please contact us for a free consultation.
9125 Nevis Drive Fort Worth, TX 76123
3 Beds
2 Baths
1,497 SqFt
Key Details
Property Type Single Family Home
Sub Type Single Family Residence
Listing Status Sold
Purchase Type For Sale
Square Footage 1,497 sqft
Price per Sqft $199
Subdivision Rainbow Ridge Add
MLS Listing ID 20278236
Sold Date 04/24/23
Style Ranch
Bedrooms 3
Full Baths 2
HOA Fees $13/ann
HOA Y/N Mandatory
Year Built 2021
Annual Tax Amount $7,269
Lot Size 5,488 Sqft
Acres 0.126
Lot Dimensions 5488
Property Description
BACK ON THE MARKET due to buyer funding falling through. PRICED TO SELL!!!! Lovely Brick Home with Accent Stone built by Impression Homes located in a newer and quiet community of Ft Worth, TX. This 3 bedroom, 2 bath home features an open floor plan with high ceilings, arched doorways split bedrooms for added privacy. Charming kitchen opens to the dining and family area for easy entertaining. The kitchen is functional with neutral color granite countertops, abundant cabinet space to store everyday kitchen ware and a separate pantry. Spacious master bedroom, linen closet and walk-in closet. Nice size backyard to relax and enjoy the summer. This home has great accessibility to Chisholm trail, I-35, shopping and schools. Information provided is deemed reliable but is not guaranteed and should be independently verified.
Location
State TX
County Tarrant
Direction Right on W Risinger Rd, Left on Poynter St, Left on Nevis Dr.
Rooms
Dining Room 1
Interior
Interior Features Cable TV Available, Granite Counters, High Speed Internet Available, Kitchen Island, Open Floorplan, Pantry, Walk-In Closet(s)
Heating Electric
Cooling Ceiling Fan(s), Central Air
Flooring Ceramic Tile, Combination, Wood
Fireplaces Type Living Room
Appliance Dishwasher, Electric Cooktop, Electric Oven, Electric Range, Microwave
Heat Source Electric
Exterior
Exterior Feature Covered Patio/Porch
Garage Spaces 2.0
Carport Spaces 2
Fence Back Yard
Utilities Available Cable Available, City Sewer, City Water, Individual Gas Meter, Individual Water Meter
Roof Type Asphalt,Shingle
Garage Yes
Building
Story One
Foundation Slab
Structure Type Brick
Schools
Elementary Schools Hargrave
Middle Schools Summer Creek
High Schools North Crowley
School District Crowley Isd
Others
Ownership Mk & LR
Financing Cash
Read Less
Want to know what your home might be worth? Contact us for a FREE valuation!

Our team is ready to help you sell your home for the highest possible price ASAP

©2025 North Texas Real Estate Information Systems.
Bought with Samantha Hart • DSG Realty Group
GET MORE INFORMATION





