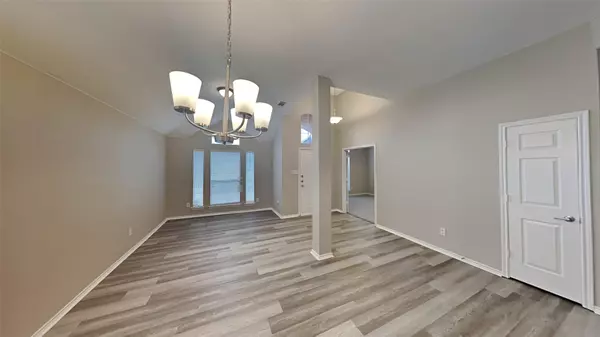$399,900
For more information regarding the value of a property, please contact us for a free consultation.
2903 Alyson Way Grand Prairie, TX 75052
3 Beds
3 Baths
2,809 SqFt
Key Details
Property Type Single Family Home
Sub Type Single Family Residence
Listing Status Sold
Purchase Type For Sale
Square Footage 2,809 sqft
Price per Sqft $142
Subdivision Southgate Add
MLS Listing ID 20274001
Sold Date 04/28/23
Bedrooms 3
Full Baths 3
HOA Fees $18/ann
HOA Y/N Mandatory
Year Built 2006
Annual Tax Amount $8,614
Lot Size 8,450 Sqft
Acres 0.194
Property Description
This is a must see, with 2 new AC units and a game room up with full bath!! This home has it all with the freshly painted interior and new luxury vinyl planking throughout the main living areas, new carpet in all bedrooms that gives that new home look and feel. The large kitchen with skylight boasts new granite countertops, new built-in stainless steel appliances with smooth top range that over looks the large breakfast nook and family room, great for entertaining guests!! The game room is great for a kid play zone, while those that work from have privacy in the office up front!! This home also has new brush nickel light fixtures, full blinds and a large storage shed in the backyard, it is move in ready!! Schedule your showing today before it is gone!!
Location
State TX
County Tarrant
Direction From 360 to Webb Lynn Rd., L on Lantern Lane, L on Crystal, R on Jillian, R on Alyson, L on derek
Rooms
Dining Room 1
Interior
Interior Features Cable TV Available, High Speed Internet Available
Heating Central, Electric
Cooling Central Air, Electric
Flooring Carpet, Luxury Vinyl Plank
Fireplaces Number 1
Fireplaces Type Family Room
Appliance Dishwasher, Electric Cooktop, Microwave
Heat Source Central, Electric
Exterior
Garage Spaces 2.0
Utilities Available City Sewer, City Water
Roof Type Composition
Garage Yes
Building
Story Two
Foundation Slab
Structure Type Brick
Schools
Elementary Schools Louise Cabaniss
Middle Schools Jones
High Schools Timberview
School District Mansfield Isd
Others
Ownership Offerpad SPE PHX1
Acceptable Financing Cash, Conventional, VA Loan
Listing Terms Cash, Conventional, VA Loan
Financing Conventional
Read Less
Want to know what your home might be worth? Contact us for a FREE valuation!

Our team is ready to help you sell your home for the highest possible price ASAP

©2025 North Texas Real Estate Information Systems.
Bought with Saba Chaudhry • JPAR - Plano
GET MORE INFORMATION





