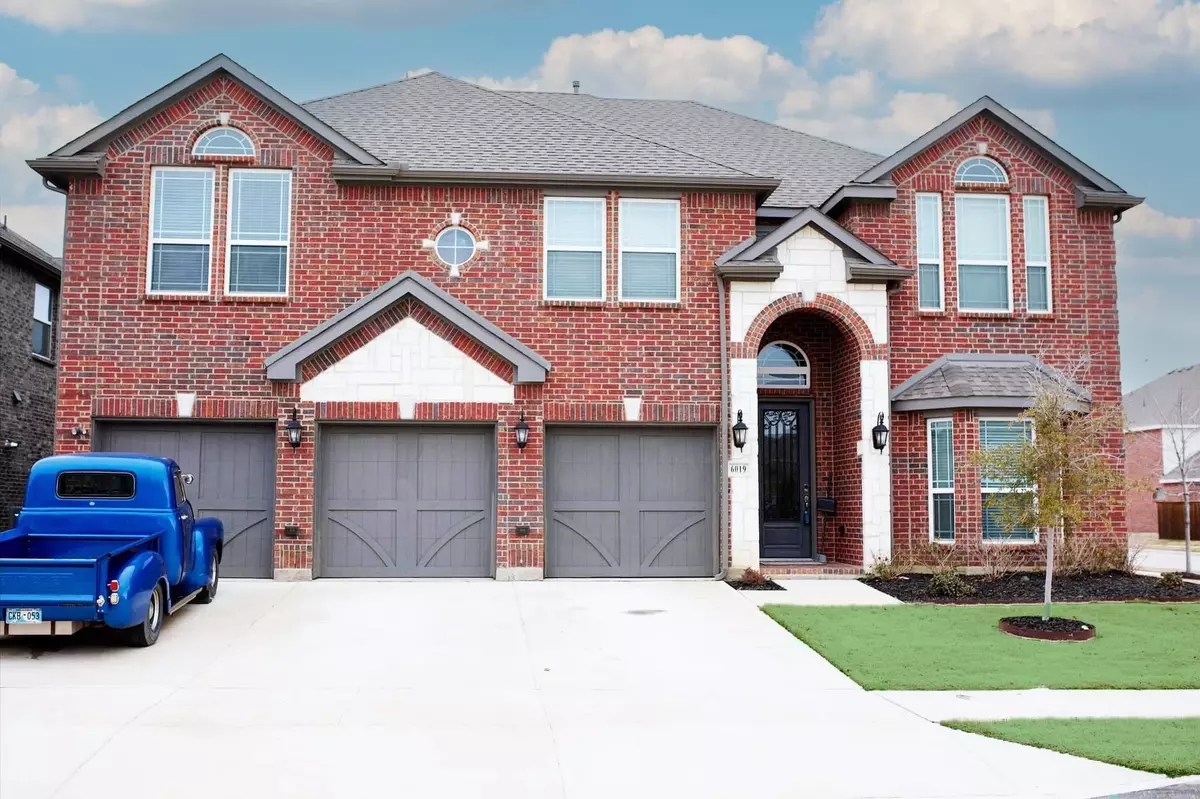$690,000
For more information regarding the value of a property, please contact us for a free consultation.
6019 Oakmere Lane Celina, TX 76227
5 Beds
4 Baths
3,738 SqFt
Key Details
Property Type Single Family Home
Sub Type Single Family Residence
Listing Status Sold
Purchase Type For Sale
Square Footage 3,738 sqft
Price per Sqft $184
Subdivision Sutton Fields
MLS Listing ID 20240811
Sold Date 05/01/23
Style Traditional
Bedrooms 5
Full Baths 3
Half Baths 1
HOA Fees $45/ann
HOA Y/N Mandatory
Year Built 2020
Annual Tax Amount $14,137
Lot Size 8,015 Sqft
Acres 0.184
Property Description
Beautifully maintained, 5 bedroom home in acclaimed Prosper ISD! This stunning First Texas Homes offers a light, bright and open floor plan with a grand staircase. Spacious kitchen with tons of upgrades including: granite counter tops, gas cooktop, pull out trash and recycle, touch activated faucet, pull out drawers, double ovens, butler pantry, and more! First floor primary bedroom is equipped with double vanities, a separate jetted tub, and a large walk in closet. First floor also includes dining room, home office, half bathroom, and full size utility room. Second floor features a large game room or flex space, media room, 4 additional bedrooms & 2 full bathrooms. This home has many extras, including: a covered back patio piped for a gas grill, living room and patio wired for surround sound, stone fireplace, upgraded luxury vinyl plank flooring, cedar garage doors, window blinds, over-sized walk in closets, and tons of storage.
Location
State TX
County Denton
Community Community Pool, Playground, Tennis Court(S)
Direction GPS
Rooms
Dining Room 2
Interior
Interior Features Cable TV Available, Decorative Lighting, Flat Screen Wiring, High Speed Internet Available, Kitchen Island, Open Floorplan, Pantry, Smart Home System, Sound System Wiring, Vaulted Ceiling(s), Walk-In Closet(s)
Heating Central
Cooling Central Air
Flooring Carpet, Ceramic Tile, Luxury Vinyl Plank
Fireplaces Number 1
Fireplaces Type Gas, Living Room, Stone
Appliance Dishwasher, Disposal, Gas Cooktop, Gas Oven, Microwave, Double Oven, Plumbed For Gas in Kitchen
Heat Source Central
Laundry Electric Dryer Hookup, Utility Room, Full Size W/D Area
Exterior
Exterior Feature Covered Patio/Porch, Rain Gutters, Other
Garage Spaces 3.0
Fence Back Yard, Wood
Community Features Community Pool, Playground, Tennis Court(s)
Utilities Available Cable Available, City Sewer, City Water, Concrete, Curbs, Electricity Connected, Individual Gas Meter, Sidewalk
Roof Type Composition
Garage Yes
Building
Lot Description Corner Lot, Few Trees, Sprinkler System, Subdivision
Story Two
Foundation Slab
Structure Type Brick
Schools
Elementary Schools Mrs. Jerry Bryant
Middle Schools William Rushing
High Schools Prosper
School District Prosper Isd
Others
Acceptable Financing Cash, Conventional, FHA, USDA Loan, VA Loan
Listing Terms Cash, Conventional, FHA, USDA Loan, VA Loan
Financing Conventional
Read Less
Want to know what your home might be worth? Contact us for a FREE valuation!

Our team is ready to help you sell your home for the highest possible price ASAP

©2025 North Texas Real Estate Information Systems.
Bought with Saman Ilangasinghe • Texas Properties
GET MORE INFORMATION





