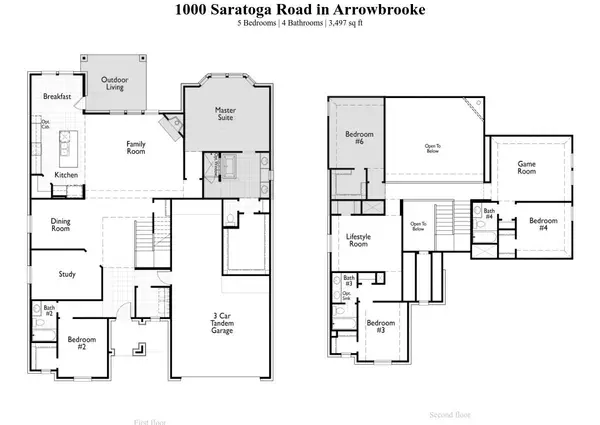$673,371
For more information regarding the value of a property, please contact us for a free consultation.
1000 Saratoga Road Aubrey, TX 76227
5 Beds
4 Baths
3,497 SqFt
Key Details
Property Type Single Family Home
Sub Type Single Family Residence
Listing Status Sold
Purchase Type For Sale
Square Footage 3,497 sqft
Price per Sqft $192
Subdivision Arrowbrooke 60S
MLS Listing ID 20073179
Sold Date 04/21/23
Style Traditional
Bedrooms 5
Full Baths 4
HOA Fees $65/qua
HOA Y/N Mandatory
Year Built 2022
Lot Size 6,011 Sqft
Acres 0.138
Property Description
MLS# 20073179 - Built by Highland Homes - Ready Now! ~ This Roxburgh plan features a light brick exterior, a 3 car tandem garage and a spacious open floor plan. Light and bright with vinyl plank flooring in the entry way, halls, kitchen, breakfast area, dining room, family room and study. Upgraded carpet and pad in all bedrooms and upstairs lifestyle room and game room. The kitchen features white painted perimeter cabinets and a gray painted island with white quartz countertops, decorative backsplash, stainless steel undermount single bowl sink and stainless steel appliances. The spacious Primary Suite includes a bay window, and the bath features a separate shower and freestanding tub
Location
State TX
County Denton
Community Fishing, Greenbelt, Jogging Path/Bike Path, Park, Playground, Other
Direction FROM DALLAS. Dallas North Tollway N to Hwy 380. Left (west) on 380 and go 4.5 mi to FM 1385. Right (north) on 1385 and go 1.5 mi to community on left. FROM DENTON. East on 380 approx 14 mi. Left (north) on F.M. 1385 (Holt Ave.) and go 1.5 mi to community on left. Left on Arrow Brooke Ave.
Rooms
Dining Room 2
Interior
Interior Features Eat-in Kitchen, Kitchen Island, Open Floorplan, Pantry, Vaulted Ceiling(s), Walk-In Closet(s)
Heating Central, Zoned
Cooling Zoned
Flooring Carpet, Ceramic Tile, Luxury Vinyl Plank
Fireplaces Number 1
Fireplaces Type Gas, Gas Logs, Living Room
Appliance Dishwasher, Disposal, Electric Oven, Gas Cooktop, Microwave, Tankless Water Heater
Heat Source Central, Zoned
Laundry Electric Dryer Hookup, Utility Room, Washer Hookup
Exterior
Exterior Feature Covered Patio/Porch, Rain Gutters
Garage Spaces 3.0
Fence Wood
Community Features Fishing, Greenbelt, Jogging Path/Bike Path, Park, Playground, Other
Utilities Available Community Mailbox, Curbs, MUD Sewer, MUD Water, Sidewalk, Underground Utilities, Other
Roof Type Composition
Garage Yes
Building
Story Two
Foundation Slab
Structure Type Brick
Schools
School District Denton Isd
Others
Ownership Highland Homes
Financing Cash
Read Less
Want to know what your home might be worth? Contact us for a FREE valuation!

Our team is ready to help you sell your home for the highest possible price ASAP

©2025 North Texas Real Estate Information Systems.
Bought with Usha Shrestha • United Real Estate
GET MORE INFORMATION





