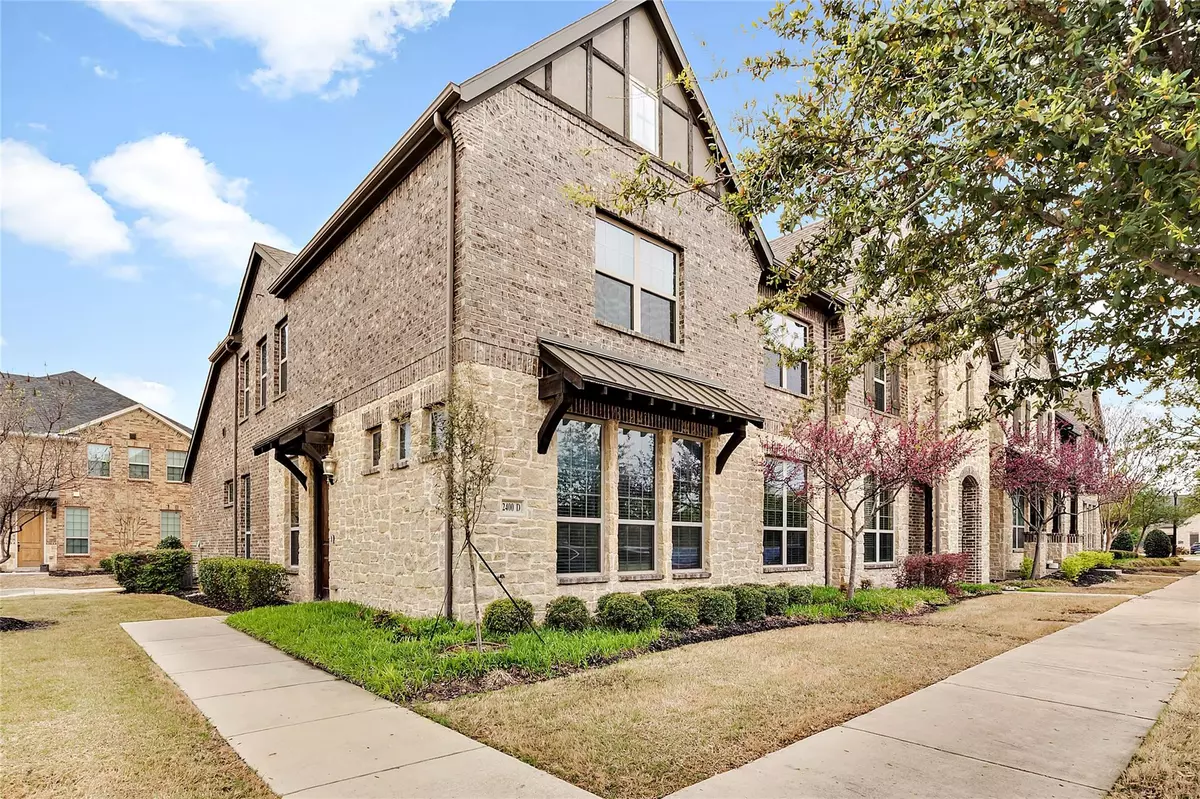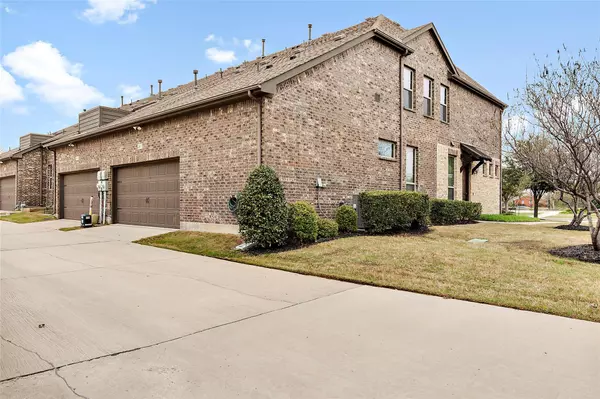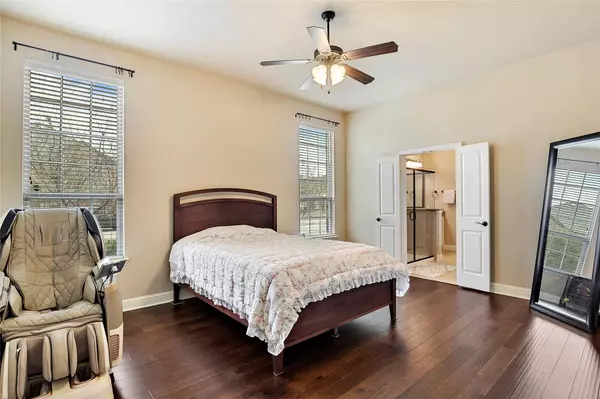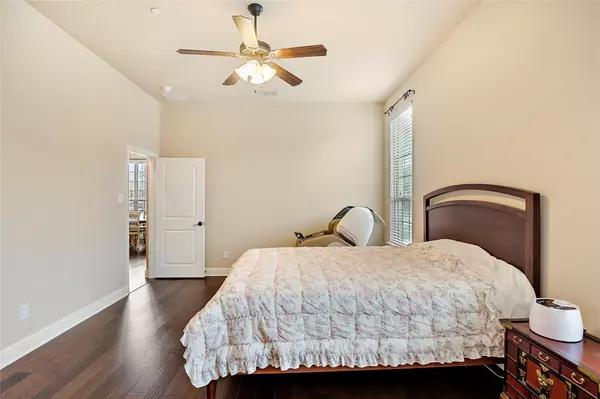$489,000
For more information regarding the value of a property, please contact us for a free consultation.
2400 Holt Drive #D Carrollton, TX 75010
3 Beds
3 Baths
2,262 SqFt
Key Details
Property Type Townhouse
Sub Type Townhouse
Listing Status Sold
Purchase Type For Sale
Square Footage 2,262 sqft
Price per Sqft $216
Subdivision Mustang Park Ph Seven
MLS Listing ID 20285230
Sold Date 05/05/23
Style Traditional
Bedrooms 3
Full Baths 2
Half Baths 1
HOA Fees $250/mo
HOA Y/N Mandatory
Year Built 2014
Annual Tax Amount $8,775
Lot Size 5,140 Sqft
Acres 0.118
Property Description
Welcome to Mustang Park. Luxury Master Down Stair, Coner lot Townhome. Primary bed on the FIRST floor. This beautiful and immaculate 2 story townhouse is located across the street from the community pool. It is near the west Plano community. This community is centrally located near Grandscape, Legacy West, and many more. The home features an Open Floor Plan. Primary bed and stairs lately installed wooden floors which have a warranty until 2027. Owner suite with walk-in shower and oversized Walk-in Closet and Dual bathroom vanities. Upstairs are two bedrooms and a full bathroom and a huge game room. The garage door spring has been replaced this JAN. Landlord lives alone and goes on business travel a lot. Thus, it basically looks like a brand-new house, ready to move in. Less than 10 minutes away from Major Highway and Tollway, George Bush Turnpike, HWY 121.
Location
State TX
County Denton
Community Community Pool
Direction From Park Blvd, turn onto Plano Pwky. Turn left onto Dozier, turn left onto Holt, the destination is on the right.
Rooms
Dining Room 1
Interior
Interior Features Cable TV Available, Granite Counters, High Speed Internet Available, Natural Woodwork, Open Floorplan, Pantry, Walk-In Closet(s)
Heating Natural Gas
Cooling Ceiling Fan(s), Central Air
Flooring Hardwood
Appliance Dishwasher, Disposal, Electric Oven, Gas Range, Gas Water Heater, Microwave
Heat Source Natural Gas
Laundry Full Size W/D Area, Stacked W/D Area
Exterior
Garage Spaces 2.0
Community Features Community Pool
Utilities Available City Sewer, City Water, Community Mailbox
Roof Type Composition,Shingle
Garage Yes
Building
Story Two
Foundation Slab
Structure Type Brick,Concrete,Rock/Stone,Wood
Schools
Elementary Schools Indian Creek
Middle Schools Arbor Creek
High Schools Hebron
School District Lewisville Isd
Others
Ownership Nana
Financing Assumed
Read Less
Want to know what your home might be worth? Contact us for a FREE valuation!

Our team is ready to help you sell your home for the highest possible price ASAP

©2025 North Texas Real Estate Information Systems.
Bought with Raj Inturi • Ultima Real Estate
GET MORE INFORMATION





