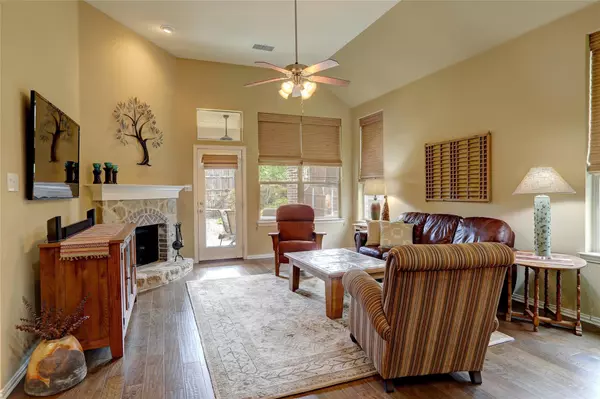$499,900
For more information regarding the value of a property, please contact us for a free consultation.
3008 Thicket Drive Mckinney, TX 75071
3 Beds
3 Baths
2,266 SqFt
Key Details
Property Type Single Family Home
Sub Type Single Family Residence
Listing Status Sold
Purchase Type For Sale
Square Footage 2,266 sqft
Price per Sqft $220
Subdivision Heatherwood Ph Two B
MLS Listing ID 20300072
Sold Date 05/15/23
Style Traditional
Bedrooms 3
Full Baths 2
Half Baths 1
HOA Fees $16
HOA Y/N Mandatory
Year Built 2010
Annual Tax Amount $7,257
Lot Size 6,446 Sqft
Acres 0.148
Property Description
A beautifully maintained single-story home offers three bedrooms, two and half bathrooms, and 2,266 sq. ft. of open living space. The kitchen boasts granite countertops, tile backsplash, stainless steel appliances, island, breakfast bar, and a plethora of cabinet space. Gather around the brick gas log fireplace in the family room to stay warm on those cold evenings. The primary suite is full of natural light and features dual sink vanity, garden bathtub, walk in shower, separate water closet, and walk in closet. Home presents raised ceilings, ceiling fans, crown molding and plantation shutters. The backyard is absolutely gorgeous with luscious landscaping, covered patio, decorative rock pathway, fully fenced with wood and reinforced with steel post. A MUST SEE!!!
Location
State TX
County Collin
Direction See map
Rooms
Dining Room 2
Interior
Interior Features Cable TV Available, Decorative Lighting, Granite Counters, High Speed Internet Available, Kitchen Island, Open Floorplan, Vaulted Ceiling(s)
Heating Central, Natural Gas
Cooling Ceiling Fan(s), Central Air, Electric
Flooring Carpet, Ceramic Tile, Wood
Fireplaces Number 1
Fireplaces Type Brick, Gas Logs, Insert, Metal
Appliance Dishwasher, Disposal, Electric Oven, Microwave, Refrigerator, Vented Exhaust Fan
Heat Source Central, Natural Gas
Exterior
Exterior Feature Covered Patio/Porch, Rain Gutters
Garage Spaces 2.0
Fence Wood
Utilities Available City Sewer, City Water, Concrete, Curbs, Individual Gas Meter, Individual Water Meter
Roof Type Composition
Garage Yes
Building
Lot Description Few Trees, Interior Lot, Landscaped, Sprinkler System, Subdivision
Story One
Foundation Slab
Structure Type Brick
Schools
Elementary Schools John A Baker
Middle Schools Lorene Rogers
High Schools Prosper
School District Prosper Isd
Others
Ownership See agent
Acceptable Financing Cash, Conventional, FHA, VA Loan
Listing Terms Cash, Conventional, FHA, VA Loan
Financing Cash
Read Less
Want to know what your home might be worth? Contact us for a FREE valuation!

Our team is ready to help you sell your home for the highest possible price ASAP

©2025 North Texas Real Estate Information Systems.
Bought with Kathi Stefanu • Keller Williams Prosper Celina
GET MORE INFORMATION





