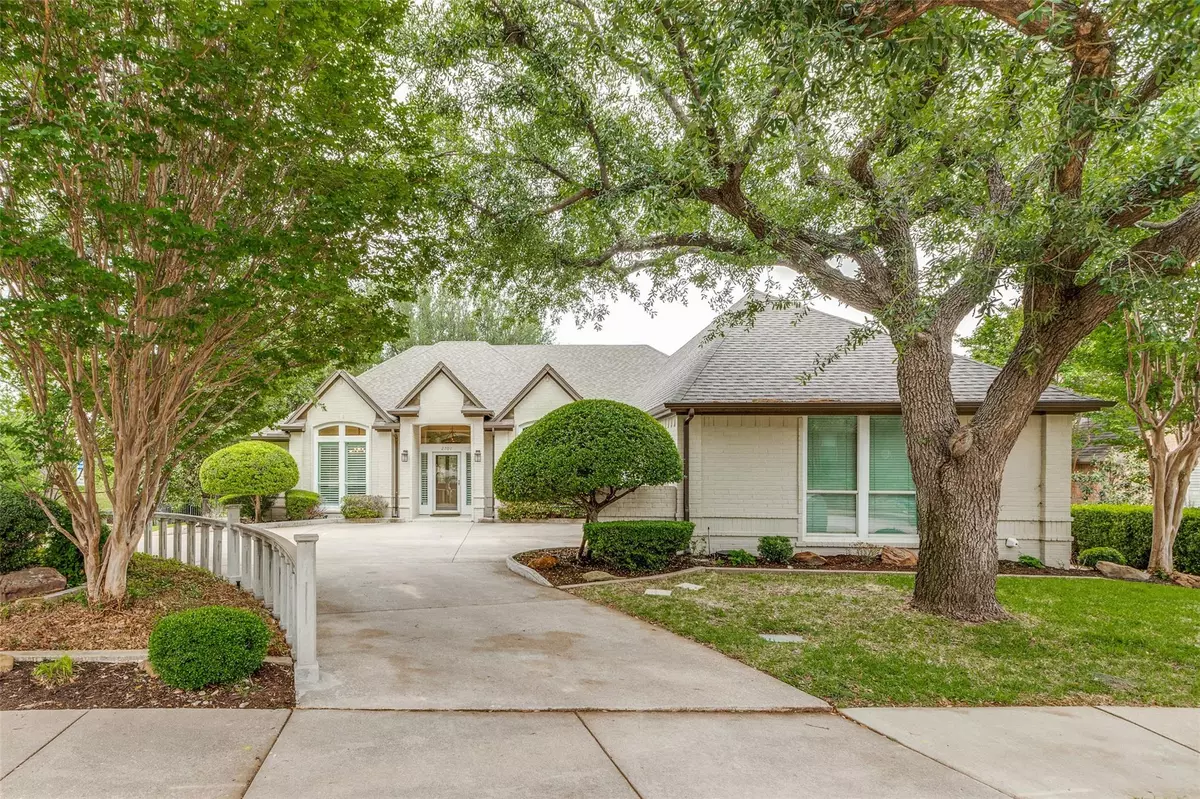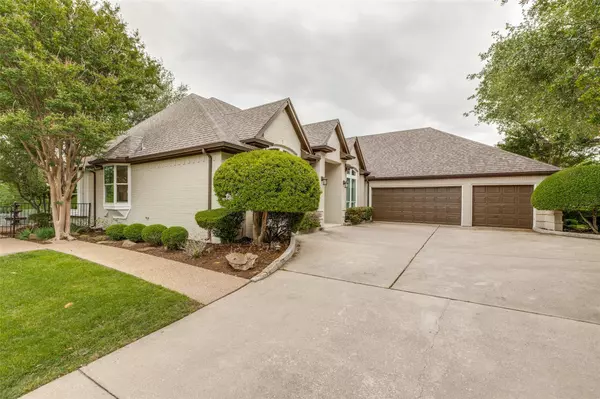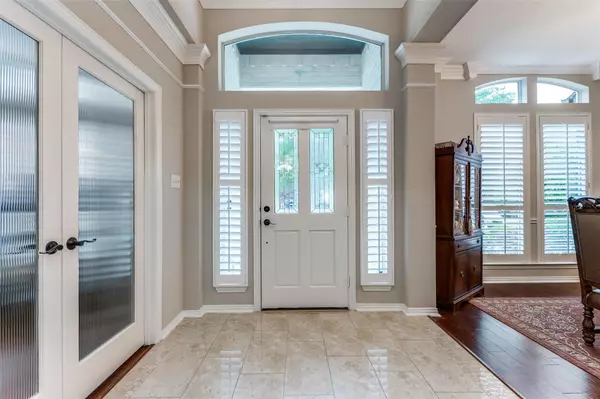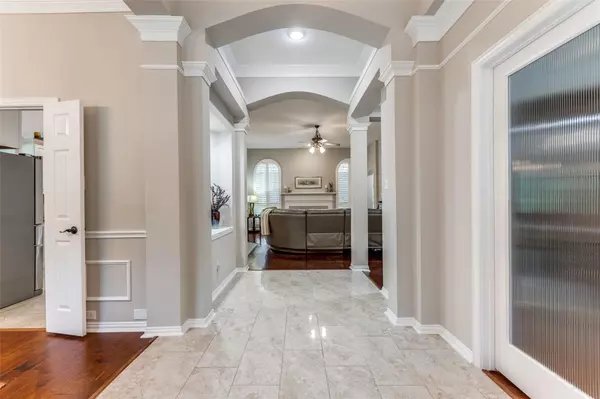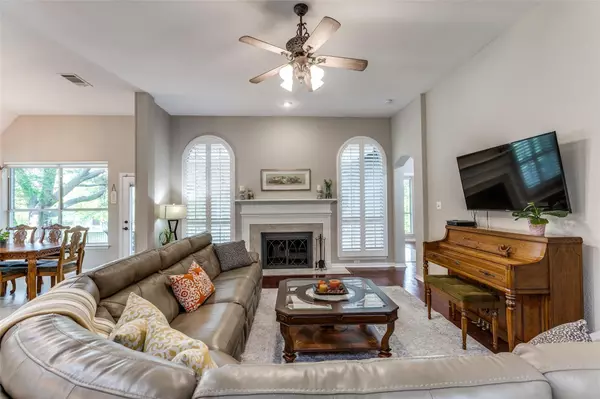$599,000
For more information regarding the value of a property, please contact us for a free consultation.
2701 Penny Lane Mckinney, TX 75072
3 Beds
3 Baths
2,701 SqFt
Key Details
Property Type Single Family Home
Sub Type Single Family Residence
Listing Status Sold
Purchase Type For Sale
Square Footage 2,701 sqft
Price per Sqft $221
Subdivision Creek Crossing Ph 2
MLS Listing ID 20306376
Sold Date 05/15/23
Style Traditional
Bedrooms 3
Full Baths 2
Half Baths 1
HOA Fees $40/ann
HOA Y/N Mandatory
Year Built 1994
Annual Tax Amount $9,179
Lot Size 0.260 Acres
Acres 0.26
Property Description
Surrounded by nature, this beautifully appointed sprawling single story home has the prized location backing to one of the most highly sought after elementaries in McKinney-Valley Creek! Whether you are stepping out to play a round of golf or simply relaxing on your patio, you can't help but be filled with perfect peace! Thoughtfully positioned on a corner lot with a park view and a 3 garage- a very unique opportunity! This home has been impeccably maintained and has a genius open floorplan-cozy and low maintenance yet spacious enough for hosting family gatherings. With over $100K in updates, this home has everything you would expect and more from a new roof (2019), windows, paint, wood floors, HVAC, water heater, kitchen cabinets, quartz counters, KitchenAid SS appliances, and much more! Close to HWY 75 & 121, restaurants, shops, 10 mins to downtown McKinney, 5 min to town lake park and trails. Remarkable and rare! Don't miss it!
Location
State TX
County Collin
Community Club House, Golf, Greenbelt, Jogging Path/Bike Path, Park, Playground, Sidewalks, Other
Direction From 75~Central exit west on Eldorado Pkwy. Turn R on Cheverny Drive. Turn R on Abbey Rd which curves and becomes Penny Lane. House is on the right at the corner of Penny Lane and Parkside Lane.
Rooms
Dining Room 2
Interior
Interior Features Cable TV Available, Chandelier, Decorative Lighting, Eat-in Kitchen, Flat Screen Wiring, High Speed Internet Available, Open Floorplan, Pantry, Vaulted Ceiling(s), Walk-In Closet(s), In-Law Suite Floorplan
Heating Natural Gas
Cooling Ceiling Fan(s), Central Air, Electric
Flooring Ceramic Tile, Luxury Vinyl Plank, Wood
Fireplaces Number 2
Fireplaces Type Gas, Gas Logs, Gas Starter, Living Room, Master Bedroom
Appliance Dishwasher, Disposal, Electric Oven, Electric Range, Gas Water Heater, Microwave, Convection Oven, Plumbed For Gas in Kitchen, Vented Exhaust Fan
Heat Source Natural Gas
Laundry Electric Dryer Hookup, In Hall, Full Size W/D Area, Washer Hookup
Exterior
Exterior Feature Covered Patio/Porch, Rain Gutters, Playground
Garage Spaces 3.0
Fence Back Yard, Fenced, Wrought Iron
Community Features Club House, Golf, Greenbelt, Jogging Path/Bike Path, Park, Playground, Sidewalks, Other
Utilities Available Cable Available, City Sewer, City Water, Curbs, Electricity Available, Individual Gas Meter, Individual Water Meter
Roof Type Composition
Garage Yes
Building
Lot Description Corner Lot, Landscaped, Park View, Sprinkler System, Subdivision
Story One
Foundation Slab
Structure Type Brick
Schools
Elementary Schools Valleycree
Middle Schools Faubion
High Schools Mckinney
School District Mckinney Isd
Others
Ownership John and Crystal Faust
Acceptable Financing Cash, Conventional, FHA, VA Loan
Listing Terms Cash, Conventional, FHA, VA Loan
Financing Cash
Special Listing Condition Aerial Photo, Survey Available
Read Less
Want to know what your home might be worth? Contact us for a FREE valuation!

Our team is ready to help you sell your home for the highest possible price ASAP

©2025 North Texas Real Estate Information Systems.
Bought with David Kraft • RE/MAX Four Corners
GET MORE INFORMATION

