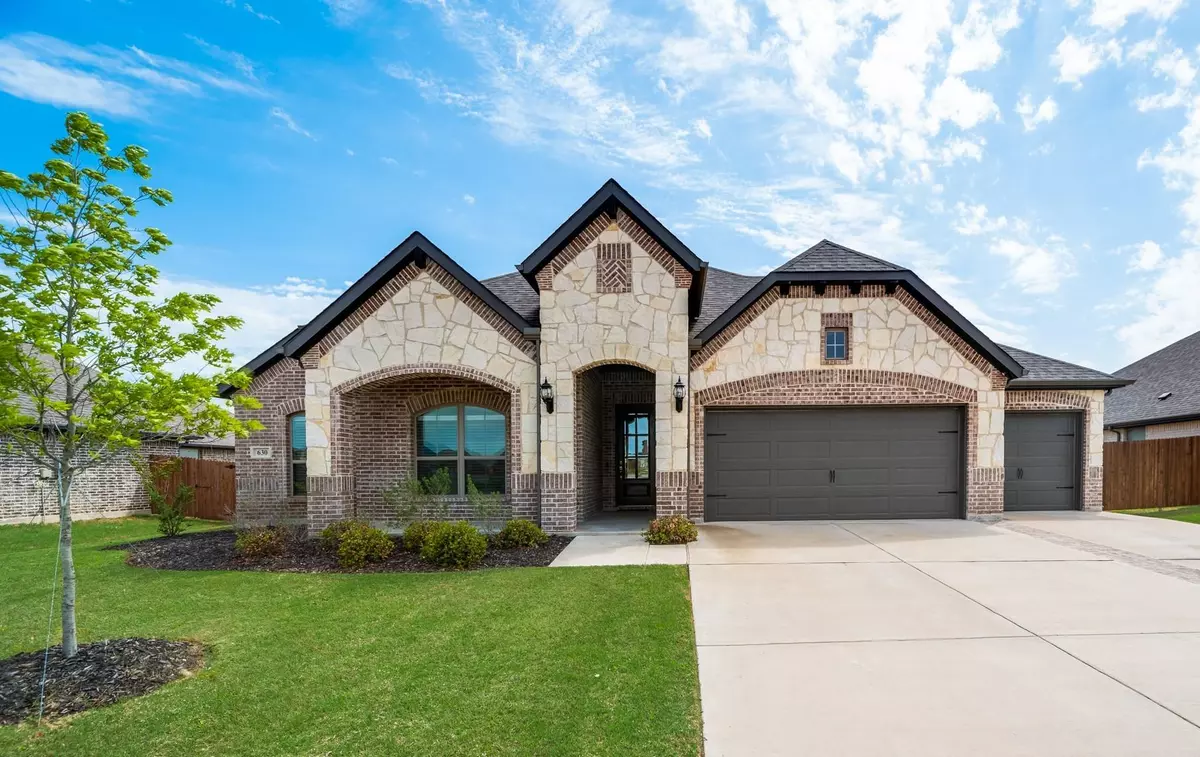$489,000
For more information regarding the value of a property, please contact us for a free consultation.
630 Roscoe Drive Midlothian, TX 76065
4 Beds
3 Baths
2,388 SqFt
Key Details
Property Type Single Family Home
Sub Type Single Family Residence
Listing Status Sold
Purchase Type For Sale
Square Footage 2,388 sqft
Price per Sqft $204
Subdivision Dove Crk Ph 1B
MLS Listing ID 20294286
Sold Date 05/19/23
Style Traditional
Bedrooms 4
Full Baths 2
Half Baths 1
HOA Fees $38/ann
HOA Y/N Mandatory
Year Built 2020
Annual Tax Amount $10,135
Lot Size 9,583 Sqft
Acres 0.22
Property Description
Welcome home to this beautifully appointed home featuring light and bright finishes, open floor plan and 4 bedrooms all conveniently located on one floor. Enter to find a spacious Great room area with wood floors, cozy stacked stone gas fireplace and a wall of windows with loads of natural light. The Chef's Kitchen is ready to entertain a crowd with custom cabinetry, granite countertops, stainless steel appliances, kitchen island, walk-in Pantry plus an expansive Dining room with access to the outdoor living space. Enjoy the private Master retreat with spa-like bath, soaking tub, shower with glass enclosure, custom vanities & walk-in closet with custom Container Store closet system. Three additional Bedrooms. Walk outside to enjoy the beautiful fenced backyard complete with covered patio and large grass area perfect for summertime fun and play.
Location
State TX
County Ellis
Direction From 360 S Merge onto US-287 S. Take the FM 663 exit toward 14th Street. Turn right onto FM 663. Turn left onto McAlpin Rd. Turn right onto Ranch House Wy. Turn right onto Dove Crk Pk. Turn left onto Prairie Run Dr. Turn right onto Roscoe Dr.
Rooms
Dining Room 1
Interior
Interior Features Cable TV Available, Chandelier, Decorative Lighting, Double Vanity, Eat-in Kitchen, Flat Screen Wiring, Granite Counters, High Speed Internet Available, Kitchen Island, Open Floorplan, Pantry, Walk-In Closet(s)
Heating Central, Fireplace(s), Natural Gas, Zoned
Cooling Ceiling Fan(s), Central Air, Electric, Zoned
Flooring Carpet, Ceramic Tile, Wood
Fireplaces Number 1
Fireplaces Type Family Room, Gas, Gas Logs, Gas Starter
Appliance Dishwasher, Disposal, Electric Cooktop, Electric Oven, Microwave, Refrigerator, Vented Exhaust Fan
Heat Source Central, Fireplace(s), Natural Gas, Zoned
Laundry Electric Dryer Hookup, Utility Room, Full Size W/D Area, Washer Hookup
Exterior
Exterior Feature Covered Patio/Porch, Rain Gutters
Garage Spaces 3.0
Fence Wood
Utilities Available City Sewer, City Water, Curbs, Sidewalk, Underground Utilities
Roof Type Composition
Garage Yes
Building
Lot Description Interior Lot, Landscaped, Sprinkler System, Subdivision
Story One
Foundation Slab
Structure Type Brick,Rock/Stone
Schools
Elementary Schools Jean Coleman
Middle Schools Dieterich
High Schools Midlothian
School District Midlothian Isd
Others
Ownership on record
Acceptable Financing Cash, Conventional
Listing Terms Cash, Conventional
Financing Conventional
Read Less
Want to know what your home might be worth? Contact us for a FREE valuation!

Our team is ready to help you sell your home for the highest possible price ASAP

©2025 North Texas Real Estate Information Systems.
Bought with Anila Das • Global Realty
GET MORE INFORMATION

