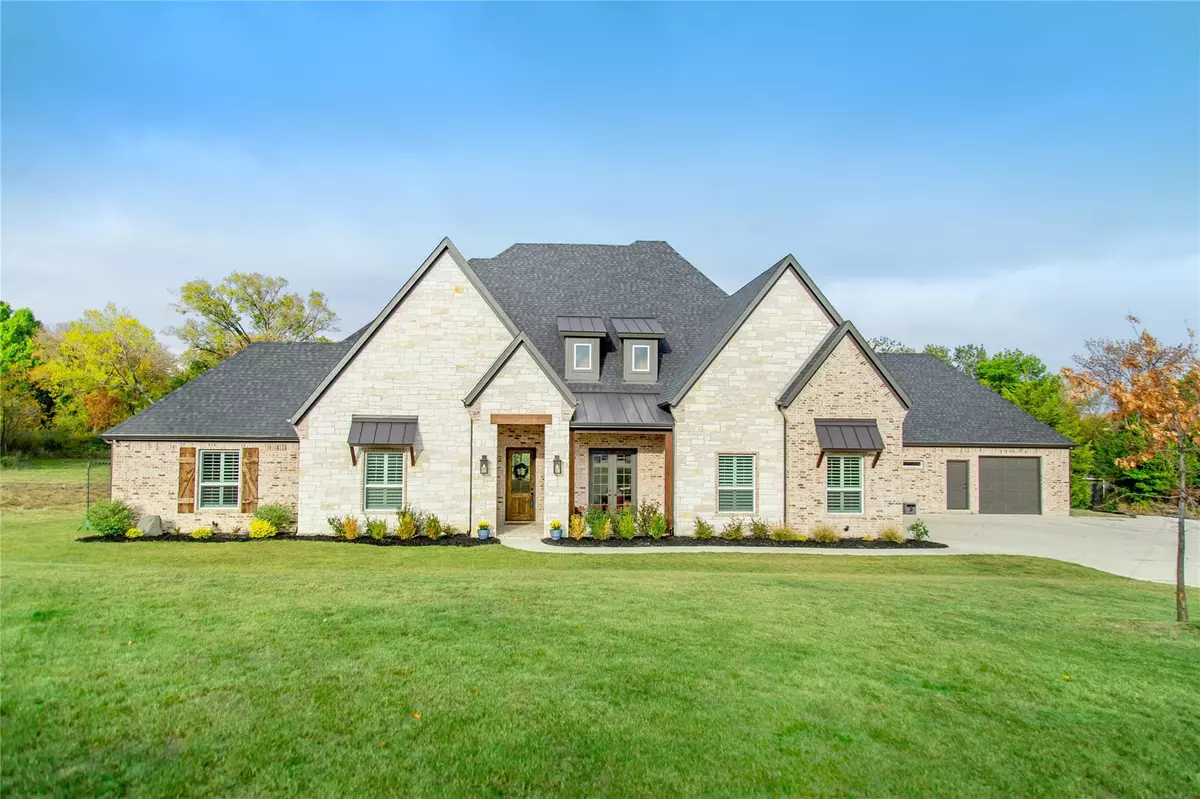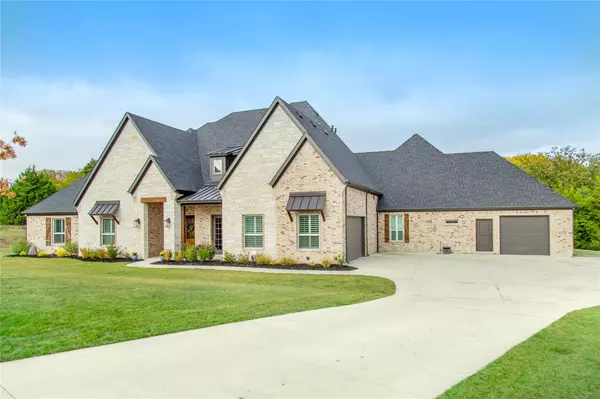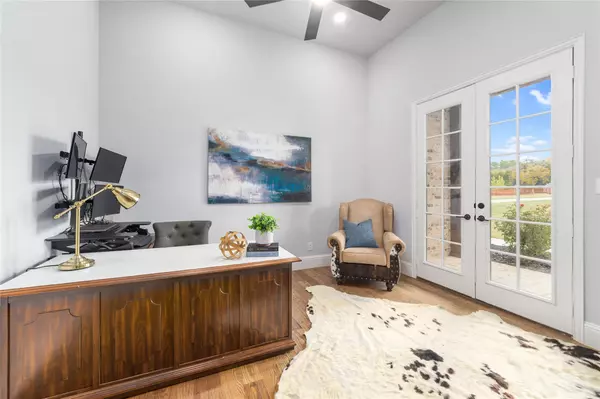$1,450,000
For more information regarding the value of a property, please contact us for a free consultation.
1034 Country Way Rowlett, TX 75089
4 Beds
4 Baths
4,431 SqFt
Key Details
Property Type Single Family Home
Sub Type Single Family Residence
Listing Status Sold
Purchase Type For Sale
Square Footage 4,431 sqft
Price per Sqft $327
Subdivision Country Way Add
MLS Listing ID 20208413
Sold Date 05/22/23
Style Modern Farmhouse,Ranch,Traditional
Bedrooms 4
Full Baths 3
Half Baths 1
HOA Fees $79/ann
HOA Y/N Mandatory
Year Built 2020
Annual Tax Amount $20,200
Lot Size 5.836 Acres
Acres 5.836
Property Description
A truly amazing opportunity to enjoy peaceful country living on 5.84 acres w all the conveniences of the city & modern amenities of a highly upgraded custom home built in '20. Located at the end of a private cul-de-sac, you will have the space to live your dreams--from the creek running thru the back of your wooded paradise, 30x40 storage building for all your hobbies, a tree house for the kids to an animal pen+shed w goats. This home has impressive curb appeal, a well thought out single story floor plan+understated elegance of a modern farmhouse. The oversized kitchen has upgrades galore--white wood cabinetry, leathered dolomite counters, high end appliances, a huge island, walk-in pantry+wet bar. The family room makes a statement w a gorgeous stone fireplace, 18' cathedral ceilings+wood beam accents. The primary bedroom w sitting area+fireplace is your mini escape & the ensuite bathroom has all the luxurious bells & whistles! Sellers have thought of every detail! It's one of a kind!
Location
State TX
County Dallas
Direction From George Bush Expressway, exit Liberty Grove Road and head North. Turn left onto Elm Grove Rode. Turn Right onto Country Way. Home is at the back of the neighborhood on the cul-de-sac.
Rooms
Dining Room 1
Interior
Interior Features Built-in Features, Cable TV Available, Cathedral Ceiling(s), Central Vacuum, Chandelier, Decorative Lighting, Double Vanity, Eat-in Kitchen, Flat Screen Wiring, High Speed Internet Available, Kitchen Island, Open Floorplan, Pantry, Smart Home System, Vaulted Ceiling(s), Walk-In Closet(s), Wet Bar, In-Law Suite Floorplan
Heating Central, Fireplace(s), Natural Gas, Zoned
Cooling Ceiling Fan(s), Central Air, Electric, Zoned
Flooring Carpet, Hardwood, Marble, Tile
Fireplaces Number 2
Fireplaces Type Gas, Gas Logs, Living Room, Master Bedroom, Stone
Appliance Dishwasher, Disposal, Electric Oven, Gas Cooktop, Gas Water Heater, Microwave, Double Oven, Plumbed For Gas in Kitchen, Tankless Water Heater, Vented Exhaust Fan
Heat Source Central, Fireplace(s), Natural Gas, Zoned
Laundry Electric Dryer Hookup, Utility Room, Full Size W/D Area, Washer Hookup
Exterior
Exterior Feature Covered Patio/Porch, Rain Gutters, Lighting, Private Yard, RV/Boat Parking, Storage
Garage Spaces 3.0
Utilities Available Aerobic Septic, Cable Available, Co-op Water, Concrete, Electricity Available, Electricity Connected, Individual Gas Meter, Individual Water Meter, Natural Gas Available, Outside City Limits, Phone Available, Underground Utilities
Waterfront Description Creek
Roof Type Composition
Garage Yes
Building
Lot Description Acreage, Adjacent to Greenbelt, Brush, Cleared, Cul-De-Sac, Interior Lot, Landscaped, Level, Lrg. Backyard Grass, Many Trees, Sprinkler System, Subdivision
Story One
Foundation Slab
Structure Type Brick
Schools
Elementary Schools Choice Of School
Middle Schools Choice Of School
High Schools Choice Of School
School District Garland Isd
Others
Restrictions Animals,Deed
Ownership Chase & Felicia Gibson
Acceptable Financing Cash, Conventional, VA Loan
Listing Terms Cash, Conventional, VA Loan
Financing Conventional
Special Listing Condition Aerial Photo, Survey Available
Read Less
Want to know what your home might be worth? Contact us for a FREE valuation!

Our team is ready to help you sell your home for the highest possible price ASAP

©2025 North Texas Real Estate Information Systems.
Bought with Brandell Flores • Equity First Realty Partners
GET MORE INFORMATION





