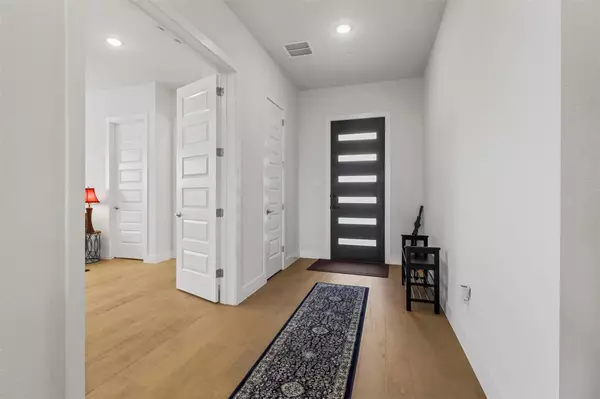$825,000
For more information regarding the value of a property, please contact us for a free consultation.
930 Peppy San Drive Lucas, TX 75002
3 Beds
3 Baths
3,020 SqFt
Key Details
Property Type Single Family Home
Sub Type Single Family Residence
Listing Status Sold
Purchase Type For Sale
Square Footage 3,020 sqft
Price per Sqft $273
Subdivision Lakeview Downs
MLS Listing ID 20267907
Sold Date 05/24/23
Style Traditional
Bedrooms 3
Full Baths 3
HOA Fees $75/ann
HOA Y/N Mandatory
Year Built 2022
Annual Tax Amount $6,096
Lot Size 1.198 Acres
Acres 1.198
Property Description
This beautiful GFO Home has been barely lived in and exceptionally maintained! The house defines modern luxury living with cathedral ceilings, gas fireplace in main living room, grand culinary kitchen with stainless steel appliances, soft closing drawers, extended island, dining area off the kitchen and huge sliding glass doors leading to the extended covered patio. Luxury primary retreat with custom walk-in closet, elegant free-standing tub and frameless shower. Spacious secondary bedrooms located off the second living area. Private office is currently set up as a 4th bedroom. Premium designer finishes throughout including 3 car garage with epoxy flooring. Zoned to Mckinney ISD. This is a community where you can truly escape the feel of the big city with a unique acre on the Highland Park peninsula of Lavon Lake - close proximity to horse and walking trails and a boat launch. Schedule your private tour today!
Location
State TX
County Collin
Direction US-75 to Bethany Dr go East to Lucas Rd, turn left on Peppy San
Rooms
Dining Room 1
Interior
Interior Features Cathedral Ceiling(s), Kitchen Island, Open Floorplan, Walk-In Closet(s)
Heating Central, Fireplace(s), Natural Gas
Cooling Ceiling Fan(s), Central Air, Electric
Flooring Carpet, Ceramic Tile, Wood
Fireplaces Number 1
Fireplaces Type Gas, Glass Doors, Heatilator
Appliance Dishwasher, Disposal, Electric Oven, Gas Cooktop, Gas Water Heater, Microwave, Tankless Water Heater, Vented Exhaust Fan
Heat Source Central, Fireplace(s), Natural Gas
Laundry Utility Room, Full Size W/D Area
Exterior
Exterior Feature Covered Patio/Porch, Rain Gutters
Garage Spaces 3.0
Fence Back Yard, Wrought Iron
Utilities Available Aerobic Septic, City Water, Propane, Underground Utilities
Roof Type Composition
Garage Yes
Building
Lot Description Acreage, Corner Lot, Landscaped, Lrg. Backyard Grass, Sprinkler System, Subdivision
Story One
Foundation Slab
Structure Type Brick,Rock/Stone,Stucco
Schools
Elementary Schools Webb
Middle Schools Johnson
High Schools Mckinney
School District Mckinney Isd
Others
Restrictions None
Ownership see tax rolls
Acceptable Financing Cash, Conventional
Listing Terms Cash, Conventional
Financing Conventional
Special Listing Condition Aerial Photo, Survey Available
Read Less
Want to know what your home might be worth? Contact us for a FREE valuation!

Our team is ready to help you sell your home for the highest possible price ASAP

©2025 North Texas Real Estate Information Systems.
Bought with Giridhar Vangavaragu • Meru Realty, LLC
GET MORE INFORMATION





