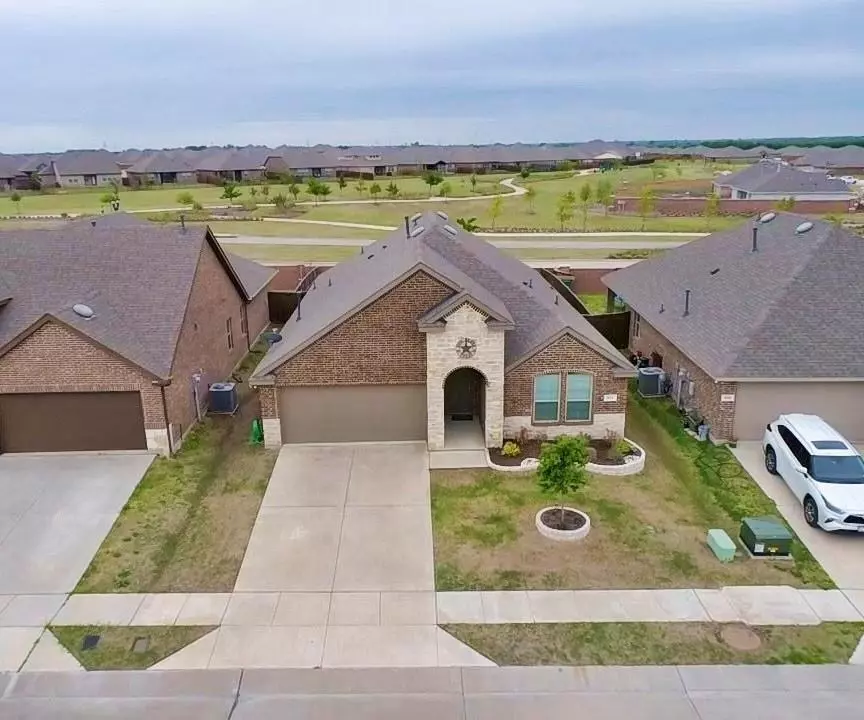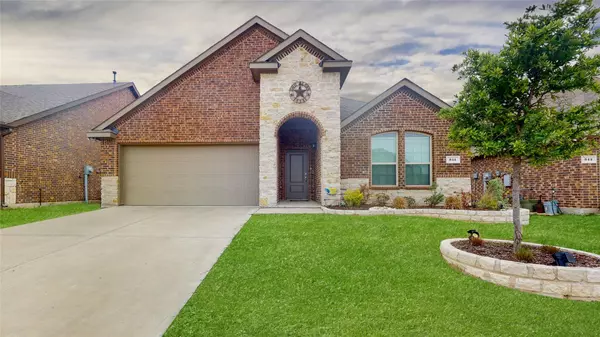$350,000
For more information regarding the value of a property, please contact us for a free consultation.
341 Burr Lane Fate, TX 75189
4 Beds
2 Baths
2,010 SqFt
Key Details
Property Type Single Family Home
Sub Type Single Family Residence
Listing Status Sold
Purchase Type For Sale
Square Footage 2,010 sqft
Price per Sqft $174
Subdivision Williamsburg Ph 2C
MLS Listing ID 20313762
Sold Date 05/30/23
Style Traditional
Bedrooms 4
Full Baths 2
HOA Y/N Mandatory
Year Built 2019
Annual Tax Amount $6,418
Lot Size 6,141 Sqft
Acres 0.141
Property Description
Gorgeous single-story DR Horton home with beautiful brick and stone elevation in Williamsburg! Located just across the street from community walking trails and Garcia Elementary! Inside you will find 4 bedrooms, 2 full baths, and 2-car garage. Upgrades and amenities include rich luxury vinyl flooring throughout main living areas, vaulted ceilings, modern paint tones, open concept kitchen and living space great for entertaining, split bedrooms for added master privacy, and MORE! Gourmet kitchen boasts a large island with breakfast bar, granite countertops with a subway tile backsplash, an abundance of cabinetry and counter space, stainless appliances, eat-in area, and walk-in pantry. Primary suite offers a luxurious ensuite with dual sinks, shower with shower seat, and generously sized walk-in closet. Spacious backyard complete with a covered patio area!
Location
State TX
County Rockwall
Direction From I-30E take exit 73 toward Fate and FM 551. Right on Memorial Pkwy. Right on Williamsburg Pkwy. Right on Pleasant Hill Ln. Left on Burr Ln. Home is on your left!
Rooms
Dining Room 1
Interior
Interior Features Built-in Features, Cable TV Available, Decorative Lighting, Double Vanity, Eat-in Kitchen, Granite Counters, High Speed Internet Available, Kitchen Island, Open Floorplan, Pantry, Vaulted Ceiling(s), Walk-In Closet(s)
Heating Central
Cooling Ceiling Fan(s), Central Air, Electric
Flooring Carpet, Luxury Vinyl Plank
Appliance Dishwasher, Disposal, Gas Range, Microwave, Plumbed For Gas in Kitchen
Heat Source Central
Laundry Electric Dryer Hookup, Utility Room, Full Size W/D Area, Washer Hookup
Exterior
Exterior Feature Covered Patio/Porch, Lighting, Private Yard
Garage Spaces 2.0
Fence Back Yard, Fenced, Wood
Utilities Available City Sewer, City Water, Concrete, Curbs, Sidewalk
Roof Type Composition
Garage Yes
Building
Lot Description Adjacent to Greenbelt, Few Trees, Interior Lot, Landscaped, Sprinkler System, Subdivision
Story One
Foundation Slab
Structure Type Brick,Rock/Stone
Schools
Elementary Schools Lupe Garcia
Middle Schools Herman E Utley
High Schools Heath
School District Rockwall Isd
Others
Ownership Tax Rolls
Financing Conventional
Special Listing Condition Aerial Photo
Read Less
Want to know what your home might be worth? Contact us for a FREE valuation!

Our team is ready to help you sell your home for the highest possible price ASAP

©2025 North Texas Real Estate Information Systems.
Bought with Nicole Cortes • Real Estate Diplomats
GET MORE INFORMATION





