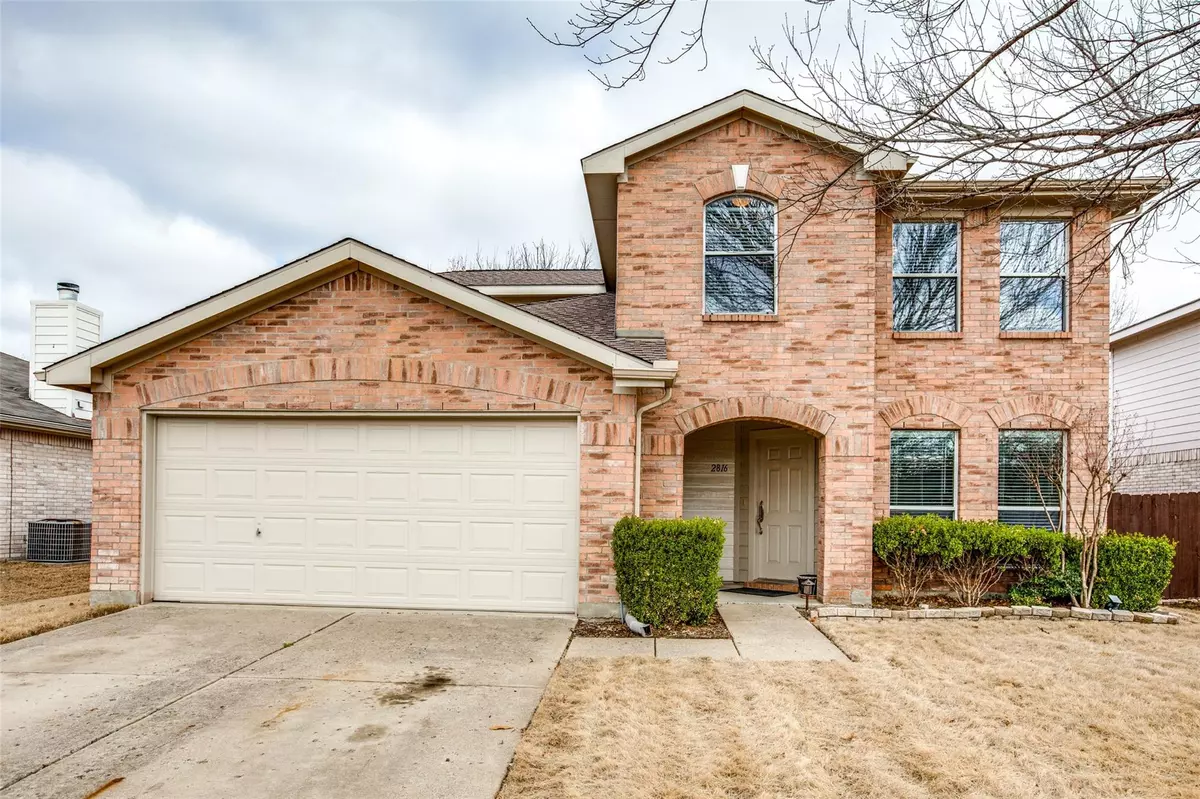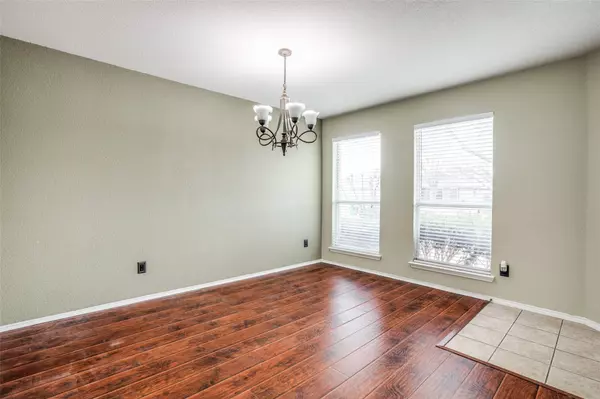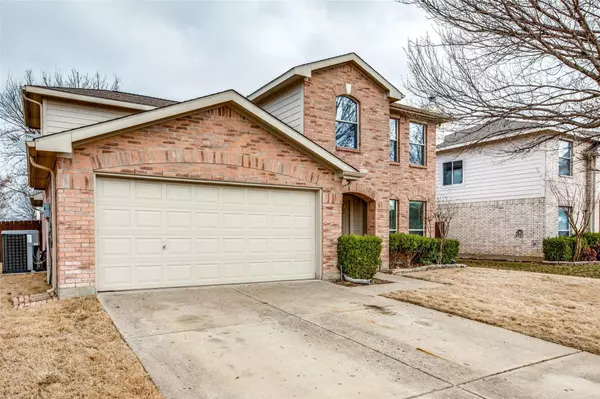$440,000
For more information regarding the value of a property, please contact us for a free consultation.
2816 Sundance Drive Mckinney, TX 75071
5 Beds
4 Baths
2,552 SqFt
Key Details
Property Type Single Family Home
Sub Type Single Family Residence
Listing Status Sold
Purchase Type For Sale
Square Footage 2,552 sqft
Price per Sqft $172
Subdivision High Pointe Ph 5B
MLS Listing ID 20264049
Sold Date 05/30/23
Bedrooms 5
Full Baths 3
Half Baths 1
HOA Fees $17/ann
HOA Y/N Mandatory
Year Built 2003
Annual Tax Amount $6,089
Lot Size 6,098 Sqft
Acres 0.14
Property Description
Beautifully maintained two-story home located in walking distance to McKinney North H.S. New engineered hardwood floors throughout the first floor. Updated roof, fence and AC units! This home could easily serve as an excellent multigenerational home as an over-sized bedroom is located upstairs with a walk-in closet and additional bathroom nearby. Each of the 5 bedrooms is spacious for large families, overnight visitors or additional work from home space! Formal dining and breakfast nook areas both located near the kitchen for easy access. The spacious living space on the main floor includes a cozy fireplace and large windows for natural light. Upstairs you will find an additional living space perfect for a game room, media room or entertainment area for children! The large backyard allows space for entertaining friends and family or for children and pets to enjoy! With 3 full bathrooms and an additional half bath, this home is perfect for any size family!
Location
State TX
County Collin
Direction Driving N on Hardin Blvd. from HWY 380, turn right onto Briargrove Ln, Turn right onto Windhaven Dr. - curves left in Sundance Dr. - home located on left. Driving N on HWY 75, turn left onto Wilmeth Rd, left onto High Pointe Blvd and then right onto Sundance DR - home will be located on right.
Rooms
Dining Room 2
Interior
Interior Features Cable TV Available, Double Vanity, Granite Counters, High Speed Internet Available, Pantry, Walk-In Closet(s)
Heating Central, Electric, Fireplace(s)
Cooling Ceiling Fan(s), Central Air, Electric
Flooring Carpet, Hardwood
Fireplaces Number 1
Fireplaces Type Living Room, Wood Burning
Appliance Dishwasher, Disposal, Electric Cooktop, Electric Oven, Electric Range, Electric Water Heater, Ice Maker, Refrigerator
Heat Source Central, Electric, Fireplace(s)
Laundry Electric Dryer Hookup, Utility Room, Full Size W/D Area, Washer Hookup
Exterior
Exterior Feature Rain Gutters, Private Yard
Garage Spaces 2.0
Fence Wood
Utilities Available Cable Available, City Sewer, City Water, Curbs, Electricity Connected, Sidewalk
Roof Type Shingle
Garage Yes
Building
Story Two
Foundation Slab
Structure Type Brick
Schools
Elementary Schools Vega
Middle Schools Johnson
High Schools Mckinney North
School District Mckinney Isd
Others
Ownership Jara
Financing Conventional
Read Less
Want to know what your home might be worth? Contact us for a FREE valuation!

Our team is ready to help you sell your home for the highest possible price ASAP

©2025 North Texas Real Estate Information Systems.
Bought with Hunt Holdridge • Huntahome, LLC
GET MORE INFORMATION





