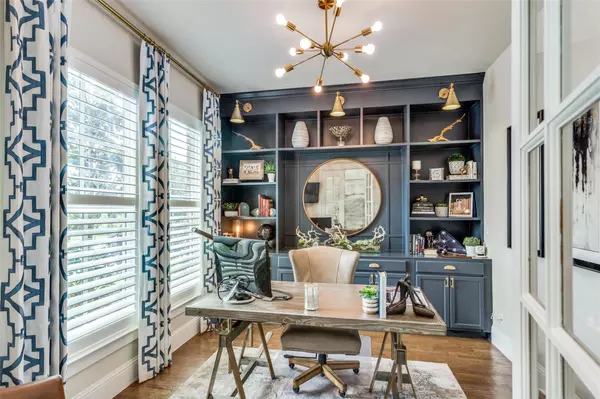$1,189,000
For more information regarding the value of a property, please contact us for a free consultation.
7405 Townsend Boulevard Mckinney, TX 75071
5 Beds
5 Baths
4,293 SqFt
Key Details
Property Type Single Family Home
Sub Type Single Family Residence
Listing Status Sold
Purchase Type For Sale
Square Footage 4,293 sqft
Price per Sqft $276
Subdivision Tucker Hill Ph 1A
MLS Listing ID 20319797
Sold Date 06/07/23
Style Traditional
Bedrooms 5
Full Baths 4
Half Baths 1
HOA Fees $139/qua
HOA Y/N Mandatory
Year Built 2012
Annual Tax Amount $14,701
Lot Size 9,234 Sqft
Acres 0.212
Property Description
METICULOUSLY MAINTAINED! LOOKS LIKE A MODEL HOME! One of the best homes that TUCKER HILL has to offer w_ covered front porch, the theme of the neighborhood! Prof LANDSCAPED corner lot, 3 CAR garage w_ textured flooring, built ins and 240V for EV charging. Electric gate w_ wireless control and oversize driveway. Home is just steps away from FOUNDERS PARK. Gorgeous POOL built in 2020, has glass tiles, Pebble Tech finish, travertine decking. wading area, AQUA link technology, LED lights, CHILLER-HEATER 2022 and MOTORIZED SCREEN. The inside is even better! STUDY, PRIMARY BDRM and GUEST SUITE DOWN. HDWDs in entry, KIT and LR. Panoramic 4-PANEL folding patio door for extended living. KIT is dream w_ quartz counter tops, deep sink, designer backsplash, SS appls and gas cook top. Spacious Primary BDRM is amazing w_ built ins, MSTR bath w_ stand alone tub and CUSTOM Closet system. Study w_ built ins! Renovated Laundry RM and includes LG washer-dryer tower. FP w_stacked stone. Upstairs HVAC 2022
Location
State TX
County Collin
Community Club House, Community Pool, Curbs, Greenbelt, Lake, Playground
Direction Follow GPS
Rooms
Dining Room 2
Interior
Interior Features Cable TV Available, Decorative Lighting, Kitchen Island, Open Floorplan, Pantry, Walk-In Closet(s)
Heating Central, Fireplace(s), Natural Gas, Zoned
Cooling Ceiling Fan(s), Central Air, Electric, Zoned
Flooring Ceramic Tile, Hardwood
Fireplaces Number 1
Fireplaces Type Family Room, Gas, Gas Starter, Metal
Appliance Dishwasher, Disposal
Heat Source Central, Fireplace(s), Natural Gas, Zoned
Laundry Electric Dryer Hookup, Utility Room, Full Size W/D Area, Washer Hookup
Exterior
Exterior Feature Covered Patio/Porch, Electric Grill, Garden(s), Rain Gutters, Lighting
Garage Spaces 3.0
Fence Gate, Metal
Pool In Ground
Community Features Club House, Community Pool, Curbs, Greenbelt, Lake, Playground
Utilities Available Cable Available, City Sewer, City Water, Concrete, Curbs, Individual Gas Meter, Individual Water Meter, Natural Gas Available, Sidewalk, Underground Utilities
Roof Type Composition
Garage Yes
Private Pool 1
Building
Lot Description Corner Lot, Few Trees, Landscaped, Sprinkler System
Story Two
Foundation Slab
Structure Type Brick
Schools
Elementary Schools John A Baker
Middle Schools Lorene Rogers
High Schools Prosper
School District Prosper Isd
Others
Ownership Of Record
Acceptable Financing Cash, Conventional
Listing Terms Cash, Conventional
Financing Conventional
Read Less
Want to know what your home might be worth? Contact us for a FREE valuation!

Our team is ready to help you sell your home for the highest possible price ASAP

©2025 North Texas Real Estate Information Systems.
Bought with Kimberly Wyche • At Properties Christie's Int'l
GET MORE INFORMATION





