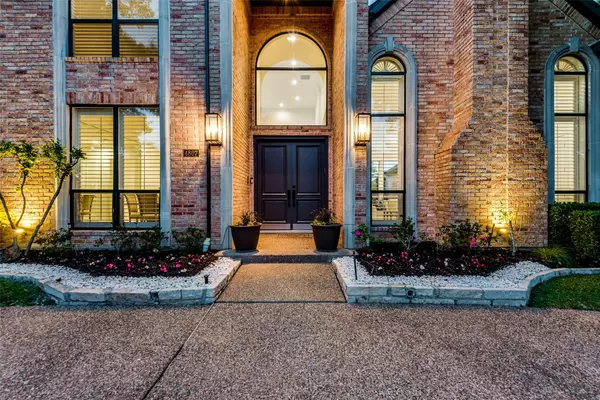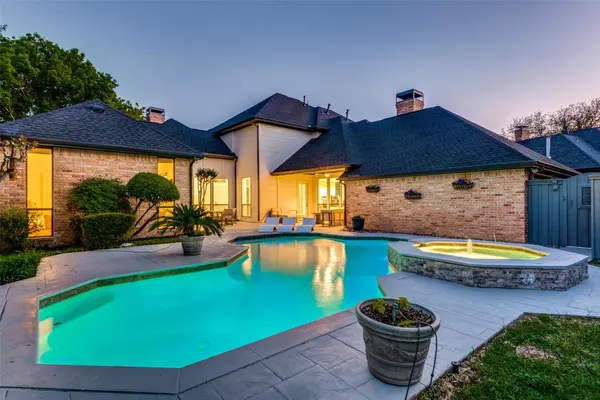$1,375,000
For more information regarding the value of a property, please contact us for a free consultation.
4807 Sandestin Drive Dallas, TX 75287
4 Beds
5 Baths
4,430 SqFt
Key Details
Property Type Single Family Home
Sub Type Single Family Residence
Listing Status Sold
Purchase Type For Sale
Square Footage 4,430 sqft
Price per Sqft $310
Subdivision Bent Tree North 4
MLS Listing ID 20281935
Sold Date 06/08/23
Style Traditional
Bedrooms 4
Full Baths 4
Half Baths 1
HOA Fees $37/ann
HOA Y/N Voluntary
Year Built 1990
Annual Tax Amount $15,962
Lot Size 10,890 Sqft
Acres 0.25
Property Description
MOVE IN CONDITION!!
•Owners have spared no expense in updating this stunning 4 bedroom, 4.5 bath, 3 living area plus study
transitional home.
•Outstanding drive-up appeal and circular driveway
•Approximately 75% of the total air-conditioned living space is downstairs.
•Downstairs includes the Primary Bedroom, Guest Suite, Study-Office, open floor plan, updated Kitchen,
Breakfast Room and Family-Den overlooking the exceptionally landscaped private backyard with sparkling pool and spa.
•Extended stamped concrete patio is perfect for outdoor entertaining.
•Many more extra's like high vaulted ceilings and extra-large room sizes.
•Feeds into the coveted Plano ISD schools, Trinity Christian Academy, Greenhill Private School as well as
other private schools nearby. Easily accessible to the Dallas North Tollway, President George Bush Tollway, shopping centers and gourmet dining.
•Fully operational gas fireplace behind tv in family room, can be converted back simply.
Location
State TX
County Collin
Community Curbs, Sidewalks
Direction From President George Bush, go south on the Dallas North Tollway to Frankford, go east to Spyglass and take a right to Sandestin, go left to 4807.
Rooms
Dining Room 2
Interior
Interior Features Cable TV Available, Central Vacuum, Eat-in Kitchen, Flat Screen Wiring, Granite Counters, High Speed Internet Available, Open Floorplan, Paneling, Pantry, Sound System Wiring, Walk-In Closet(s), Wet Bar
Heating Central, Fireplace(s), Natural Gas
Cooling Ceiling Fan(s), Central Air, Zoned
Flooring Carpet, Ceramic Tile, Stamped, Travertine Stone
Fireplaces Number 2
Fireplaces Type Brick, Den, Gas, Gas Logs, Living Room, Wood Burning
Appliance Built-in Refrigerator, Dishwasher, Gas Cooktop, Gas Oven, Gas Water Heater, Microwave, Convection Oven, Double Oven, Plumbed For Gas in Kitchen, Vented Exhaust Fan, Water Filter
Heat Source Central, Fireplace(s), Natural Gas
Laundry Gas Dryer Hookup, Utility Room, Full Size W/D Area
Exterior
Exterior Feature Covered Patio/Porch, Garden(s), Rain Gutters, Lighting
Garage Spaces 3.0
Fence Back Yard, Wood
Pool Fenced, Gunite, In Ground, Outdoor Pool, Pool Sweep, Pump, Separate Spa/Hot Tub, Water Feature, Waterfall
Community Features Curbs, Sidewalks
Utilities Available Alley, Cable Available, City Sewer, City Water, Concrete, Curbs, Electricity Available, Individual Gas Meter, Individual Water Meter, Sidewalk
Roof Type Composition
Garage Yes
Private Pool 1
Building
Lot Description Interior Lot, Many Trees, Sprinkler System
Story Two
Foundation Slab
Structure Type Brick,Concrete,Siding,Wood
Schools
Elementary Schools Mitchell
Middle Schools Frankford
High Schools Shepton
School District Plano Isd
Others
Ownership contact agent
Acceptable Financing Cash, Conventional
Listing Terms Cash, Conventional
Financing Cash
Special Listing Condition Owner/ Agent
Read Less
Want to know what your home might be worth? Contact us for a FREE valuation!

Our team is ready to help you sell your home for the highest possible price ASAP

©2025 North Texas Real Estate Information Systems.
Bought with Micky Carr • The Michael Group
GET MORE INFORMATION





