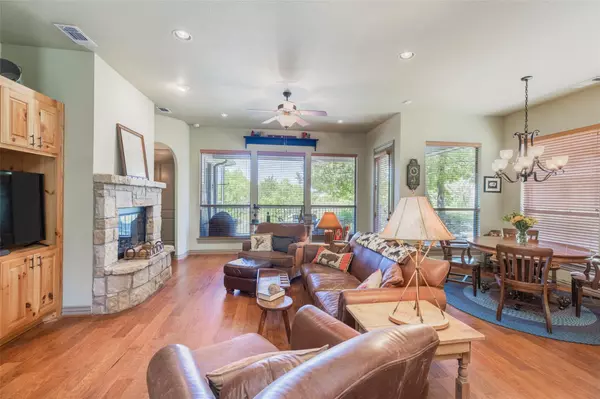$510,000
For more information regarding the value of a property, please contact us for a free consultation.
101 Greenway Bend Pottsboro, TX 75076
3 Beds
3 Baths
2,203 SqFt
Key Details
Property Type Single Family Home
Sub Type Single Family Residence
Listing Status Sold
Purchase Type For Sale
Square Footage 2,203 sqft
Price per Sqft $231
Subdivision Tanglewood On The Green
MLS Listing ID 20310765
Sold Date 06/12/23
Style Traditional
Bedrooms 3
Full Baths 3
HOA Fees $12/ann
HOA Y/N Mandatory
Year Built 2006
Annual Tax Amount $5,453
Lot Size 7,753 Sqft
Acres 0.178
Property Description
Escape to this stunning lake house just an hour's drive north from the DFW metroplex. Tucked away on a peaceful street, it boasts breathtaking Lake Texoma views from the balcony and seasonal views from the covered patio. The open-concept living-dining-kitchen area has beautiful Anderson wood floors and a propane-driven masonry gas fireplace. The primary bedroom on the main floor has a sitting area and access to the back patio, Another guest bedroom on the main level provides easy access to a second bathroom, and the third bedroom upstairs has an ensuite bathroom and balcony with sweeping year-round lake views. The kitchen has custom pine cabinetry and the 3-car garage has epoxy flooring. Nearby Tanglewood Resort and golf course and Highport Marina offer dining options. HVAC units and hot water heater were replaced, and the drip sprinkler system is efficient. Bring your toys and start enjoying lake living!
Location
State TX
County Grayson
Community Airport/Runway, Boat Ramp, Campground, Club House, Community Dock, Fishing, Golf, Hangar, Horse Facilities, Jogging Path/Bike Path, Lake, Marina, Park, Playground, Spa
Direction North on Hwy 289 (Preston Road) from Dallas to Pottsboro, TX, left onto Tanglewood Boulevard, right on Country Club Drive (just after golf course), left on Greenway Bend, left to 101.
Rooms
Dining Room 1
Interior
Interior Features Cable TV Available, Chandelier, Decorative Lighting, Eat-in Kitchen, Granite Counters, High Speed Internet Available, Natural Woodwork, Open Floorplan, Pantry, Smart Home System, Sound System Wiring, Walk-In Closet(s)
Heating Central, Electric, ENERGY STAR Qualified Equipment, ENERGY STAR/ACCA RSI Qualified Installation, Heat Pump, Zoned
Cooling Central Air, Electric, ENERGY STAR Qualified Equipment, Heat Pump, Multi Units, Zoned
Flooring Carpet, Tile, Wood
Fireplaces Number 1
Fireplaces Type Family Room, Gas Logs, Glass Doors, Great Room, Masonry, Propane, Raised Hearth, Stone
Equipment Irrigation Equipment, Satellite Dish
Appliance Dishwasher, Disposal, Electric Cooktop, Electric Oven, Electric Water Heater, Microwave
Heat Source Central, Electric, ENERGY STAR Qualified Equipment, ENERGY STAR/ACCA RSI Qualified Installation, Heat Pump, Zoned
Laundry Electric Dryer Hookup, Utility Room, Full Size W/D Area, Washer Hookup
Exterior
Exterior Feature Balcony, Covered Patio/Porch, Rain Gutters
Garage Spaces 3.0
Carport Spaces 3
Community Features Airport/Runway, Boat Ramp, Campground, Club House, Community Dock, Fishing, Golf, Hangar, Horse Facilities, Jogging Path/Bike Path, Lake, Marina, Park, Playground, Spa
Utilities Available Cable Available, City Sewer, City Water, Concrete, Curbs, Electricity Connected, Phone Available
Roof Type Composition
Garage Yes
Building
Lot Description Adjacent to Greenbelt, Cul-De-Sac, Sprinkler System, Water/Lake View
Story Two
Foundation Pillar/Post/Pier, Slab
Structure Type Brick,Rock/Stone,Siding
Schools
Elementary Schools Pottsboro
Middle Schools Pottsboro
High Schools Pottsboro
School District Pottsboro Isd
Others
Restrictions Architectural,Deed,Easement(s)
Acceptable Financing Cash, Conventional, FHA, VA Loan
Listing Terms Cash, Conventional, FHA, VA Loan
Financing Cash
Special Listing Condition Deed Restrictions, Owner/ Agent
Read Less
Want to know what your home might be worth? Contact us for a FREE valuation!

Our team is ready to help you sell your home for the highest possible price ASAP

©2025 North Texas Real Estate Information Systems.
Bought with Jamie Britain • Real Estate Shoppe TX, LLC
GET MORE INFORMATION





