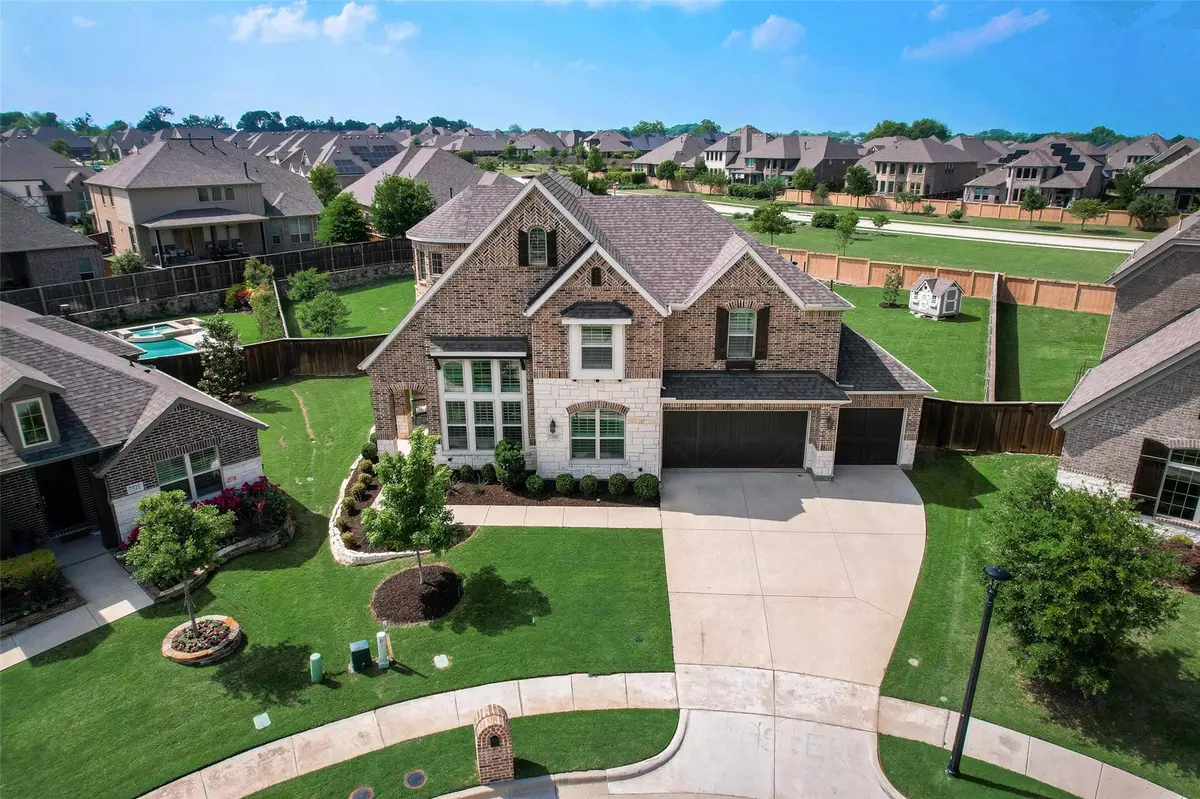$875,000
For more information regarding the value of a property, please contact us for a free consultation.
7301 Clear Rapids Drive Mckinney, TX 75071
5 Beds
5 Baths
3,861 SqFt
Key Details
Property Type Single Family Home
Sub Type Single Family Residence
Listing Status Sold
Purchase Type For Sale
Square Footage 3,861 sqft
Price per Sqft $226
Subdivision Trinity Falls Planning Unit 2 Ph 3
MLS Listing ID 20319569
Sold Date 06/16/23
Style Traditional
Bedrooms 5
Full Baths 4
Half Baths 1
HOA Fees $125/qua
HOA Y/N Mandatory
Year Built 2016
Annual Tax Amount $17,312
Lot Size 0.396 Acres
Acres 0.396
Property Description
Looking for your forever home? Say yes to this address & you'll never need to upgrade again. This stunning home in Trinity Falls has it all! From the winding staircase to the updated fireplace you will fall in love as you walk through this spacious home. It offers a large primary suite, study, half bath and guest suite on the main floor, while upstairs includes a game room, media room, two bedrooms separated by a jack n jill bath & one more bedroom and bathroom. The cook will enjoy entertaining in this large open floor plan, & there's tons of space to entertain in the backyard. The expansive yard would allow you to add a pool, spa, play area, putting green & more! In the meantime, relax at either of the community pools, visit the dog park, play at the parks & splash pads or enjoy the hike and bike trails. TF is conveniently located right off Hwy 75 w easy access to 380, DNT, 121 & George Bush. It's minutes from shopping & restaurants. Elem School is Zoned for Frazier, opening in Fall.
Location
State TX
County Collin
Community Club House, Community Pool, Fitness Center, Greenbelt, Jogging Path/Bike Path, Lake, Park, Playground
Direction North on Hwy 75, Exit 43 and make a left on Laud Howell Pkwy, Right on Trinity Falls Pkwy, Right on E Sweetwater Cove, Right on Lake Pass Trl, Right on Clear Rapids Dr, house will be on right
Rooms
Dining Room 2
Interior
Interior Features Cable TV Available, Cathedral Ceiling(s), Decorative Lighting, Kitchen Island, Open Floorplan, Walk-In Closet(s)
Heating Central, Natural Gas
Cooling Ceiling Fan(s), Central Air, Electric
Flooring Carpet, Ceramic Tile, Wood
Fireplaces Number 1
Fireplaces Type Family Room, Gas
Appliance Dishwasher, Disposal, Gas Cooktop, Microwave
Heat Source Central, Natural Gas
Laundry Utility Room, Full Size W/D Area
Exterior
Exterior Feature Covered Patio/Porch
Garage Spaces 3.0
Fence Wood
Community Features Club House, Community Pool, Fitness Center, Greenbelt, Jogging Path/Bike Path, Lake, Park, Playground
Utilities Available Curbs, Sidewalk
Roof Type Composition
Garage Yes
Building
Lot Description Few Trees, Landscaped, Lrg. Backyard Grass, Subdivision
Story Two
Foundation Slab
Structure Type Brick
Schools
Elementary Schools Naomi Press
Middle Schools Johnson
High Schools Mckinney North
School District Mckinney Isd
Others
Ownership See agent
Acceptable Financing Cash, Conventional, VA Loan
Listing Terms Cash, Conventional, VA Loan
Financing VA
Special Listing Condition Aerial Photo
Read Less
Want to know what your home might be worth? Contact us for a FREE valuation!

Our team is ready to help you sell your home for the highest possible price ASAP

©2025 North Texas Real Estate Information Systems.
Bought with Janae Hausman • C21 Fine Homes Judge Fite
GET MORE INFORMATION





