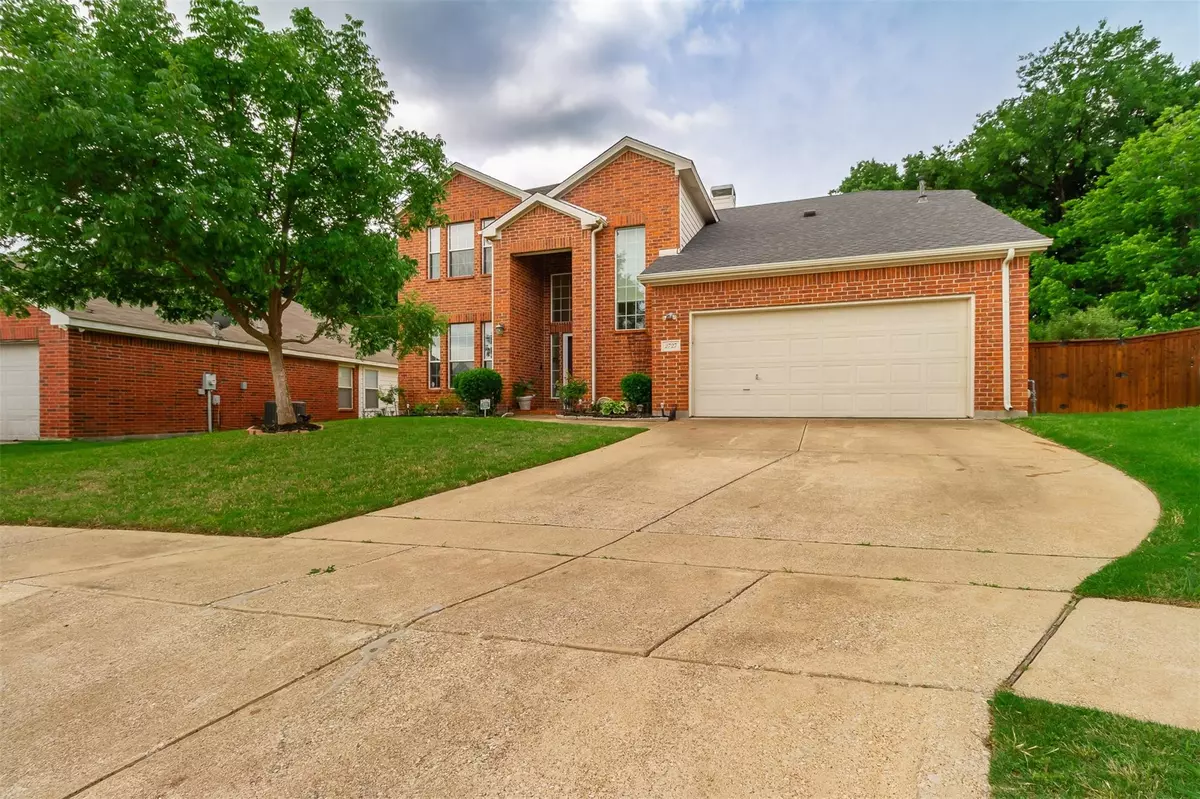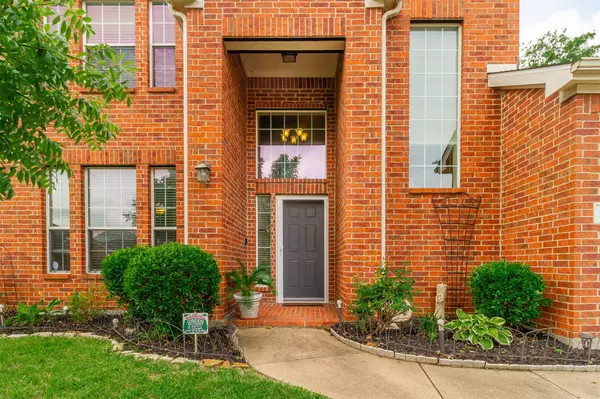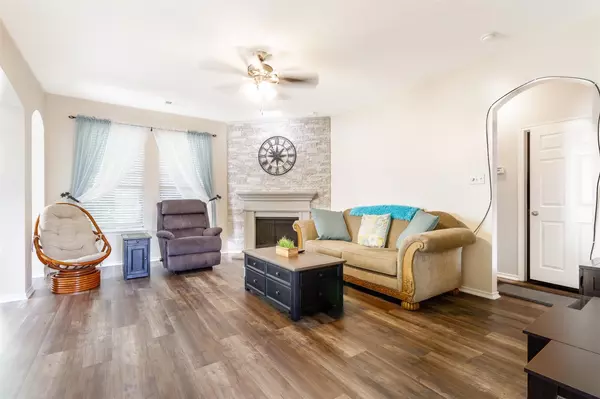$398,500
For more information regarding the value of a property, please contact us for a free consultation.
2727 Buxton Drive Grand Prairie, TX 75052
4 Beds
3 Baths
2,411 SqFt
Key Details
Property Type Single Family Home
Sub Type Single Family Residence
Listing Status Sold
Purchase Type For Sale
Square Footage 2,411 sqft
Price per Sqft $165
Subdivision Kingswood Forest Add
MLS Listing ID 20332964
Sold Date 06/16/23
Style Traditional
Bedrooms 4
Full Baths 2
Half Baths 1
HOA Y/N None
Year Built 2002
Annual Tax Amount $7,841
Lot Size 7,405 Sqft
Acres 0.17
Property Description
This beautiful 4 bedroom home is located on a spacious corner lot with a large backyard and offers 2 living areas including a spacious upstairs gameroom. The open floor plan flows naturally into the Island kitchen with plenty of counter space, lots of cabinets, luxury vinyl plank flooring and built in microwave. open to the family room making this a great space for entertaining!. Primary suite is downstairs with soaker tub, separate shower and huge closet, all tucked away from three additional bedrooms upstairs! Meticulously maintained with tons of storage, Conveniently located minutes from 360 and I-20, shopping, hospitals and entertainment!
Location
State TX
County Tarrant
Community Curbs, Sidewalks
Direction From 360 head east on Kingswood Blvd, right on Queens Ct, left on Hatton. Home is at the corner on left.
Rooms
Dining Room 2
Interior
Interior Features Cable TV Available, High Speed Internet Available, Open Floorplan, Pantry, Vaulted Ceiling(s), Walk-In Closet(s)
Heating Central, Natural Gas
Cooling Ceiling Fan(s), Central Air, Electric
Flooring Luxury Vinyl Plank
Fireplaces Number 1
Fireplaces Type Living Room
Appliance Dishwasher, Disposal, Gas Cooktop, Microwave, Plumbed For Gas in Kitchen, Vented Exhaust Fan
Heat Source Central, Natural Gas
Laundry Electric Dryer Hookup, Full Size W/D Area, Washer Hookup
Exterior
Exterior Feature Covered Patio/Porch, Garden(s), Lighting, Private Yard
Garage Spaces 2.0
Fence Metal, Wood
Community Features Curbs, Sidewalks
Utilities Available All Weather Road, City Sewer, City Water, Community Mailbox, Concrete, Curbs, Sidewalk
Roof Type Composition
Garage Yes
Building
Lot Description Corner Lot, Few Trees, Landscaped, Lrg. Backyard Grass
Story Two
Foundation Slab
Structure Type Brick
Schools
Elementary Schools West
High Schools Bowie
School District Arlington Isd
Others
Ownership See Tax
Acceptable Financing Cash, Conventional, FHA, VA Loan
Listing Terms Cash, Conventional, FHA, VA Loan
Financing Cash
Read Less
Want to know what your home might be worth? Contact us for a FREE valuation!

Our team is ready to help you sell your home for the highest possible price ASAP

©2025 North Texas Real Estate Information Systems.
Bought with Beulah Mcdonald • Real Sense Real Estate
GET MORE INFORMATION





