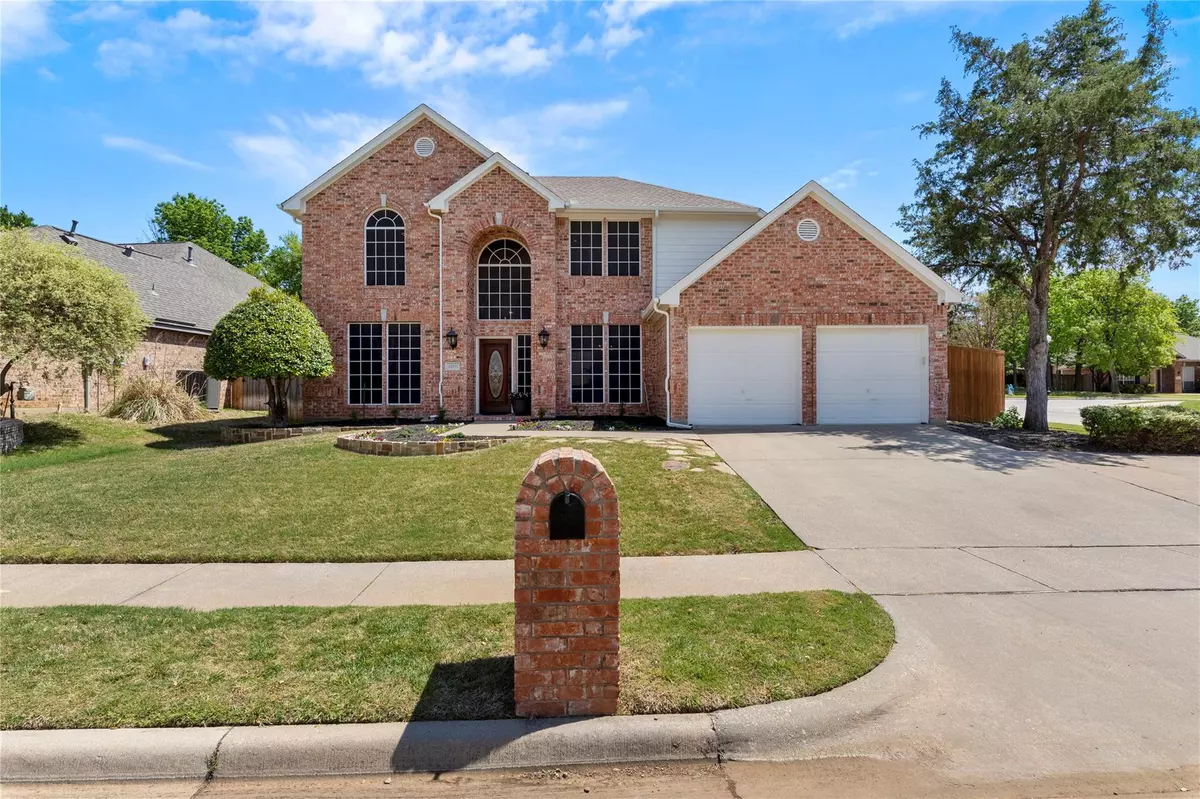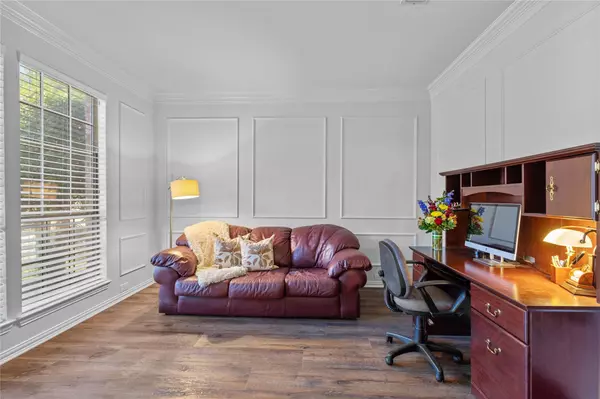$550,000
For more information regarding the value of a property, please contact us for a free consultation.
2200 Woods Edge Court Corinth, TX 76210
4 Beds
3 Baths
2,751 SqFt
Key Details
Property Type Single Family Home
Sub Type Single Family Residence
Listing Status Sold
Purchase Type For Sale
Square Footage 2,751 sqft
Price per Sqft $199
Subdivision The Woods At Oakmont Ph 1B
MLS Listing ID 20288355
Sold Date 06/26/23
Style Traditional
Bedrooms 4
Full Baths 2
Half Baths 1
HOA Fees $24
HOA Y/N Mandatory
Year Built 1996
Annual Tax Amount $8,244
Lot Size 8,363 Sqft
Acres 0.192
Property Description
Beautiful backyard oasis with pool on a corner lot in highly sought after Oakmont Country Club Estates! Great location with quick access to I-35 & 2499 and zoned to Guyer H.S. Fantastic home with 4 beds, 2.5 baths, 2 living, 2 dining, an office with french doors, laundry room with built-ins, great closets throughout and 3 attic accesses. Living room with high ceilings & natural light boasts of gas fireplace & opens up to a spacious eat-in kitchen with freshly painted cabinets and SS appliances. Enjoy the wall of windows looking out to the gorgeous pool & spa with water features. Downstairs primary bedroom with ensuite bath has a large walk-in closet. Recently painted interior and exterior! Fresh carpet installed 4.7.2023 Some light fixtures & fans recently updated and all doorknobs replaced. Custom solar screens. Two car garage with 3 parking spots in front of garage. HOA includes Social Membership to Oakmont. Don't miss out on this one! Showings begin Friday, April 21st.
Location
State TX
County Denton
Community Club House, Community Pool, Curbs, Fitness Center, Golf, Park, Playground, Restaurant, Sidewalks, Tennis Court(S)
Direction Follow GPS.
Rooms
Dining Room 2
Interior
Interior Features Cable TV Available, Decorative Lighting, Eat-in Kitchen, High Speed Internet Available, Kitchen Island, Open Floorplan, Pantry, Walk-In Closet(s)
Heating Central, Fireplace(s), Natural Gas
Cooling Ceiling Fan(s), Central Air
Flooring Carpet, Ceramic Tile, Luxury Vinyl Plank
Fireplaces Number 1
Fireplaces Type Gas, Gas Logs, Living Room, Wood Burning
Appliance Dishwasher, Disposal, Electric Cooktop, Electric Oven, Gas Water Heater, Microwave, Convection Oven
Heat Source Central, Fireplace(s), Natural Gas
Laundry Electric Dryer Hookup, Utility Room, Full Size W/D Area, Washer Hookup
Exterior
Exterior Feature Attached Grill, Dog Run, Rain Gutters, Private Yard
Garage Spaces 2.0
Fence Back Yard, High Fence, Privacy, Wood, Wrought Iron
Pool In Ground, Outdoor Pool, Pool/Spa Combo, Water Feature, Waterfall
Community Features Club House, Community Pool, Curbs, Fitness Center, Golf, Park, Playground, Restaurant, Sidewalks, Tennis Court(s)
Utilities Available City Sewer, City Water, Curbs, Electricity Connected, Individual Gas Meter, Individual Water Meter, Sidewalk
Roof Type Composition
Garage Yes
Private Pool 1
Building
Lot Description Corner Lot, Landscaped, Sprinkler System, Subdivision
Story Two
Foundation Slab
Level or Stories Two
Structure Type Brick,Siding,Wood
Schools
Elementary Schools Mildrdhawk
Middle Schools Crownover
High Schools Guyer
School District Denton Isd
Others
Restrictions Deed
Acceptable Financing Cash, Conventional, FHA, VA Loan
Listing Terms Cash, Conventional, FHA, VA Loan
Financing Conventional
Read Less
Want to know what your home might be worth? Contact us for a FREE valuation!

Our team is ready to help you sell your home for the highest possible price ASAP

©2025 North Texas Real Estate Information Systems.
Bought with Kathleen Young • Ebby Halliday Realtors
GET MORE INFORMATION





