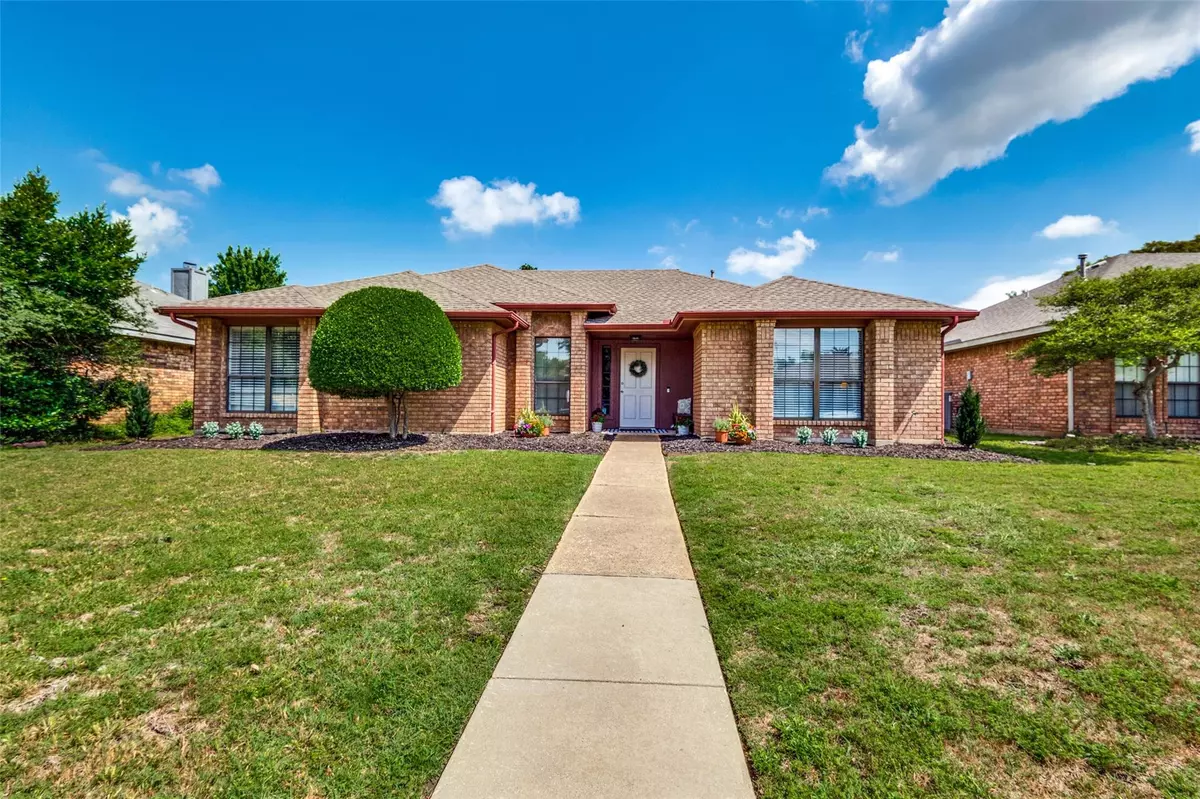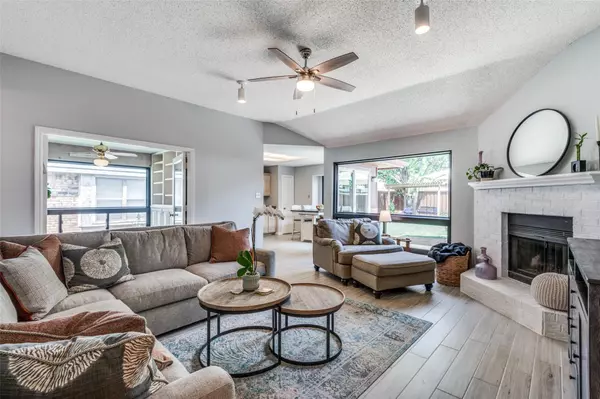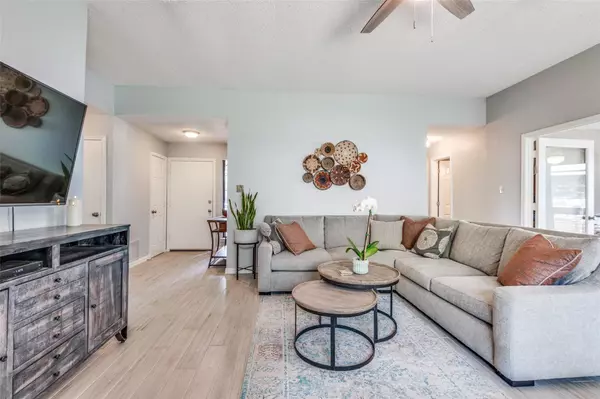$440,000
For more information regarding the value of a property, please contact us for a free consultation.
2007 Lansdown Drive Carrollton, TX 75010
4 Beds
3 Baths
1,988 SqFt
Key Details
Property Type Single Family Home
Sub Type Single Family Residence
Listing Status Sold
Purchase Type For Sale
Square Footage 1,988 sqft
Price per Sqft $221
Subdivision Booth Creek Add
MLS Listing ID 20334664
Sold Date 06/28/23
Style Traditional
Bedrooms 4
Full Baths 2
Half Baths 1
HOA Y/N None
Year Built 1985
Annual Tax Amount $5,736
Lot Size 7,187 Sqft
Acres 0.165
Property Description
Welcome home to this delightful gem nestled in one of Carrollton's most beloved family-friendly neighborhoods. As you step inside, you'll notice the tastefully updated interior & the abundance of natural light. The home offers two beautifully renovated bathrooms w- elegant finishes. One of the standout features of the home is the converted garage, thoughtfully transformed into a spacious fourth bed with a half bath & 2 closets. This versatile space can adapt to your family's changing needs, whether it be a playroom, a guest suite, home gym, or a private retreat for a teenager. The heart of this home is the family room that connects to the kitchen & dining areas, creating an ideal space for entertaining & spending time with loved ones. The cozy backyard is a private sanctuary that provides an escape from the busyness of everyday life. Easy access to highways, schools & close to shopping, dining & entertainment, you'll enjoy the balance of suburban serenity & urban convenience.
Location
State TX
County Denton
Direction From Josey Ln. turn right on Arbor Creek Dr., right on Clearwater, right on Westchester, left on Lansdown. Home is on the left.
Rooms
Dining Room 1
Interior
Interior Features Cable TV Available, Eat-in Kitchen, High Speed Internet Available
Heating Central, Natural Gas
Cooling Ceiling Fan(s), Central Air, Electric
Flooring Carpet, Ceramic Tile, Laminate
Fireplaces Number 1
Fireplaces Type Brick, Family Room, Gas Starter
Appliance Dishwasher, Disposal, Gas Range, Microwave, Plumbed For Gas in Kitchen
Heat Source Central, Natural Gas
Laundry Electric Dryer Hookup, In Hall, Utility Room, Washer Hookup, On Site
Exterior
Exterior Feature Private Yard
Carport Spaces 2
Fence Wood
Utilities Available Alley, City Sewer, City Water, Curbs, Sidewalk, Underground Utilities
Roof Type Composition
Garage No
Building
Lot Description Interior Lot, Subdivision
Story One
Foundation Slab
Structure Type Brick,Siding
Schools
Elementary Schools Indian Creek
Middle Schools Arbor Creek
High Schools Hebron
School District Lewisville Isd
Others
Ownership SEE AGENT
Financing Conventional
Read Less
Want to know what your home might be worth? Contact us for a FREE valuation!

Our team is ready to help you sell your home for the highest possible price ASAP

©2025 North Texas Real Estate Information Systems.
Bought with Mohammed Jaber • Compass RE Texas, LLC
GET MORE INFORMATION





