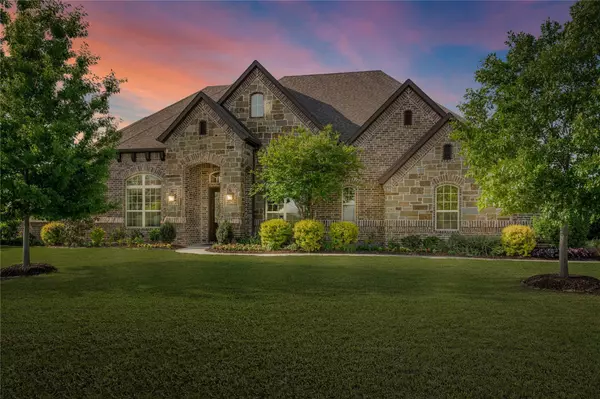$1,099,000
For more information regarding the value of a property, please contact us for a free consultation.
2071 Tapadero Lane Celina, TX 75009
4 Beds
4 Baths
3,785 SqFt
Key Details
Property Type Single Family Home
Sub Type Single Family Residence
Listing Status Sold
Purchase Type For Sale
Square Footage 3,785 sqft
Price per Sqft $290
Subdivision Dc Ranch Ph 2
MLS Listing ID 20315885
Sold Date 06/28/23
Bedrooms 4
Full Baths 3
Half Baths 1
HOA Fees $50/ann
HOA Y/N Mandatory
Year Built 2016
Annual Tax Amount $15,118
Lot Size 1.010 Acres
Acres 1.01
Property Description
Beautiful Celina custom brick and stone home in sought after DC Ranch on over 1 acre. Single story and North facing. Beautiful light wood flooring with upgraded finishes and designer touches throughout! Open floor plan with guest suite. The gourmet kitchen has two amazing granite islands, storage galore and spice racks hidden in the corbels of the custom hood. Stainless steel Kitchen Aid Appliances are highlighted by the recessed, decorative and pendent lighting. 12ft. soaring ceilings add to the expanse of this property. Large great room with open concept, beautiful windows and gas fireplace. Primary bath has dual vanities, cabinets galore, a custom walk in shower and a deep soaking tub. Private primary suite overlooks expansive yard filled with mature trees, fruit trees, a 30x30 drip irrigated garden full of veggies, berry vines and a fire pit. Side entry 3 car oversized garage with additional work area. Near Celina High School and minutes from the Celina Town Square.
Location
State TX
County Collin
Community Perimeter Fencing
Direction DNT to Outer Loop, Right on Preston Rd. Turn right on CR 134. Turn right on to DC Ranch Rd, left on Lariat Trail, Right on Stampede, Right on Tapadero Lane.
Rooms
Dining Room 2
Interior
Interior Features Cable TV Available, Chandelier, Decorative Lighting, Double Vanity, Dry Bar, Flat Screen Wiring, Granite Counters, High Speed Internet Available, Kitchen Island, Open Floorplan, Pantry, Smart Home System, Sound System Wiring, Walk-In Closet(s), Wired for Data, In-Law Suite Floorplan
Heating Central, ENERGY STAR/ACCA RSI Qualified Installation, Fireplace(s), Propane
Cooling Ceiling Fan(s), Central Air, Electric, ENERGY STAR Qualified Equipment, Gas
Flooring Wood, Other
Fireplaces Number 2
Fireplaces Type Gas, Great Room, Masonry, Outside, Stone
Equipment Irrigation Equipment
Appliance Commercial Grade Range, Dishwasher, Disposal, Gas Cooktop, Microwave, Convection Oven, Double Oven, Vented Exhaust Fan
Heat Source Central, ENERGY STAR/ACCA RSI Qualified Installation, Fireplace(s), Propane
Laundry Electric Dryer Hookup, Utility Room, Full Size W/D Area, Other
Exterior
Exterior Feature Covered Patio/Porch, Fire Pit, Rain Gutters, Lighting
Garage Spaces 3.0
Fence Wrought Iron
Community Features Perimeter Fencing
Utilities Available Aerobic Septic, Asphalt, Cable Available, City Water, Individual Gas Meter, Individual Water Meter, Propane, Septic, Underground Utilities
Roof Type Composition
Garage Yes
Building
Lot Description Acreage, Lrg. Backyard Grass, Many Trees, Sprinkler System, Subdivision, Water/Lake View
Story One
Foundation Slab
Structure Type Brick,Rock/Stone
Schools
Elementary Schools Marcy Lykins
Middle Schools Jerry & Linda Moore
High Schools Celina
School District Celina Isd
Others
Ownership A. Chapin
Financing Conventional
Special Listing Condition Aerial Photo
Read Less
Want to know what your home might be worth? Contact us for a FREE valuation!

Our team is ready to help you sell your home for the highest possible price ASAP

©2025 North Texas Real Estate Information Systems.
Bought with Diana Davidson • Ebby Halliday, Realtors
GET MORE INFORMATION





