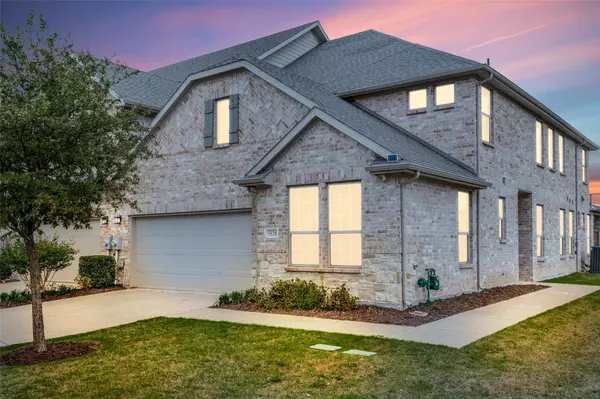$586,500
For more information regarding the value of a property, please contact us for a free consultation.
5528 Yellowstone Road The Colony, TX 75056
4 Beds
3 Baths
2,753 SqFt
Key Details
Property Type Townhouse
Sub Type Townhouse
Listing Status Sold
Purchase Type For Sale
Square Footage 2,753 sqft
Price per Sqft $213
Subdivision Village At The Pointe
MLS Listing ID 20302235
Sold Date 06/29/23
Style Traditional
Bedrooms 4
Full Baths 3
HOA Fees $252/mo
HOA Y/N Mandatory
Year Built 2018
Lot Size 3,267 Sqft
Acres 0.075
Lot Dimensions 22x100x32x92
Property Description
You will love this end unit townhome built by Meritage Homes in 2018 located in Village at the Pointe! With plenty of visitor parking nearby! Primary bedroom downstairs with attached bath with separate shower! Separate study downstairs with full bath nearby! Gorgeous kitchen with white cabinets, stainless appliances and white quartz counters. French door to back patio enclosed with wood fence. Living room has 20 foot ceiling and built in surround sound speakers! Soft grey luxury vinyl plank floors in main living areas! Upstairs has a spacious loft style gameroom along with three additional bedrooms! Open railing overlooks downstairs living area! Lots of natural light and open and airy feel! Two car attached garage, spacious mud room with storage space, and separate laundry room on first floor! Fabulous location near Highway 121 and the Dallas North Tollway! Quick highway access for commuters and airport travelers too!
Location
State TX
County Denton
Direction GPS. From 121 go north on South Colony Blvd to Yellowstone Road. Turn west on Yellowstone to 5528. Sign in yard.
Rooms
Dining Room 1
Interior
Interior Features Built-in Features, Cable TV Available, Decorative Lighting, Double Vanity, Flat Screen Wiring, Granite Counters, High Speed Internet Available, Kitchen Island, Loft, Open Floorplan, Pantry, Smart Home System, Sound System Wiring, Walk-In Closet(s), Wired for Data
Heating Central, Natural Gas, Zoned
Cooling Ceiling Fan(s), Central Air, Electric, Zoned
Flooring Carpet, Ceramic Tile
Appliance Dishwasher, Disposal, Electric Oven, Microwave, Double Oven
Heat Source Central, Natural Gas, Zoned
Laundry Electric Dryer Hookup, Utility Room, Full Size W/D Area, Washer Hookup
Exterior
Exterior Feature Covered Patio/Porch, Rain Gutters
Garage Spaces 2.0
Fence Wood
Utilities Available City Sewer, City Water, Community Mailbox, Concrete, Curbs
Roof Type Composition
Garage Yes
Building
Lot Description Adjacent to Greenbelt, Greenbelt, Interior Lot, Landscaped, Sprinkler System, Subdivision
Story Two
Foundation Slab
Structure Type Brick
Schools
Elementary Schools Morningside
Middle Schools Griffin
High Schools The Colony
School District Lewisville Isd
Others
Ownership See agent
Acceptable Financing Cash, Conventional, FHA, VA Loan
Listing Terms Cash, Conventional, FHA, VA Loan
Financing Conventional
Read Less
Want to know what your home might be worth? Contact us for a FREE valuation!

Our team is ready to help you sell your home for the highest possible price ASAP

©2025 North Texas Real Estate Information Systems.
Bought with Ann O'Blenes • RE/MAX Dallas Suburbs
GET MORE INFORMATION





