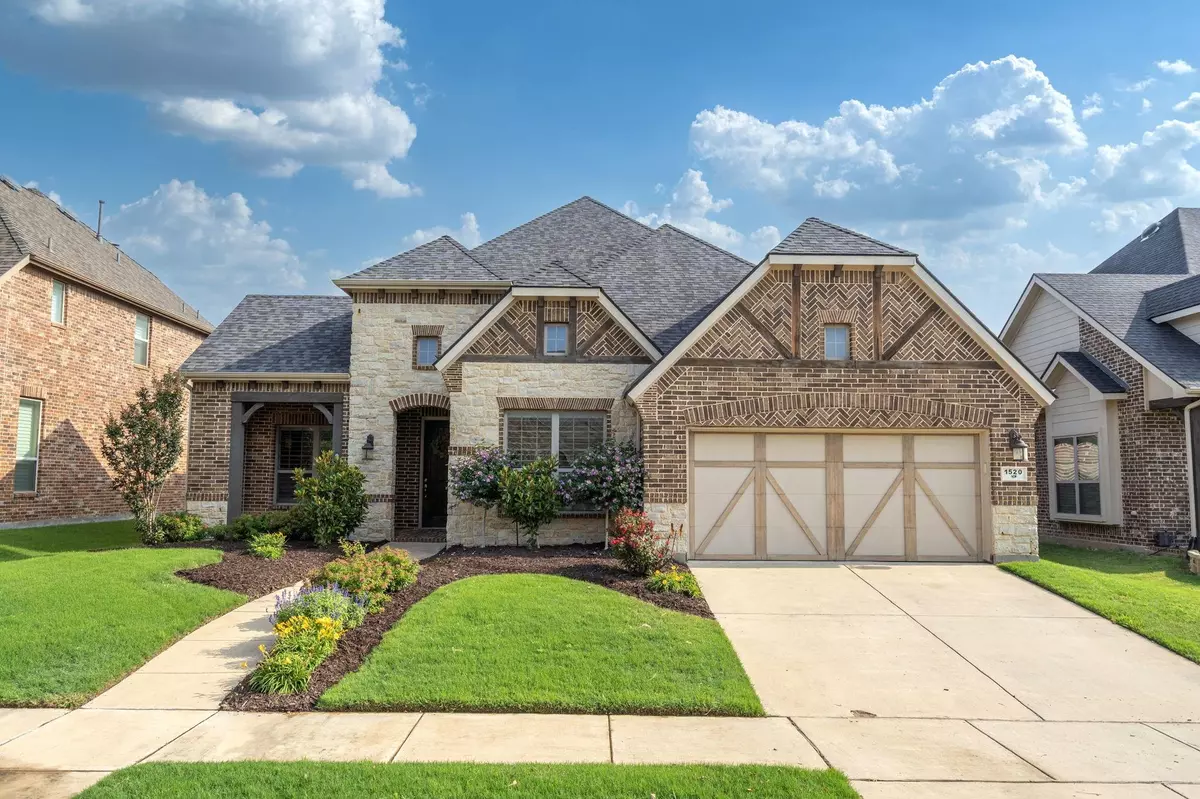$575,000
For more information regarding the value of a property, please contact us for a free consultation.
1520 7th Street Argyle, TX 76226
4 Beds
3 Baths
2,768 SqFt
Key Details
Property Type Single Family Home
Sub Type Single Family Residence
Listing Status Sold
Purchase Type For Sale
Square Footage 2,768 sqft
Price per Sqft $207
Subdivision Harvest Ph 1
MLS Listing ID 20330387
Sold Date 06/23/23
Style Traditional
Bedrooms 4
Full Baths 3
HOA Fees $45
HOA Y/N Mandatory
Year Built 2014
Annual Tax Amount $13,715
Lot Size 7,448 Sqft
Acres 0.171
Property Description
Welcome Home to this stunning single-story nestled in a charming neighborhood with numerous amenities. As you approach, you'll notice the elegant brick & stone exterior & a pleasant front porch perfect for enjoying fresh air. Step inside & be captivated by the unique rotunda entrance, setting the tone for the luxurious interior. This home boasts an office, ideal for those working from home & a living room with a vaulted ceiling & a beautiful shiplap wall, creating a cozy yet stylish ambiance. The kitchen is a chef's dream, featuring rich cabinets, a butler's pantry & 2 large walk-in pantries for ample storage. A built-in desk tucked away in the hallway provides a convenient workspace. Snuggle by the fireplace under the covered patio, perfect for relaxation and entertaining. Brand new carpet and fresh epoxy garage floor, ready for your enjoyment. The neighborhood offers a range of amenities, including pools, fitness centers, and playgrounds, ensuring there's something for everyone.
Location
State TX
County Denton
Community Club House, Community Pool, Fishing, Fitness Center, Greenbelt, Jogging Path/Bike Path, Park, Playground, Other
Direction From I-35 W take the exit towards FM 407 and head west on 407. Turn right onto Cleveland Gibbs Rd. and then right onto 6th St. Turn left onto Fenceline Dr and then right onto 7th St. The home will be on your left.
Rooms
Dining Room 1
Interior
Interior Features Cable TV Available, Chandelier, Decorative Lighting, Double Vanity, Eat-in Kitchen, Flat Screen Wiring, Granite Counters, High Speed Internet Available, Kitchen Island, Open Floorplan, Pantry, Smart Home System, Sound System Wiring, Vaulted Ceiling(s), Walk-In Closet(s)
Heating Central, Natural Gas
Cooling Ceiling Fan(s), Central Air, Electric
Flooring Carpet, Ceramic Tile, Wood
Fireplaces Number 1
Fireplaces Type Brick, Gas, Gas Starter, Outside, Raised Hearth, Wood Burning
Appliance Dishwasher, Disposal, Electric Oven, Gas Cooktop, Gas Water Heater, Microwave, Convection Oven, Plumbed For Gas in Kitchen, Vented Exhaust Fan
Heat Source Central, Natural Gas
Laundry Electric Dryer Hookup, Utility Room, Full Size W/D Area, Washer Hookup
Exterior
Exterior Feature Covered Patio/Porch, Rain Gutters
Garage Spaces 2.0
Fence Wood
Community Features Club House, Community Pool, Fishing, Fitness Center, Greenbelt, Jogging Path/Bike Path, Park, Playground, Other
Utilities Available Cable Available, City Sewer, City Water, Concrete, Curbs, Individual Gas Meter, Individual Water Meter, Sidewalk, Underground Utilities
Roof Type Composition
Garage Yes
Building
Lot Description Few Trees, Interior Lot, Landscaped, Lrg. Backyard Grass, Sprinkler System, Subdivision
Story One
Foundation Slab
Level or Stories One
Structure Type Brick,Rock/Stone
Schools
Elementary Schools Argyle West
Middle Schools Argyle
High Schools Argyle
School District Argyle Isd
Others
Ownership See Offer Instructions
Acceptable Financing Cash, Conventional, FHA, VA Loan
Listing Terms Cash, Conventional, FHA, VA Loan
Financing Conventional
Read Less
Want to know what your home might be worth? Contact us for a FREE valuation!

Our team is ready to help you sell your home for the highest possible price ASAP

©2025 North Texas Real Estate Information Systems.
Bought with JOHN KELSOE • LANE REAL ESTATE
GET MORE INFORMATION





