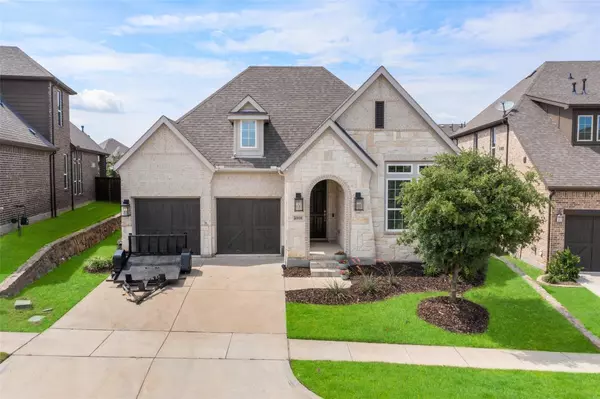$674,900
For more information regarding the value of a property, please contact us for a free consultation.
6908 Homestead Drive Mckinney, TX 75070
4 Beds
3 Baths
2,476 SqFt
Key Details
Property Type Single Family Home
Sub Type Single Family Residence
Listing Status Sold
Purchase Type For Sale
Square Footage 2,476 sqft
Price per Sqft $272
Subdivision Southern Hills At Craig Ranch Ph 1
MLS Listing ID 20347318
Sold Date 07/07/23
Style Traditional
Bedrooms 4
Full Baths 3
HOA Fees $91/ann
HOA Y/N Mandatory
Year Built 2017
Lot Size 6,751 Sqft
Acres 0.155
Lot Dimensions 48x116x37x32x117
Property Description
Offer deadline set for Monday, June 12 at 6:00pm.One story dream home in gated neighborhood in Craig Ranch next to TPC golf course! This home is loaded with upgrades and finished out like a much more expensive home. Huge kitchen has an abundance of cabinets up to the ceiling, a big waterfall island with quartz tops, stacked marble backsplash, two ovens, gas cooking and walk in pantry - it is stunning! Real engineered wood floors throughout - no carpet! 8 foot doors, stacked stone fireplace in family room. Private study with french doors. Three way bedroom split. Spacious master bedroom and wait til you see the master bath! Stand alone tub with its own chandelier, two vanities with quartz tops, seamless glass shower, spacious walk in closet. One bathroom has larger door and no lip threshold into shower for wheelchair accessibility. Private backyard has room for a pool, covered outdoor living area. Wood privacy fence. Laundry room features room for a freezer. This will not last long!
Location
State TX
County Collin
Community Gated
Direction Take North Exit on Craig Ranch Pkwy off Sam Rayburn Tollway, take a right on Homestead Dt
Rooms
Dining Room 1
Interior
Interior Features Built-in Features, Cable TV Available, Chandelier, Decorative Lighting, Flat Screen Wiring, High Speed Internet Available, Kitchen Island, Open Floorplan, Walk-In Closet(s)
Heating Central, Natural Gas
Cooling Ceiling Fan(s), Central Air, Electric
Flooring Wood
Fireplaces Number 1
Fireplaces Type Gas, Gas Logs
Appliance Dishwasher, Disposal, Electric Oven, Gas Range, Microwave, Double Oven
Heat Source Central, Natural Gas
Laundry Full Size W/D Area
Exterior
Exterior Feature Covered Patio/Porch, Outdoor Living Center
Garage Spaces 2.0
Fence Wood
Community Features Gated
Utilities Available City Sewer, City Water, Curbs, Sidewalk
Roof Type Composition
Garage Yes
Building
Lot Description Few Trees, Interior Lot, Landscaped, Sprinkler System, Subdivision
Story One
Foundation Slab
Level or Stories One
Structure Type Brick,Rock/Stone
Schools
Elementary Schools Isbell
Middle Schools Scoggins
High Schools Emerson
School District Frisco Isd
Others
Ownership See Agent
Acceptable Financing Cash, Conventional
Listing Terms Cash, Conventional
Financing Conventional
Read Less
Want to know what your home might be worth? Contact us for a FREE valuation!

Our team is ready to help you sell your home for the highest possible price ASAP

©2025 North Texas Real Estate Information Systems.
Bought with Shibu Jose • Beam Real Estate, LLC
GET MORE INFORMATION





