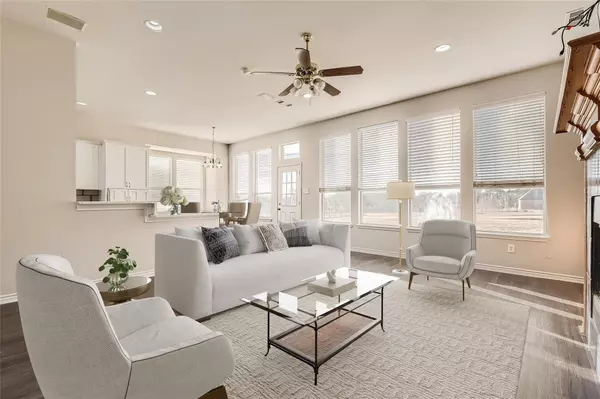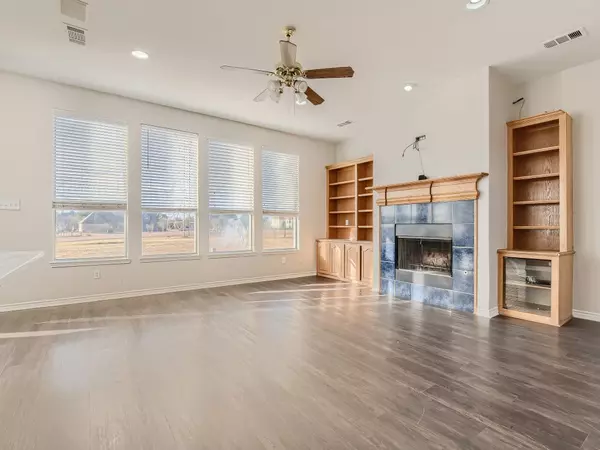$674,900
For more information regarding the value of a property, please contact us for a free consultation.
4303 Willow Ridge Drive Parker, TX 75002
5 Beds
4 Baths
3,635 SqFt
Key Details
Property Type Single Family Home
Sub Type Single Family Residence
Listing Status Sold
Purchase Type For Sale
Square Footage 3,635 sqft
Price per Sqft $185
Subdivision Springhill Estates Ph Iii
MLS Listing ID 20240972
Sold Date 07/07/23
Style Traditional
Bedrooms 5
Full Baths 3
Half Baths 1
HOA Fees $31/ann
HOA Y/N Mandatory
Year Built 2000
Annual Tax Amount $9,214
Lot Size 1.250 Acres
Acres 1.25
Property Description
Located on 1.25 acres of land, this home has it all: beautiful brick exterior, a 3-car garage, gorgeous dark flooring, large windows, light filled rooms and endless charm! Fresh paint throughout offers a refreshed feel. The luxurious kitchen is a chef's dream with ample cabinet space, quartz countertops, built-in appliances, farm sink and unique backsplash. It opens out to the main living area enhancing the open concept. The primary bedroom is a private haven for new owners. You'll love the ensuite equipped with separate vanities, a jetted tub to relax in and large walk-in closet. The upper level is home to 4 spacious bedrooms with 2 baths to share as well as a loft that could serve as a 6th bedroom with an attached bonus room that would make the perfect movie room. Outside is a sprawling yard as far as the eye can see! It is a blank slate to add a garden, playground, outdoor games, pool – the options are endless! Don't miss it! Click the Virtual Tour link to view the 3D walkthrough.
Location
State TX
County Collin
Direction Take US-75 N to Chaparral Rd in Plano. Turn right onto S Central Expy-N US 75-Central Expy 1000. Turn right onto Legacy Dr, left onto K Ave. Turn right onto Chaparral Rd. Turn right onto Bolin Rd-Springhill Estates Dr. Turn right onto Willow Ridge Dr. Home on the left.
Rooms
Dining Room 2
Interior
Interior Features Built-in Features, Cable TV Available, Decorative Lighting, Double Vanity, High Speed Internet Available, Kitchen Island, Loft, Multiple Staircases, Pantry, Walk-In Closet(s)
Heating Central
Cooling Ceiling Fan(s), Central Air
Flooring Carpet, Laminate, Tile
Fireplaces Number 1
Fireplaces Type Living Room
Appliance Dishwasher, Disposal, Electric Cooktop, Microwave, Double Oven
Heat Source Central
Laundry Utility Room, On Site
Exterior
Garage Spaces 3.0
Fence None
Utilities Available Cable Available, Electricity Available, Phone Available, Septic
Roof Type Asphalt
Garage Yes
Building
Lot Description Acreage, Interior Lot, Landscaped, Lrg. Backyard Grass
Story Two
Foundation Slab
Level or Stories Two
Structure Type Brick
Schools
Elementary Schools Hickey
Middle Schools Bowman
High Schools Williams
School District Plano Isd
Others
Restrictions Deed
Ownership Wilson Daniel Scott & Tina Marie
Acceptable Financing Cash, Conventional, FHA, VA Loan
Listing Terms Cash, Conventional, FHA, VA Loan
Financing Conventional
Special Listing Condition Survey Available
Read Less
Want to know what your home might be worth? Contact us for a FREE valuation!

Our team is ready to help you sell your home for the highest possible price ASAP

©2025 North Texas Real Estate Information Systems.
Bought with Shilpa Puranik-Paul • Classik Management Co
GET MORE INFORMATION





