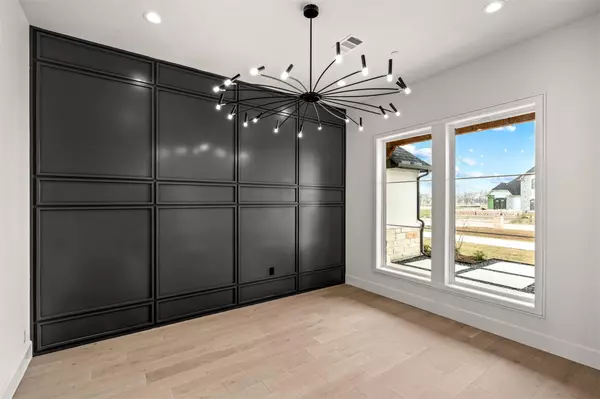$1,849,000
For more information regarding the value of a property, please contact us for a free consultation.
5901 Laila Drive Parker, TX 75002
5 Beds
7 Baths
5,722 SqFt
Key Details
Property Type Single Family Home
Sub Type Single Family Residence
Listing Status Sold
Purchase Type For Sale
Square Footage 5,722 sqft
Price per Sqft $323
Subdivision Reserve At Southridge
MLS Listing ID 20282986
Sold Date 07/07/23
Bedrooms 5
Full Baths 6
Half Baths 1
HOA Fees $62/ann
HOA Y/N Mandatory
Year Built 2023
Annual Tax Amount $3,408
Lot Size 1.012 Acres
Acres 1.012
Property Description
This 5,722 sqft home lying on a 1 acre lot is equipped with everything for your dream home. Upon entering, you will be welcomed with a custom white oak beams, the cool wooden floors, and a 16 ft high ceiling. Aside from the 5 bedrooms and 6.5 bathrooms, each with their own custom tile design, this home is equipped with a spacious office, a mudroom, and a fabulous dining room. Be blown away by not one but two kitchens, the main kitchen equipped with various high end appliances and a 72” built in refrigerator, custom white oak rift cabinets, and a walk in wine rack. The prep kitchen is perfect for cooking without aromas affecting the atmosphere. Entertaining guest will never have to be a headache when you have a wet bar, game room, and a media room. And once you walk through the custom sliding door you will be greeted with a spacious patio and even more spacious backyard. This home is quite literally the definition of perfection, and if you don't believe come see it for yourself!
Location
State TX
County Collin
Direction E. Parker, Turn L to Dillehay dr , Turn R to Curtis Drive, Turn R to Curtis Lane then turn R to Laila Drive
Rooms
Dining Room 1
Interior
Interior Features Built-in Features, Built-in Wine Cooler, Cable TV Available, Chandelier, Decorative Lighting, Double Vanity, Eat-in Kitchen, Granite Counters, Kitchen Island, Open Floorplan, Pantry, Walk-In Closet(s), Wet Bar, In-Law Suite Floorplan
Heating Central
Cooling Central Air
Flooring Carpet, Hardwood, Tile
Fireplaces Number 1
Fireplaces Type Gas
Appliance Built-in Gas Range, Built-in Refrigerator, Dishwasher, Disposal, Gas Cooktop, Gas Oven, Refrigerator, Vented Exhaust Fan
Heat Source Central
Exterior
Garage Spaces 5.0
Utilities Available Aerobic Septic, City Water
Roof Type Composition
Garage Yes
Building
Lot Description Corner Lot
Foundation Slab
Structure Type Brick
Schools
Elementary Schools Hunt
Middle Schools Murphy
High Schools Mcmillen
School District Plano Isd
Others
Ownership AMT Real Estate Investment Group
Financing VA
Read Less
Want to know what your home might be worth? Contact us for a FREE valuation!

Our team is ready to help you sell your home for the highest possible price ASAP

©2025 North Texas Real Estate Information Systems.
Bought with Ben Wegmann • Rogers Healy and Associates
GET MORE INFORMATION





