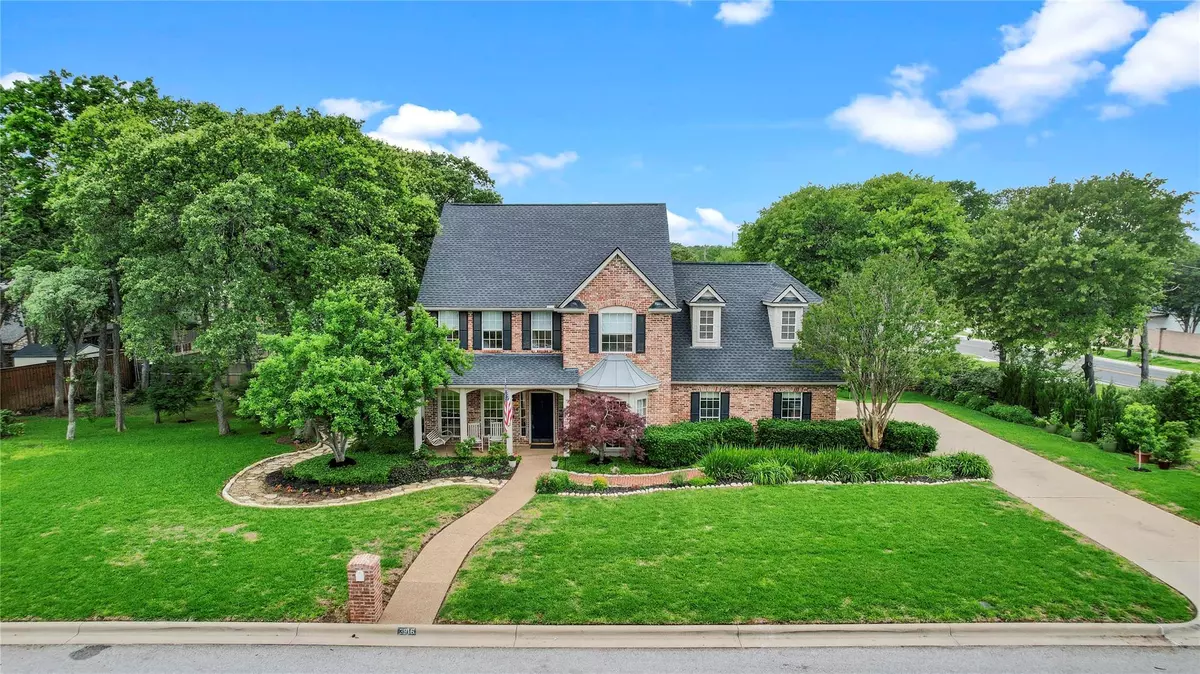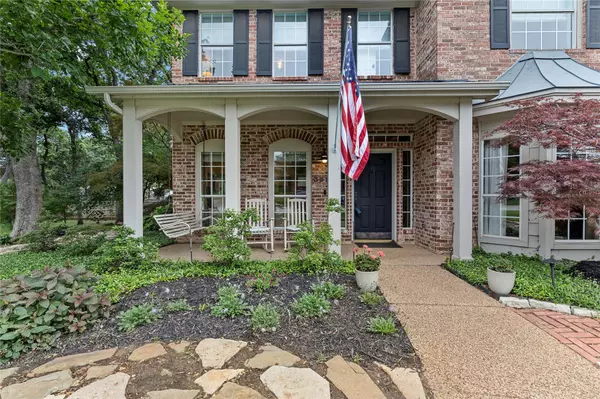$625,000
For more information regarding the value of a property, please contact us for a free consultation.
3916 Oakbriar Lane Colleyville, TX 76034
4 Beds
4 Baths
2,734 SqFt
Key Details
Property Type Single Family Home
Sub Type Single Family Residence
Listing Status Sold
Purchase Type For Sale
Square Footage 2,734 sqft
Price per Sqft $228
Subdivision Woodbriar Estates Add
MLS Listing ID 20330458
Sold Date 07/10/23
Style Traditional
Bedrooms 4
Full Baths 3
Half Baths 1
HOA Y/N Voluntary
Year Built 1996
Annual Tax Amount $8,883
Lot Size 0.528 Acres
Acres 0.528
Property Description
This quintessential Leave it to Beaver home is set in a quiet neighborhood on a stunning .5+ acre lot in Colleyville. As you step through the front doors of this fabulous 4 bedroom, 3.1 bath home, the love & joy that have been etched on the walls throughout the years is immediately felt. This spacious floor plan offers ample room for both livability & entertainment with decorative lighting & wood flooring downstairs. There are 2 dining areas, perfect for hosting memorable gatherings & a versatile front room that can be utilized as a spacious office or a 2nd living area. The open kitchen features a gas cooktop & granite countertops overlooking the living room & breakfast area.The owners suite has a shared fireplace with the primary bathroom offering the ultimate in relaxation! The beautiful koi pond & resistance pool rest in this custom landscaped oasis which provides the feeling of seclusion in the midst of city life. GCISD ELIGIBLE. **Full fence is currently being installed
Location
State TX
County Tarrant
Direction From Hwy 26 go East on Cheek-Sparger Rd. Right on Oakbriar. Home is on the right.
Rooms
Dining Room 2
Interior
Interior Features Decorative Lighting, Eat-in Kitchen, Granite Counters, Walk-In Closet(s)
Heating Central, Fireplace(s), Natural Gas
Cooling Ceiling Fan(s), Central Air
Flooring Carpet, Ceramic Tile, Wood
Fireplaces Number 2
Fireplaces Type Bedroom, Gas Logs, Gas Starter, Living Room, See Through Fireplace
Appliance Dishwasher, Disposal, Microwave, Plumbed For Gas in Kitchen
Heat Source Central, Fireplace(s), Natural Gas
Exterior
Garage Spaces 2.0
Pool Above Ground, Heated, Lap, Pool Cover, Pump, Vinyl
Utilities Available City Sewer, City Water, Curbs, Electricity Connected, Individual Gas Meter, Individual Water Meter, Underground Utilities
Roof Type Composition
Garage Yes
Private Pool 1
Building
Story Two
Foundation Slab
Level or Stories Two
Structure Type Brick,Siding
Schools
Elementary Schools Bedfordhei
High Schools Bell
School District Hurst-Euless-Bedford Isd
Others
Ownership James & Cathleen Beaver
Acceptable Financing Cash, Conventional, FHA, VA Loan
Listing Terms Cash, Conventional, FHA, VA Loan
Financing Conventional
Special Listing Condition Utility Easement
Read Less
Want to know what your home might be worth? Contact us for a FREE valuation!

Our team is ready to help you sell your home for the highest possible price ASAP

©2025 North Texas Real Estate Information Systems.
Bought with Claudia Cardero • Monument Realty
GET MORE INFORMATION





