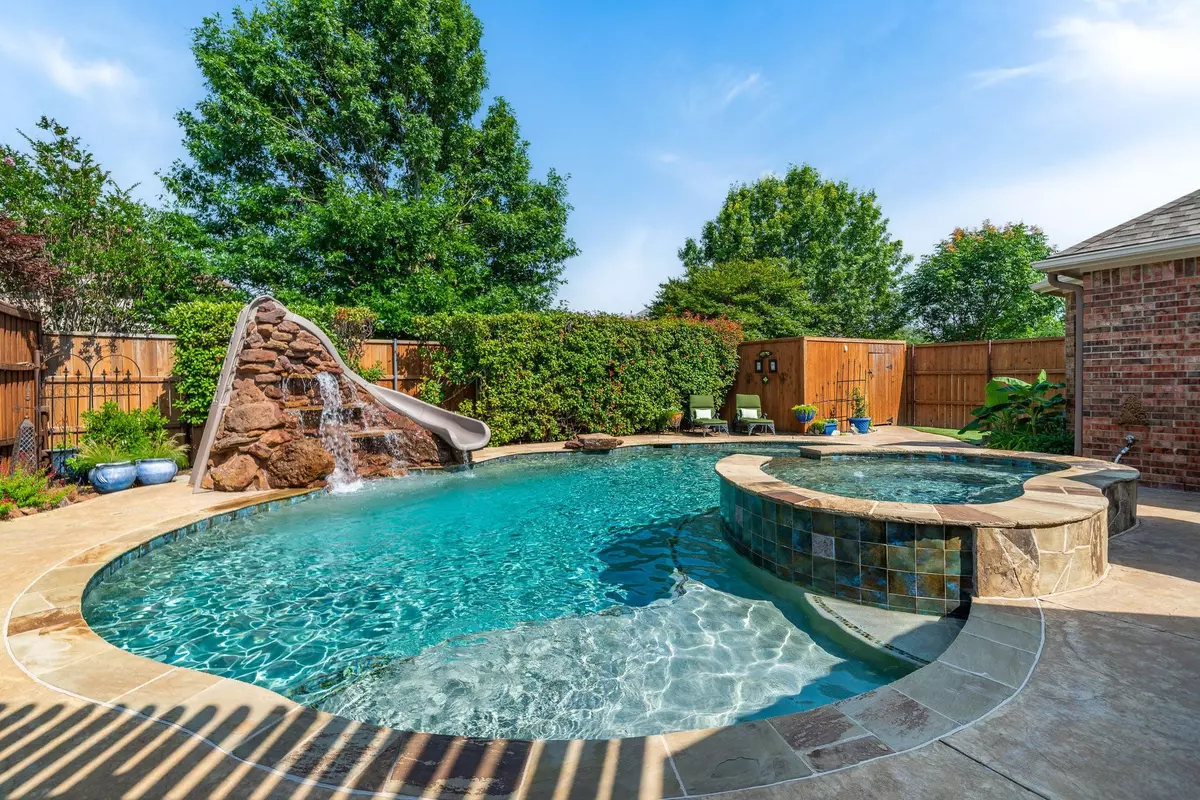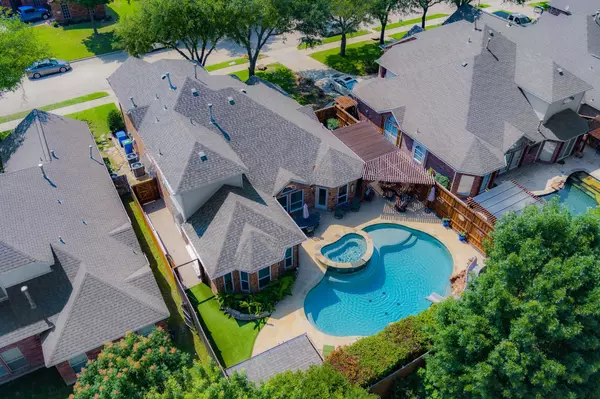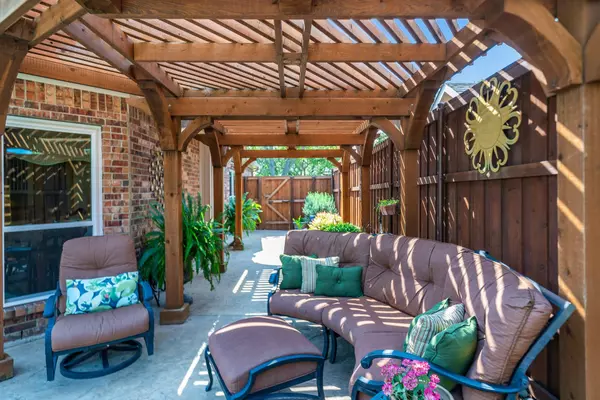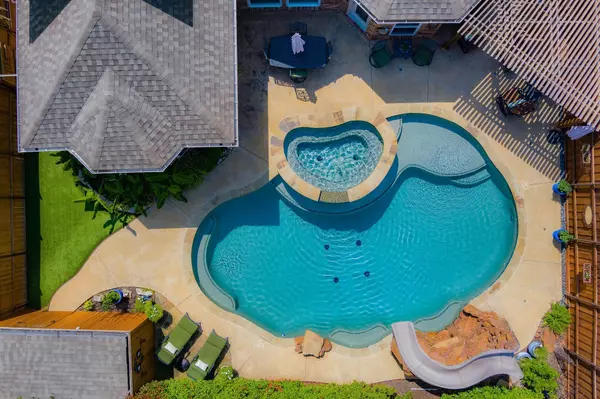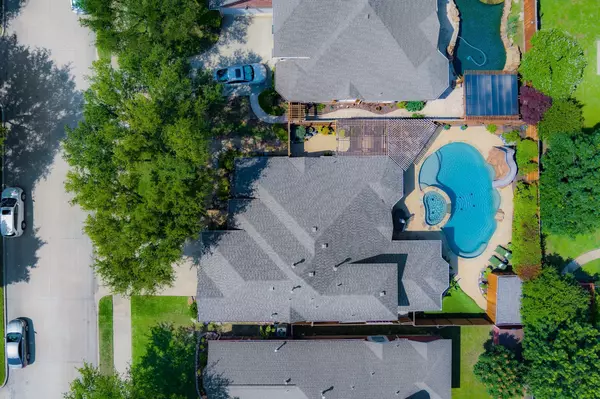$549,998
For more information regarding the value of a property, please contact us for a free consultation.
7910 Troon Drive Rowlett, TX 75089
4 Beds
3 Baths
2,908 SqFt
Key Details
Property Type Single Family Home
Sub Type Single Family Residence
Listing Status Sold
Purchase Type For Sale
Square Footage 2,908 sqft
Price per Sqft $189
Subdivision Waterview Ph 5B
MLS Listing ID 20340701
Sold Date 07/17/23
Style Traditional
Bedrooms 4
Full Baths 2
Half Baths 1
HOA Fees $61/ann
HOA Y/N Mandatory
Year Built 2001
Lot Size 7,501 Sqft
Acres 0.1722
Property Description
Escape to Paradise...Enjoy backyard all year with your private pergola covered patio, volleyball style heated pool completed with oversized double jetted hot tub with water fountain. Pool features waterslide, 3 tiered stone waterfall, tanning ledge, seating ledges surrounding inside pool, jumping boulder, spacious covered stamped cement and flagstone decking, lush landscaping a true Oasis! Inside you'll love a layout & design that's made for entertaining. Cook up a storm in a fabulous kitchen offering stainless appliances, 5 burner gas cooktop, Island & edged Corian countertops. Breakfast bar opens to living room featuring custom-built stone fireplace with wooden mantel. The owner's suite offers large sitting area with Bay windows overlooking the pool, French doors to ensuite adorned with a luxury Japanese soaking tub & elegance flowing into custom closet. Crown molding & wood floors. 2nd bedroom downstairs. Upstairs game room, the 4th bedroom is currently configured into a media room.
Location
State TX
County Dallas
Community Club House, Community Pool, Curbs, Fishing, Golf, Jogging Path/Bike Path, Park, Playground, Sidewalks, Tennis Court(S), Other
Direction Head north on President George Bush Hwy. Turn right onto Liberty Grove Rd. Turn right onto Kings Ct. Turn left onto Ainsdale Ln. Turn left at the 1st cross street onto Troon Dr.
Rooms
Dining Room 2
Interior
Interior Features Cable TV Available, Decorative Lighting, Double Vanity, Granite Counters, High Speed Internet Available, Kitchen Island, Loft, Open Floorplan, Pantry, Smart Home System, Sound System Wiring, Vaulted Ceiling(s), Walk-In Closet(s)
Heating Central, Electric, ENERGY STAR Qualified Equipment
Cooling Ceiling Fan(s), Central Air, Electric, ENERGY STAR Qualified Equipment, Gas
Flooring Carpet, Ceramic Tile, Hardwood, Tile, Vinyl
Fireplaces Number 1
Fireplaces Type Gas Logs, Glass Doors, Living Room, Stone
Equipment List Available, Negotiable, Other
Appliance Dishwasher, Disposal, Gas Cooktop, Gas Water Heater, Ice Maker, Microwave, Convection Oven, Plumbed For Gas in Kitchen, Refrigerator, Vented Exhaust Fan
Heat Source Central, Electric, ENERGY STAR Qualified Equipment
Laundry Electric Dryer Hookup, In Hall, Utility Room, Full Size W/D Area, Washer Hookup
Exterior
Exterior Feature Covered Courtyard, Covered Deck, Covered Patio/Porch, Dog Run, Garden(s), Lighting, Private Yard, Storage, Other
Garage Spaces 2.0
Fence Back Yard, Gate, High Fence, Wood
Pool Fenced, Gunite, Heated, In Ground, Outdoor Pool, Pool Sweep, Pool/Spa Combo, Private, Water Feature, Waterfall, Other
Community Features Club House, Community Pool, Curbs, Fishing, Golf, Jogging Path/Bike Path, Park, Playground, Sidewalks, Tennis Court(s), Other
Utilities Available Cable Available, City Sewer, City Water, Concrete, Curbs, Electricity Connected, Individual Gas Meter, Individual Water Meter, Phone Available, Sidewalk, Underground Utilities
Roof Type Shingle
Garage Yes
Private Pool 1
Building
Lot Description Acreage, Few Trees, Irregular Lot, Landscaped, No Backyard Grass, Other, Sprinkler System, Subdivision
Story Two
Foundation Slab
Level or Stories Two
Structure Type Brick
Schools
Elementary Schools Choice Of School
Middle Schools Choice Of School
High Schools Choice Of School
School District Garland Isd
Others
Restrictions Deed
Acceptable Financing Cash, Conventional, FHA, VA Loan
Listing Terms Cash, Conventional, FHA, VA Loan
Financing Conventional
Special Listing Condition Aerial Photo, Deed Restrictions
Read Less
Want to know what your home might be worth? Contact us for a FREE valuation!

Our team is ready to help you sell your home for the highest possible price ASAP

©2025 North Texas Real Estate Information Systems.
Bought with Greg Fowler • Keller Williams Realty DPR
GET MORE INFORMATION

