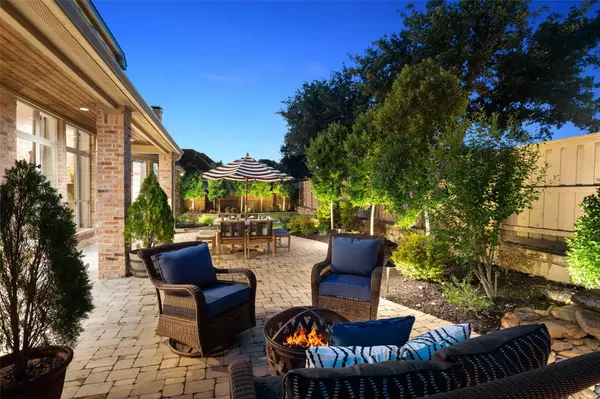$995,000
For more information regarding the value of a property, please contact us for a free consultation.
8104 Connestee Drive Mckinney, TX 75070
4 Beds
5 Baths
4,821 SqFt
Key Details
Property Type Single Family Home
Sub Type Single Family Residence
Listing Status Sold
Purchase Type For Sale
Square Footage 4,821 sqft
Price per Sqft $206
Subdivision Cascades - Ph 1 The
MLS Listing ID 20341859
Sold Date 07/17/23
Style French
Bedrooms 4
Full Baths 4
Half Baths 1
HOA Fees $75/ann
HOA Y/N Mandatory
Year Built 2006
Annual Tax Amount $13,595
Lot Size 9,583 Sqft
Acres 0.22
Lot Dimensions 123x91x77x123
Property Description
Timeless French Provincial in the heart of Stonebridge Ranch in Frisco ISD. This luxury Huntington home is light and bright with high ceilings, large rooms, built-ins, and hand-scraped hardwood floors. The gourmet kitchen has brand new Quartz countertops with subtle gold veins complimenting the warm wood tones. Kitchen features include a Sub-Zero refrigerator, Wolf gas range and griddle with double oven, large walk-in pantry, butler's pantry, and an abundance of storage. The master retreat with spacious bathroom and closet are downstairs, and the other 3 bedrooms are upstairs along with a game room, wet bar, and media room. Every bedroom has an ensuite bathroom and walk-in closet. Serene private back yard oasis with an extended cobblestone patio and peaceful waterfall feature. Room for a pool! See the pool renderings to-scale. Not pictured is a long side yard with artificial turf that would make the perfect dog-run. 3 car garage has cedar doors, epoxy floors and bonus storage closet.
Location
State TX
County Collin
Community Club House, Community Pool, Fishing, Fitness Center, Golf, Greenbelt, Jogging Path/Bike Path, Lake, Park, Playground, Pool, Restaurant, Sidewalks, Tennis Court(S), Other
Direction From SRT, Head North on Custer. Turn right on Stonebridge Ranch Pkwy. Turn right on Cascades Dr. Left on Silver Run Dr. Left on Drip Rock Dr. Left on Connestee Dr. Home will be on the right.
Rooms
Dining Room 2
Interior
Interior Features Built-in Features, Cable TV Available, Decorative Lighting, Double Vanity, Dry Bar, Flat Screen Wiring, High Speed Internet Available, Kitchen Island, Multiple Staircases, Natural Woodwork, Open Floorplan, Pantry, Sound System Wiring, Vaulted Ceiling(s), Walk-In Closet(s), Wet Bar
Heating Central, Natural Gas
Cooling Ceiling Fan(s), Central Air, Electric
Flooring Carpet, Stone, Tile, Wood
Fireplaces Number 1
Fireplaces Type Gas Logs
Appliance Built-in Refrigerator, Dishwasher, Disposal, Gas Range, Gas Water Heater, Microwave, Convection Oven, Double Oven, Plumbed For Gas in Kitchen, Vented Exhaust Fan
Heat Source Central, Natural Gas
Laundry Electric Dryer Hookup, Utility Room, Washer Hookup
Exterior
Exterior Feature Covered Patio/Porch, Rain Gutters, Lighting, Outdoor Living Center, Permeable Paving
Garage Spaces 3.0
Fence Wood
Community Features Club House, Community Pool, Fishing, Fitness Center, Golf, Greenbelt, Jogging Path/Bike Path, Lake, Park, Playground, Pool, Restaurant, Sidewalks, Tennis Court(s), Other
Utilities Available City Sewer, City Water, Concrete, Curbs, Individual Gas Meter, Individual Water Meter, Sidewalk, Underground Utilities
Roof Type Composition
Garage Yes
Building
Lot Description Few Trees, Landscaped, Sprinkler System, Subdivision
Story Two
Foundation Slab
Level or Stories Two
Structure Type Brick,Concrete
Schools
Elementary Schools Comstock
Middle Schools Scoggins
High Schools Emerson
School District Frisco Isd
Others
Ownership Lesko
Acceptable Financing Contact Agent
Listing Terms Contact Agent
Financing Conventional
Read Less
Want to know what your home might be worth? Contact us for a FREE valuation!

Our team is ready to help you sell your home for the highest possible price ASAP

©2025 North Texas Real Estate Information Systems.
Bought with Clennie Cowle • Coldwell Banker Apex, REALTORS
GET MORE INFORMATION





