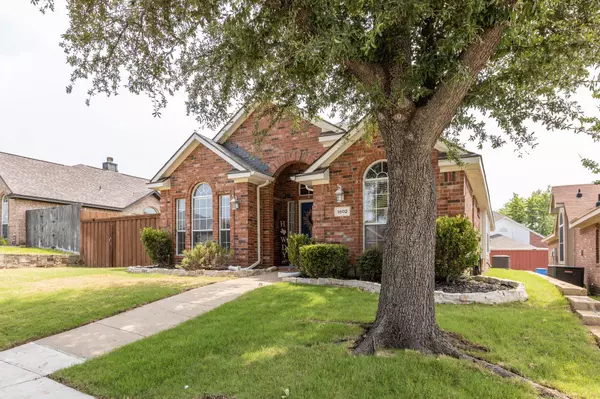$339,000
For more information regarding the value of a property, please contact us for a free consultation.
1802 Marcella Lane Rowlett, TX 75089
3 Beds
2 Baths
1,404 SqFt
Key Details
Property Type Single Family Home
Sub Type Single Family Residence
Listing Status Sold
Purchase Type For Sale
Square Footage 1,404 sqft
Price per Sqft $241
Subdivision Springfield Sec 05A
MLS Listing ID 20337280
Sold Date 07/18/23
Style Traditional
Bedrooms 3
Full Baths 2
HOA Y/N None
Year Built 1995
Annual Tax Amount $7,097
Lot Size 5,227 Sqft
Acres 0.12
Property Description
This school district has “Choice of Schools”, this is a very big deal for parents & students. LVP flooring & tile run throughout the home. Bedroom 3 is used as the office in the front off entry. The 2nd bedroom is also off the entry with a full bath close by. The family room has a brick gas fireplace & is large enough for a large sectional sofa, the french doors lead out to the patio & backyard. The dining room is off the kitchen with a high bar. Kitchen has gas cooking, microwave, dishwasher, granite counters, pantry & white cabinets. Laundry area is located in the kitchen in an enclosed bi-fold area with lots of storage. Master bedroom is located in the back of the house giving privacy to all other bedrooms. Large floorplan in the master bedroom along with an en-suite bathroom & walk-in closet. Master bathroom has 2 sinks, separate shower, garden tub. The backyard has good size concrete patio with a pergola. Plenty of room for kids & pets to play. See MLS supplements for upgrades.
Location
State TX
County Dallas
Community Curbs, Sidewalks
Direction From: N. President George Bush Hwy, go south on Firewheel Pkwy/Rowlett Rd.; turn right on Katherine Dr.; turn left on Marcella Lane; house on right.
Rooms
Dining Room 1
Interior
Interior Features Cable TV Available, Decorative Lighting, Flat Screen Wiring, Granite Counters, High Speed Internet Available, Open Floorplan, Pantry, Walk-In Closet(s)
Heating Central, Fireplace(s), Natural Gas
Cooling Ceiling Fan(s), Central Air, Electric
Flooring Ceramic Tile, Luxury Vinyl Plank
Fireplaces Number 1
Fireplaces Type Brick, Family Room, Gas, Raised Hearth, Wood Burning
Appliance Dishwasher, Disposal, Gas Oven, Gas Range, Gas Water Heater, Microwave, Plumbed For Gas in Kitchen
Heat Source Central, Fireplace(s), Natural Gas
Laundry Electric Dryer Hookup, In Kitchen, Full Size W/D Area, Stacked W/D Area, Washer Hookup
Exterior
Exterior Feature Covered Patio/Porch, Rain Gutters, Lighting, Private Yard
Garage Spaces 2.0
Fence Back Yard, Fenced, Wood
Community Features Curbs, Sidewalks
Utilities Available Alley, Cable Available, City Sewer, City Water, Concrete, Curbs, Electricity Available, Electricity Connected, Individual Gas Meter, Individual Water Meter, Natural Gas Available, Phone Available, Sewer Available, Sidewalk, Underground Utilities
Roof Type Composition,Shingle
Garage Yes
Building
Lot Description Acreage, Few Trees, Interior Lot, Landscaped, Subdivision
Story One
Foundation Slab
Level or Stories One
Structure Type Brick,Siding
Schools
Elementary Schools Choice Of School
Middle Schools Choice Of School
High Schools Choice Of School
School District Garland Isd
Others
Restrictions Unknown Encumbrance(s)
Ownership James D. & Jessica Janscha
Acceptable Financing Cash, Conventional, FHA, Texas Vet, VA Loan
Listing Terms Cash, Conventional, FHA, Texas Vet, VA Loan
Financing Conventional
Special Listing Condition Res. Service Contract
Read Less
Want to know what your home might be worth? Contact us for a FREE valuation!

Our team is ready to help you sell your home for the highest possible price ASAP

©2025 North Texas Real Estate Information Systems.
Bought with Vincent Dvorin • CLAY STAPP + CO
GET MORE INFORMATION





