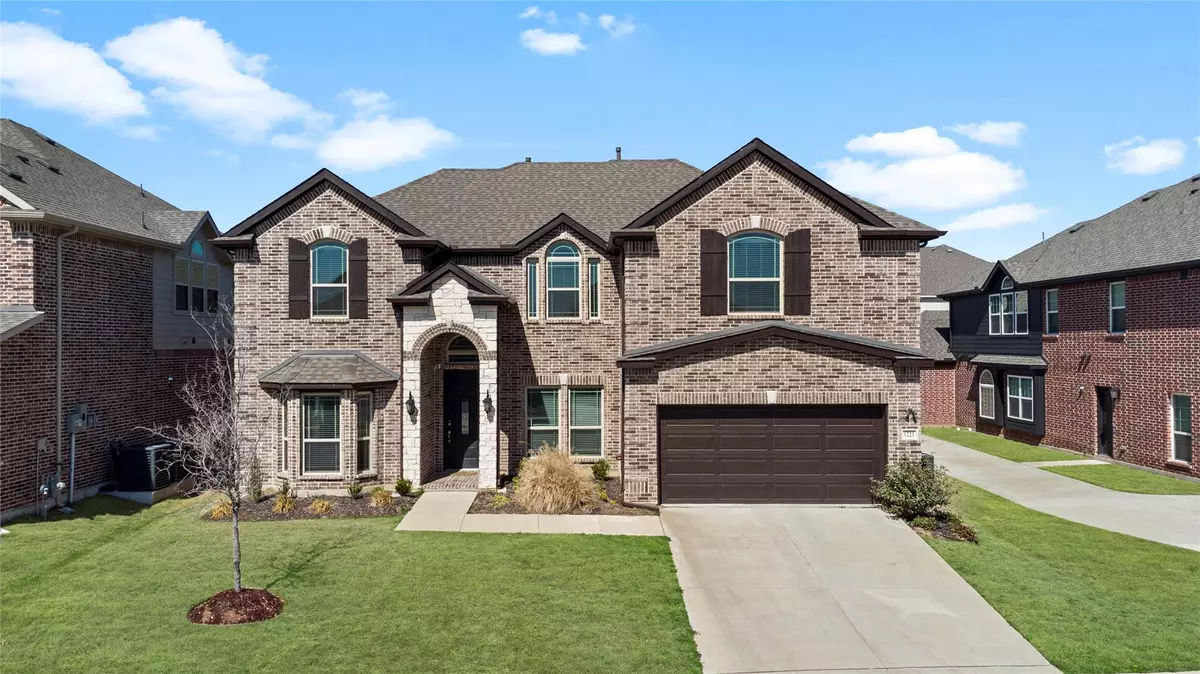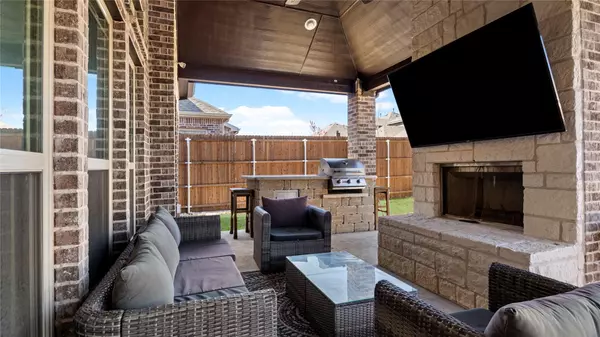$675,000
For more information regarding the value of a property, please contact us for a free consultation.
1221 Granger Drive Mckinney, TX 75071
5 Beds
4 Baths
3,557 SqFt
Key Details
Property Type Single Family Home
Sub Type Single Family Residence
Listing Status Sold
Purchase Type For Sale
Square Footage 3,557 sqft
Price per Sqft $189
Subdivision Willow Wood Ph 3
MLS Listing ID 20346700
Sold Date 07/19/23
Style Traditional
Bedrooms 5
Full Baths 4
HOA Fees $55/ann
HOA Y/N Mandatory
Year Built 2020
Annual Tax Amount $12,911
Lot Size 7,361 Sqft
Acres 0.169
Property Description
Move-In ready south facing First Texas home with an inviting open floor plan overseen by vaulted ceilings and plenty of windows for natural light! Outdoor porch pavilion with a modern outdoor gas fireplace. Built-In BBQ Gas Grill ready to be lit by a Grill master while streaming music from the Pre-Wired Patio Audio System. Stainless steel appliances including built-in dual oven. Butler's bar. Walk In Pantry. 2nd bedroom downstairs with closet opt Study near entry. Bay Window. Jack & Jill bath. Minibar Media room upstairs. 2 full baths with walk-in shower downstairs and an oversized family room on the second floor. Master bedroom downstairs with bath features double vanities and separate toilet room near walk-in closet. Wood floors. Community amenities include pool, basketball court, and walking trails. Nearby shopping & dining. Custom built-in bookshelves. Virtual staging on indicated photo provided for the reimagination of space! Come take a look!
Location
State TX
County Collin
Direction US-75 N. Take exit 43 toward FM 543.Laud Howell Pkwy. Merge onto N Central Expy N. Turn right onto TX-195 Spur.Laud Howell Pkwy.Spur 195. Turn left onto N McDonald St. Turn right onto Willow Wood Blvd. Turn right onto Parkdale Dr. Turn left onto Granger Dr.
Rooms
Dining Room 2
Interior
Interior Features Built-in Features, Cable TV Available, Flat Screen Wiring, High Speed Internet Available, Kitchen Island, Open Floorplan, Pantry, Sound System Wiring, Vaulted Ceiling(s), Walk-In Closet(s)
Heating Central, Fireplace(s), Natural Gas, Other
Cooling Ceiling Fan(s), Central Air
Flooring Carpet, Ceramic Tile, Wood
Fireplaces Number 2
Fireplaces Type Family Room, Gas, Gas Logs, Outside
Appliance Dishwasher, Electric Oven, Gas Cooktop, Gas Water Heater, Microwave, Double Oven, Plumbed For Gas in Kitchen, Tankless Water Heater
Heat Source Central, Fireplace(s), Natural Gas, Other
Exterior
Exterior Feature Built-in Barbecue, Covered Patio/Porch, Gas Grill, Outdoor Grill, Private Yard
Garage Spaces 2.0
Fence Back Yard, Wood
Utilities Available City Sewer, City Water
Roof Type Composition
Garage Yes
Building
Lot Description Few Trees, Interior Lot, Landscaped, Subdivision
Story Two
Foundation Slab
Level or Stories Two
Structure Type Brick
Schools
Elementary Schools North Creek
Middle Schools Melissa
High Schools Melissa
School District Melissa Isd
Others
Ownership see agent
Financing Conventional
Read Less
Want to know what your home might be worth? Contact us for a FREE valuation!

Our team is ready to help you sell your home for the highest possible price ASAP

©2025 North Texas Real Estate Information Systems.
Bought with Naima Sumner • The Michael Group
GET MORE INFORMATION


